$2,099,900
5499 Doctor Peddle Crescent, Mississauga, ON L5M 0K7
Churchill Meadows, Mississauga,
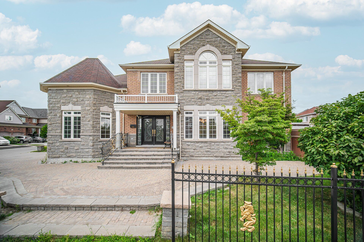

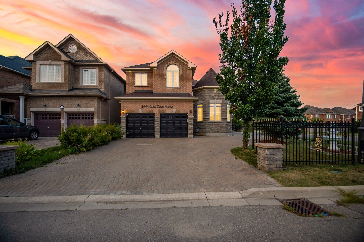
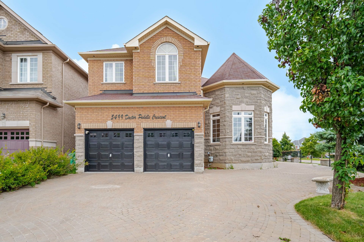
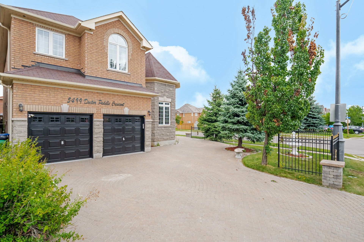
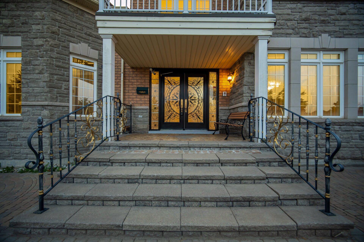
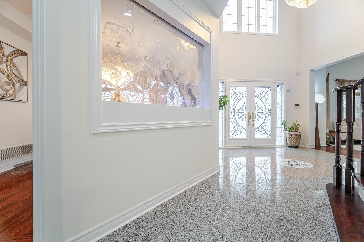
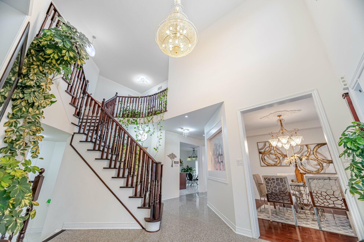
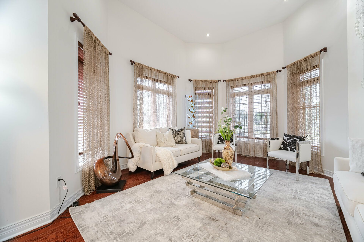
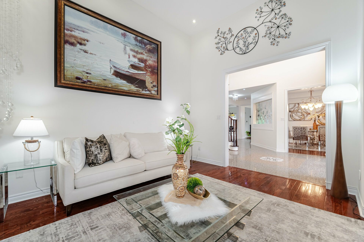
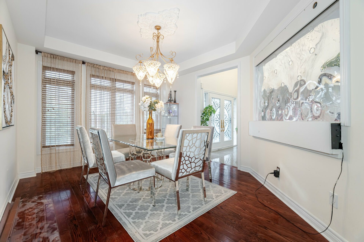
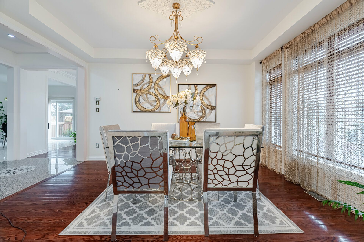
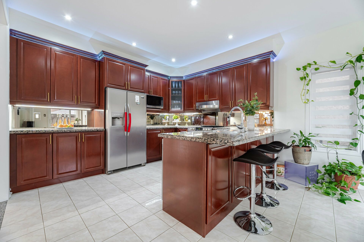
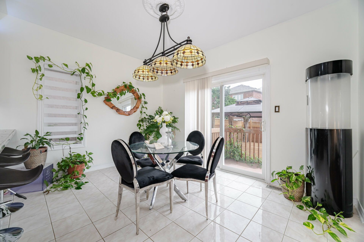
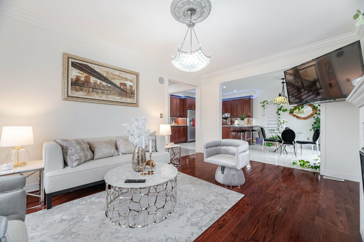
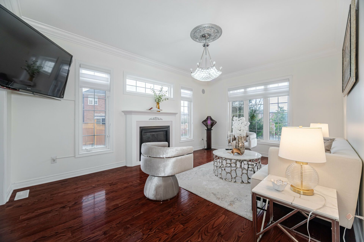
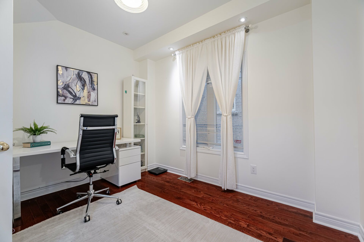
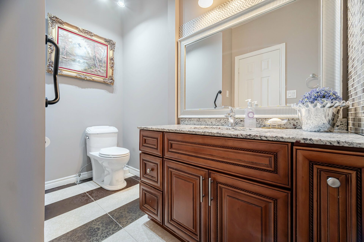
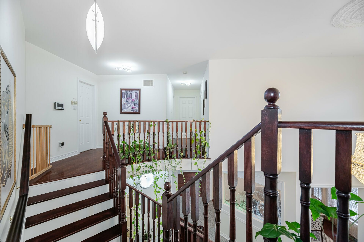
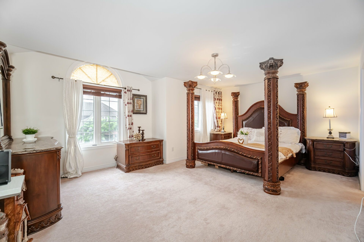
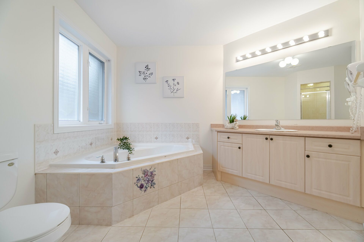
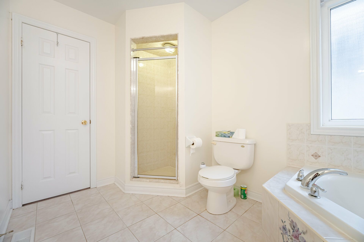
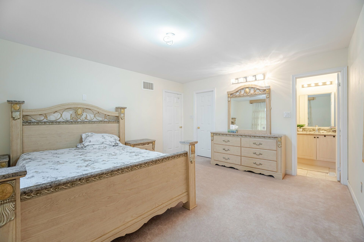
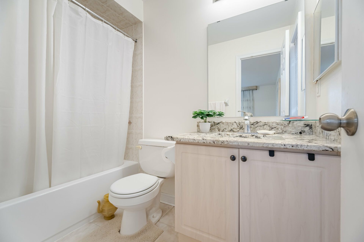
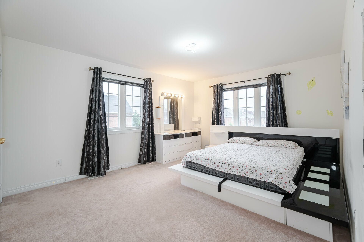
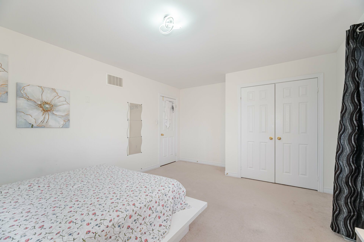
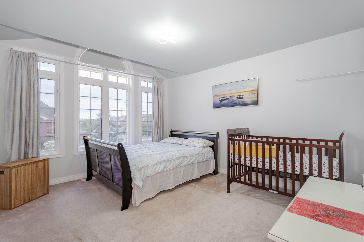
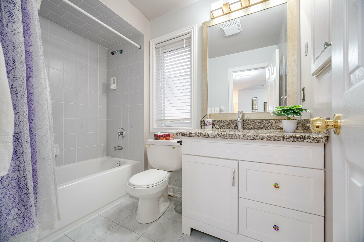
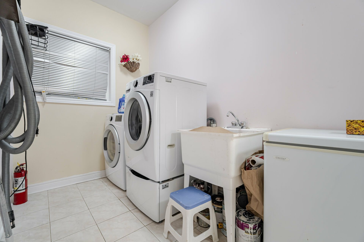
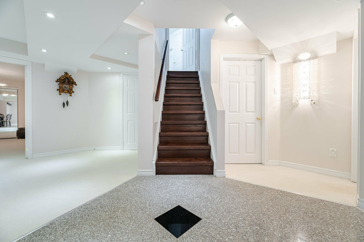
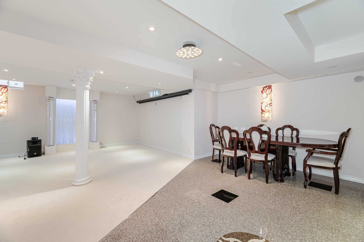
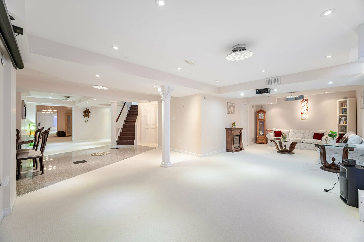
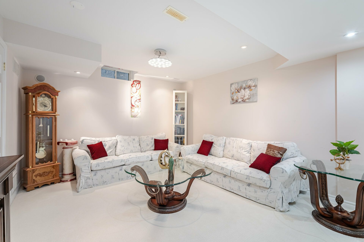
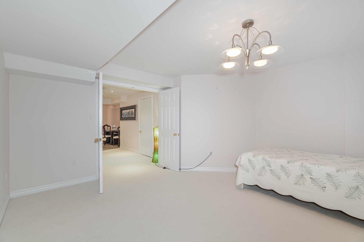
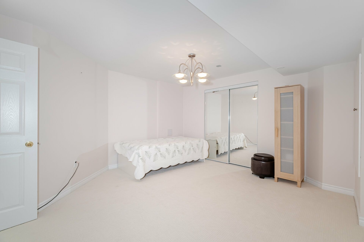
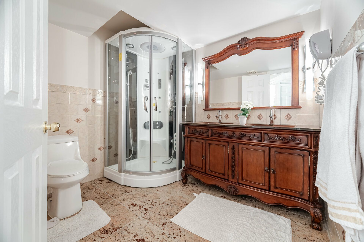
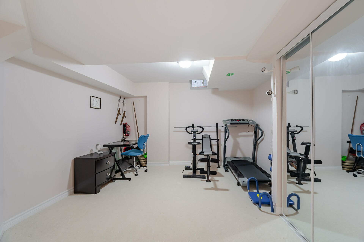
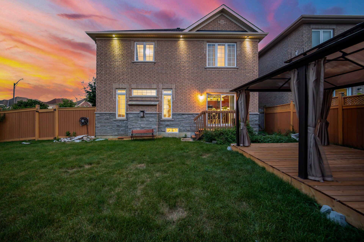
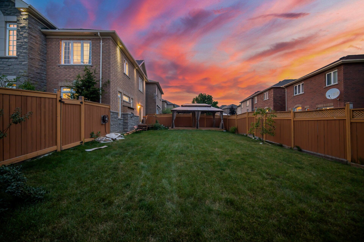

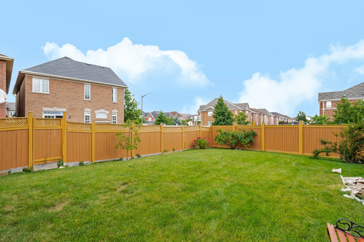
 Properties with this icon are courtesy of
TRREB.
Properties with this icon are courtesy of
TRREB.![]()
**View Virtual Tour** Stunning Remington Built Detached Home Situated On A Massive Premium Corner Lot Boasting Expensive Wrought Iron Fenced All Around Located In The Highly Sought After Churchill Meadows Area* On One of The Most Prestigious Streets Of The Subdivision* Double Car Garage W/ Extended Interlocked Driveway For 5 Car Parking Space* Approx. 4700 Sqft Of Living Space* Boasting 4+2 Bedrooms + 4 Full Bath With Professionally Finished Basement ** Bonus Versatile Main Floor Office Room W/ French Doors & Large Window that can Easily be Converted into 5th Bedroom **Grand Double Door Entrance Leads to 22ft High Open to Above Foyer With Decorative Floor Tiles ** 9Ft Smooth Ceilings And Hardwood Floors Through-Out Main Floor* Adorns with Freshly Painted Walls & Pot Lights ** Separate Living / Dinning And Family room ** Formal Living Room W/ Large Bay Windows with Pot lights & overlooking Your Beautiful Front yard ** Formal Dining Room Separated From The Hallway With A Gorgeous See Through Water/Bubble Half Wall ** Family Room Features An Open Concept Layout W/ A Beautiful Gas Fireplace ** Timeless Original Mahogany Kitchen W/ Granite Countertops, Mirrored Backsplash, Peninsula Island, Stainless Steel Appliance And Breakfast Are Walk-Out To A Huge Fully Fenced Backyard Featuring Massive Pergola with wooden Deck Base for All Outdoor Entertainments ** Spacious Primary Bedroom W/ Extra Sitting Area, Boasting Spa LIke 5 Piece Ensuite And Massive Walk-In Closet* 2nd Primary Bedroom W/ 4 Piece Ensuite And Large Closet* Professionally Finished Basement W/ 2 Bedrooms, Washroom And A Large Rec Area Great for Multi- Generational Living or In-law Suite ** Your dream backyard oasis fts Mesmerizing Natural Sanctuary featuring Gazebo To Enjoy Outdoors** ** Unmatched Prime Location w/ Top Rated Private & Public Schools, Parks, Shops & Restaurants + A Quick Commute Via QEW !
- Architectural Style: 2-Storey
- Property Type: Residential Freehold
- Property Sub Type: Detached
- DirectionFaces: East
- GarageType: Built-In
- Directions: Tacc Dr & Dr Peddle Crescent
- Tax Year: 2024
- Parking Features: Private
- ParkingSpaces: 5
- Parking Total: 7
- WashroomsType1: 1
- WashroomsType1Level: Main
- WashroomsType2: 1
- WashroomsType2Level: Second
- WashroomsType3: 2
- WashroomsType3Level: Second
- WashroomsType4: 1
- WashroomsType4Level: Basement
- BedroomsAboveGrade: 4
- BedroomsBelowGrade: 2
- Fireplaces Total: 1
- Interior Features: Central Vacuum
- Basement: Finished
- Cooling: Central Air
- HeatSource: Gas
- HeatType: Forced Air
- LaundryLevel: Main Level
- ConstructionMaterials: Brick, Stone
- Roof: Shingles
- Sewer: Sewer
- Foundation Details: Poured Concrete
- Lot Features: Irregular Lot
- LotSizeUnits: Feet
- LotDepth: 100.86
- LotWidth: 47.97
- PropertyFeatures: Park, School
| School Name | Type | Grades | Catchment | Distance |
|---|---|---|---|---|
| {{ item.school_type }} | {{ item.school_grades }} | {{ item.is_catchment? 'In Catchment': '' }} | {{ item.distance }} |










































