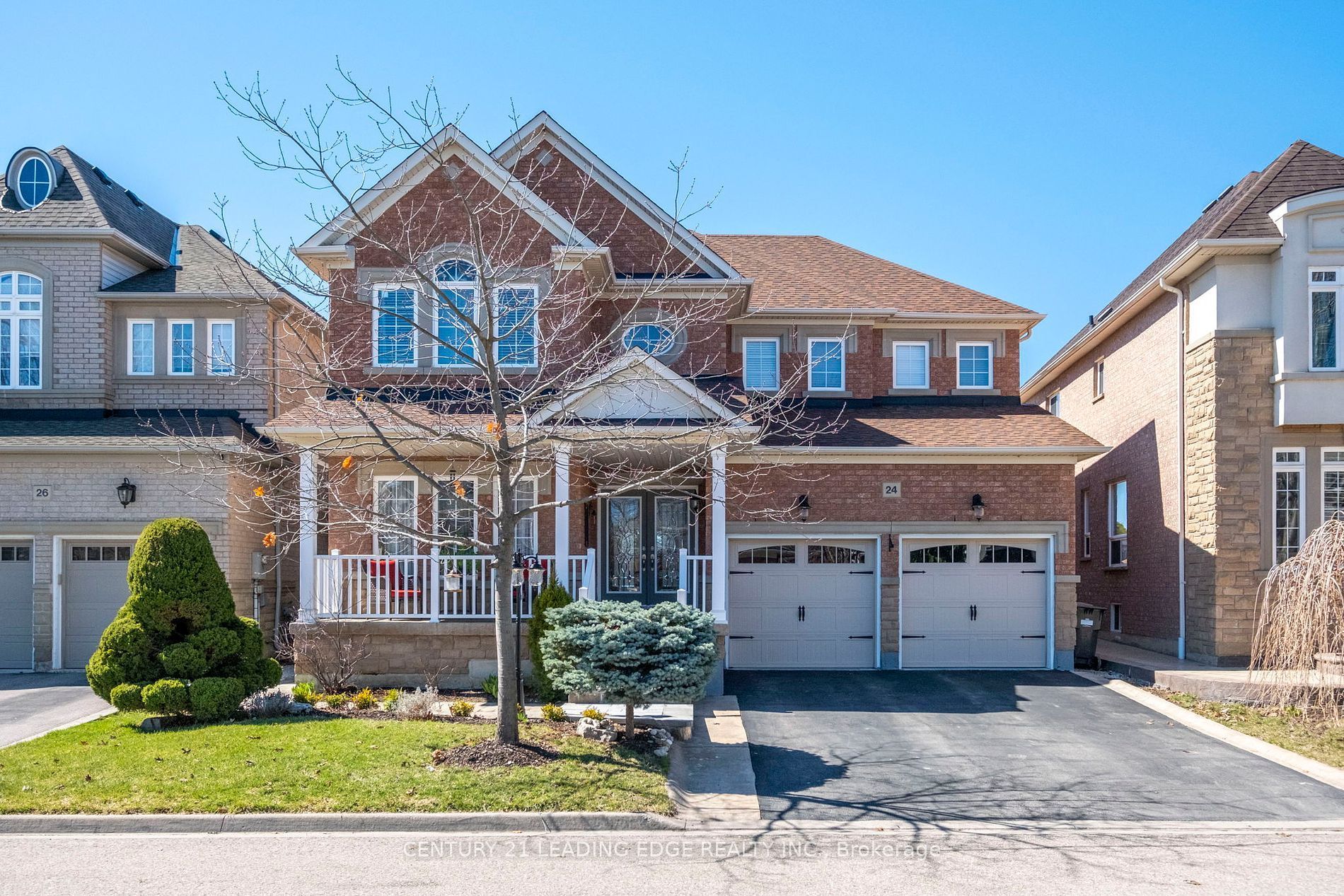$1,280,000
$68,00024 Lightheart Drive, Caledon, ON L7C 1E3
Rural Caledon, Caledon,







































 Properties with this icon are courtesy of
TRREB.
Properties with this icon are courtesy of
TRREB.![]()
Price changed! 45 X 155 Feet Lot Executive 4 Bedrooms House facing East Situated On Private Quiet Street In Demanding Caledon Area!! Separate Living, Dining & Family Rooms 9' ceiling !! Hardwood Flooring In Main & 2nd Levels! Family Size Kitchen With Granite Counter-Top & Elite Appliances!! Oak Staircase!! 2ndFloor Comes With 4 Spacious Bedrooms! Master Bedroom Comes With 4 Pcs Ensuite & Walk-In Closet** Finished Basement With Recreation Area & Full Washroom!! Loaded With Pot Lights!!Walking Distance To Park, School & Etobicoke Creek & Trails.** Must View House! Extras: Large Entertainers Backyard W/Enclosed Screened In Gazebo W/Electricity. Separate Gas Line For The Outdoor Gas Barbeque, Custom Build Garage Shelves, Garden Shade With Electricity, Cold Room In Basement. Gazebo, Shed, Two fire places, Low insurance rate for your car. Property tax lower than Brampton
- HoldoverDays: 90
- Architectural Style: 2-Storey
- Property Type: Residential Freehold
- Property Sub Type: Detached
- DirectionFaces: North
- GarageType: Attached
- Directions: Follow ON-410 N to Hurontario St in Caledon. Take the Hurontario St/Valleywood Blvd exit from ON-410 N then Continue on Hurontario St. Drive to 24 Lightheart Dr
- Tax Year: 2024
- Parking Features: Private
- ParkingSpaces: 4
- Parking Total: 6
- WashroomsType1: 1
- WashroomsType1Level: Second
- WashroomsType2: 1
- WashroomsType2Level: Second
- WashroomsType3: 1
- WashroomsType3Level: Basement
- WashroomsType4: 1
- WashroomsType4Level: Main
- BedroomsAboveGrade: 4
- Interior Features: None, Central Vacuum
- Basement: Finished
- Cooling: Central Air
- HeatSource: Gas
- HeatType: Forced Air
- ConstructionMaterials: Brick
- Roof: Asphalt Shingle
- Sewer: Sewer
- Foundation Details: Poured Concrete
- Parcel Number: 142351571
- LotSizeUnits: Feet
- LotDepth: 155.54
- LotWidth: 44.95
| School Name | Type | Grades | Catchment | Distance |
|---|---|---|---|---|
| {{ item.school_type }} | {{ item.school_grades }} | {{ item.is_catchment? 'In Catchment': '' }} | {{ item.distance }} |








































