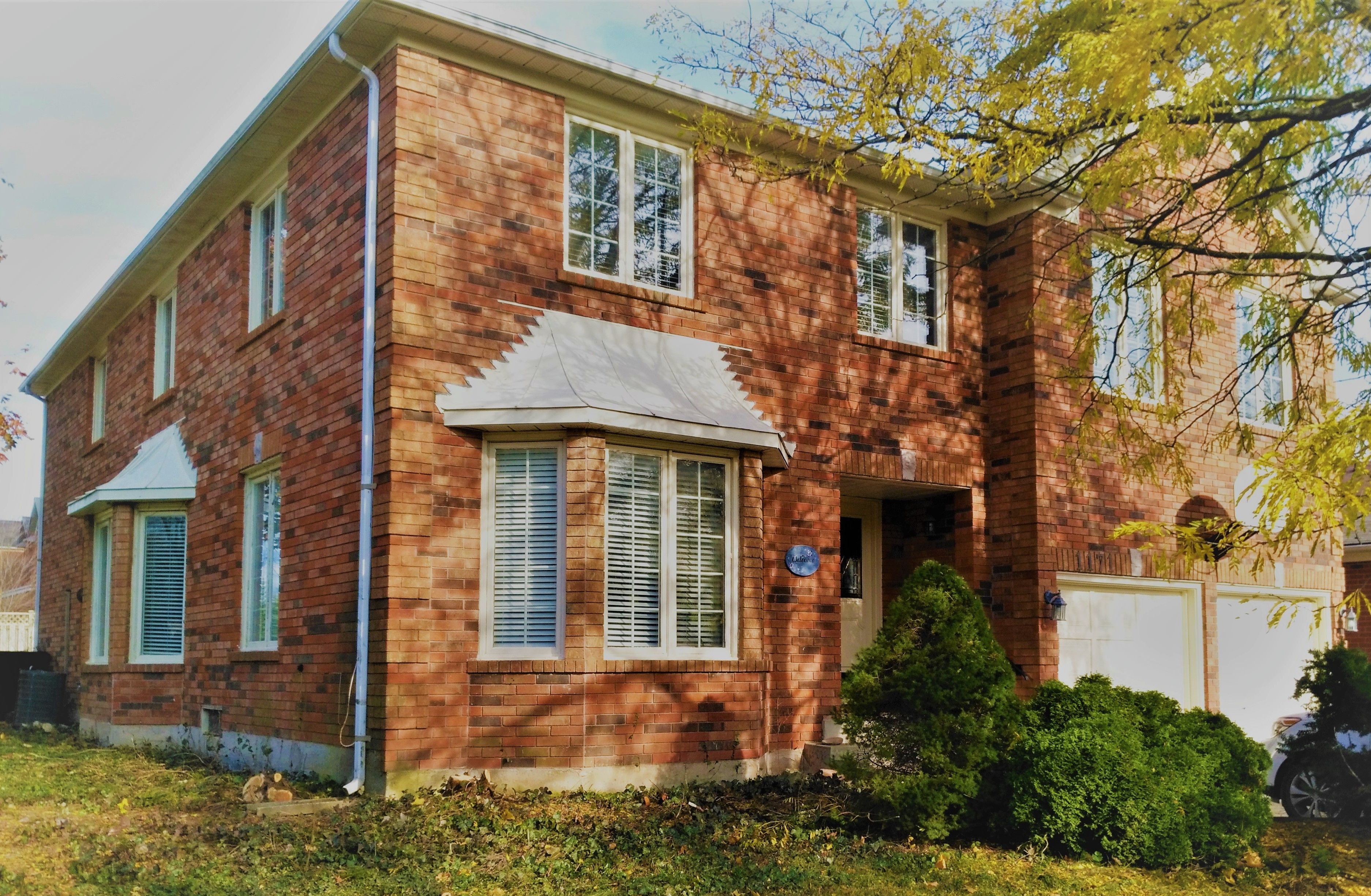$5,450
1171 GILES Gate, Oakville, ON L6M 2S4
1007 - GA Glen Abbey, Oakville,











 Properties with this icon are courtesy of
TRREB.
Properties with this icon are courtesy of
TRREB.![]()
STUNNING, FULLY RENOVATED EXECUTIVE HOME IN GLEN ABBEY - MOVE-IN READY! WELCOME TO THIS BEAUTIFULLY UPDATE 3,700 SQ FT EXECUTIVE RESIDENCE, OFFERING 4 SPACIOUS BEDROOMS, A BRIGHT AND EXPENSIVE KITCHEN WITH A BRAND NEW BREAKFAST ISLAND, AND MULTIPLE ENTERTAINMENT-SIZED PRINCIPAL ROOMS, INCLUDING A PRIVATE A PRIVATE MAIN FLOOR DEN-PERFECT FOR WORKING FROM HOME. SHOWCASING MODERN UPGRADES THROUGHOUT, INCLUDING POT LIGHTS, ELEGANT CROWN MOLDING, AND LUXURIOUS EXOTIC HARDWOOD FLOORING. THE NEWLY REDESIGNED KITCHEN IS IDEAL FROM FAMILY GATHERINGS AND ENTERTAINING. FRESH WINDOW COVERINGS ADD A STYLISH TOUCH TO EVERY ROOM. LOCATED IN THE PRESTIGIOUS GLEN ABBEY COMMUNITY, JUST 5 MINUTES FROM GO TRANSIT, TOP-RATED SCHOOLS, PARKS, AND ALL AMENITIES. IMMEDIATE POSSESSION AVAILABLE - YOUR DREAM HOME AWAITS!
- HoldoverDays: 90
- Architectural Style: 2-Storey
- Property Type: Residential Freehold
- Property Sub Type: Detached
- DirectionFaces: West
- GarageType: Built-In
- Directions: THIRD LINE/UPPER MIDDLE ROAD
- Parking Features: Private Triple
- ParkingSpaces: 3
- Parking Total: 5
- WashroomsType1: 1
- WashroomsType1Level: Ground
- WashroomsType2: 1
- WashroomsType2Level: Second
- WashroomsType3: 1
- WashroomsType3Level: Second
- BedroomsAboveGrade: 5
- Fireplaces Total: 1
- Interior Features: Central Vacuum
- Basement: Unfinished
- Cooling: Central Air
- HeatSource: Gas
- HeatType: Forced Air
- LaundryLevel: Upper Level
- ConstructionMaterials: Brick, Shingle
- Roof: Asphalt Shingle
- Sewer: Sewer
- Foundation Details: Concrete Block
- PropertyFeatures: Fenced Yard, Hospital, Place Of Worship, Public Transit, Rec./Commun.Centre, School
| School Name | Type | Grades | Catchment | Distance |
|---|---|---|---|---|
| {{ item.school_type }} | {{ item.school_grades }} | {{ item.is_catchment? 'In Catchment': '' }} | {{ item.distance }} |












