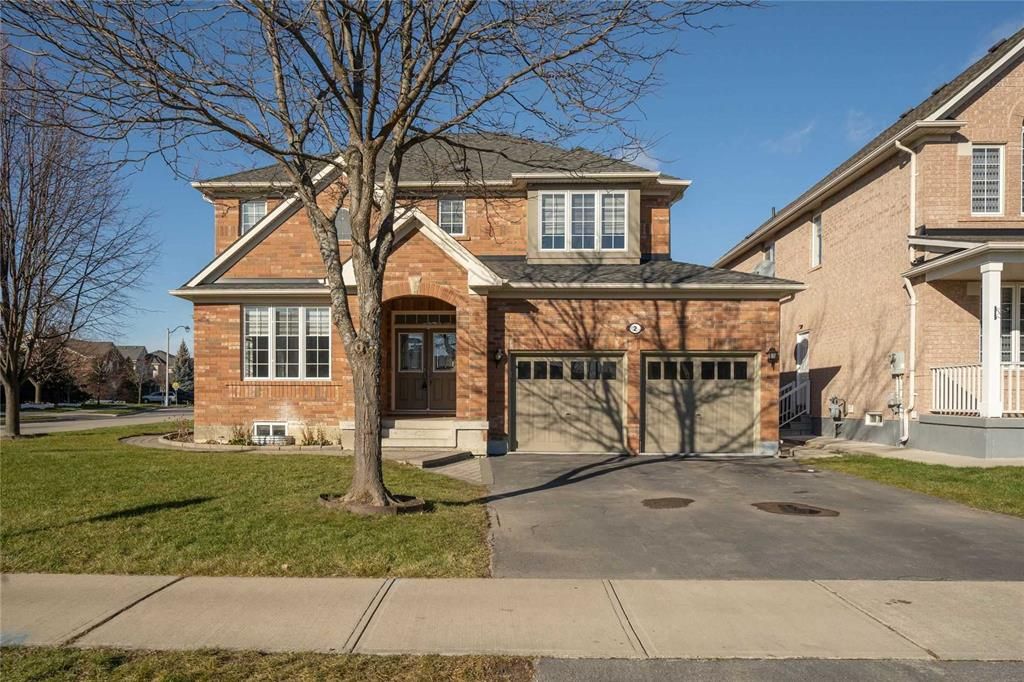$2,300
#Bsmt - 2 Ranger Crescent, Brampton, ON L6P 2J8
Vales of Castlemore, Brampton,












 Properties with this icon are courtesy of
TRREB.
Properties with this icon are courtesy of
TRREB.![]()
Bright & Spacious Legal Basement Apartment Prime Castle more Location! Welcome to this beautiful, sun-filled 2-bedroom legal basement apartment located in one of the most desirable neighborhoods near Castle more Rd & Goreway Dr. This nicely maintained unit offers a modern open-concept layout with an abundance of natural light, making it feel airy and inviting. Perfect for families, young professionals, students, or newcomers, this thoughtfully designed space combines comfort, convenience, and privacy. - Legal, self-contained unit with private separate side entrance - Two large bedrooms with huge walk-in closets - Private in-unit washer & dryer, no sharing - 2 exclusive parking spots - Tenant pays only 30% of utilities - Don't miss out on this fantastic rental opportunity in a safe, family-friendly community. Schedule your viewing today and make this bright, cozy basement your next home!
- HoldoverDays: 90
- Architectural Style: 2-Storey
- Property Type: Residential Freehold
- Property Sub Type: Detached
- DirectionFaces: South
- GarageType: Attached
- Directions: Goreway Dr & Castlemore Rd
- Parking Features: Available
- ParkingSpaces: 1
- Parking Total: 2
- WashroomsType1: 1
- WashroomsType1Level: Basement
- BedroomsAboveGrade: 2
- Interior Features: Carpet Free, Water Heater
- Basement: Separate Entrance, Finished
- Cooling: Central Air
- HeatSource: Gas
- HeatType: Forced Air
- LaundryLevel: Main Level
- ConstructionMaterials: Brick
- Roof: Shingles
- Sewer: Sewer
- Foundation Details: Brick
- Parcel Number: 142202911
- LotSizeUnits: Feet
- LotDepth: 98.55
- LotWidth: 43.44
- PropertyFeatures: Fenced Yard, Park, School, Place Of Worship, Public Transit
| School Name | Type | Grades | Catchment | Distance |
|---|---|---|---|---|
| {{ item.school_type }} | {{ item.school_grades }} | {{ item.is_catchment? 'In Catchment': '' }} | {{ item.distance }} |













