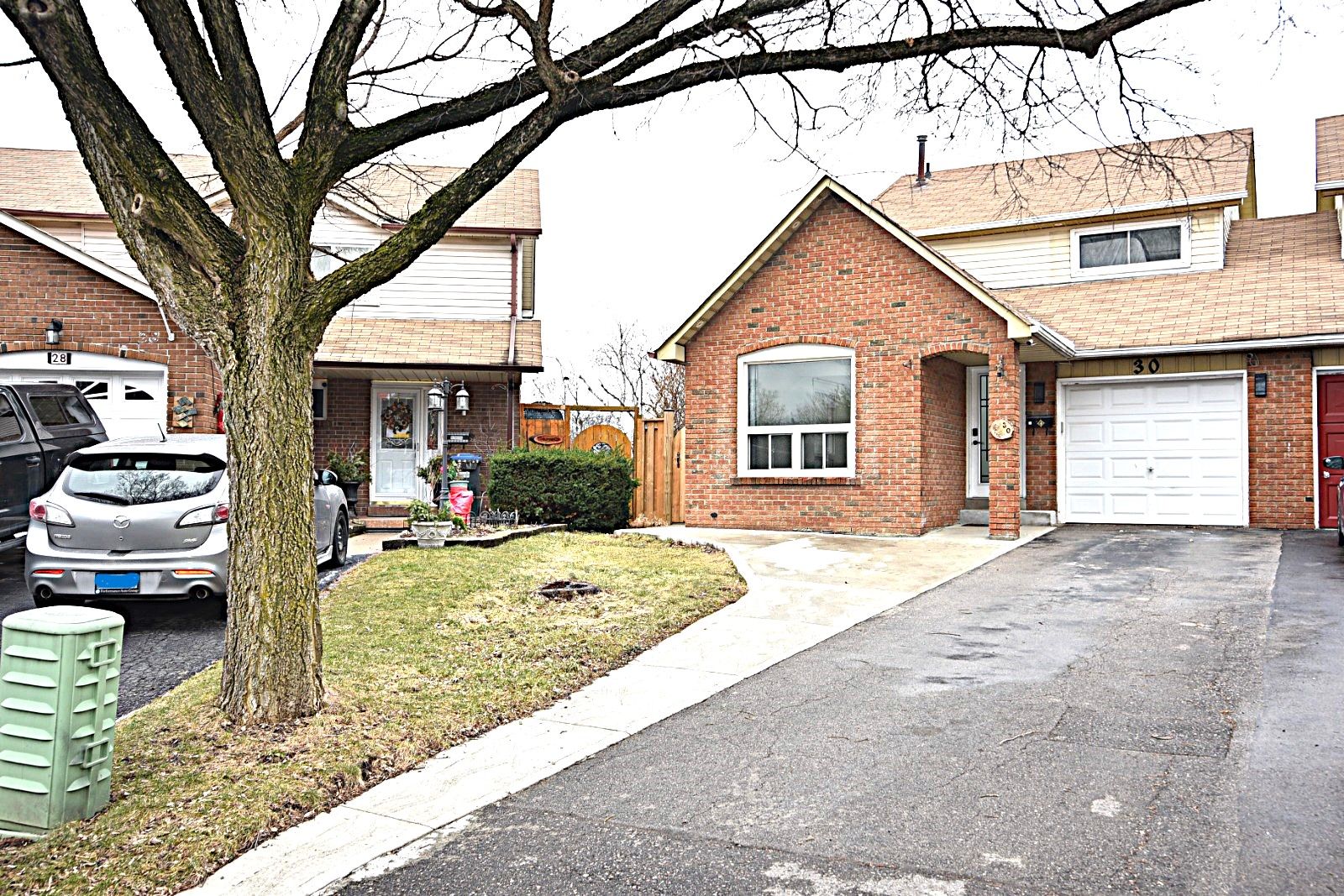$2,800
30 Kline Court, Brampton, ON L6Z 1E5
Heart Lake, Brampton,
























 Properties with this icon are courtesy of
TRREB.
Properties with this icon are courtesy of
TRREB.![]()
FULLY UPGRADED 3 Bedroom 2 Washroom Semi Detached Home Located On Prime Quiet Court Location & Premium Pie-Shaped Lot In Desirable Heart Lake Neighbourhood* Carpet Free Home, Freshly Painted With Gorgeous Premium Upgrades Includes Hardwood Floor & Pot Lights Throughout*An Open Concept Modern & Functional Floor Plan* Bright & Sun Filled Family Sized Living & Dining Room* Great Sized Upgraded Kitchen Offers Lots Of Cabinet Space, S/S Appliances & A Generous Amount Of Counter Space* Oak Stairs With A Custom Accent Wall And Iron Spindles Lead To The Second Floor With 3 Spacious Bedrooms Each With Their Own Closet Space And A 4 Piece Upgraded Washroom W/Quartz CounterTop*Primary Bedroom W/ Custom Walk In Closet Overlooks Private Backyard* Ensuite Laundry For Added Convenience* Walkout To Private Deck & A Spacious Grand Backyard Perfect For Unwinding Or For Entertaining Surrounded By Greenery* Main & Second Floor Only Including Access To Garage & Backyard* Steps to Reputed Schools, Parks, Public Transit, Shopping Plazas, Groceries & All Amenities* Close to Major Routes & Hwy 410* No smoking. No pets. Tenant will pay 70% Utilities In Addition To Rent*AAA Tenants Only*
- HoldoverDays: 90
- Architectural Style: 2-Storey
- Property Type: Residential Freehold
- Property Sub Type: Semi-Detached
- DirectionFaces: South
- GarageType: Built-In
- Directions: Conestoga Dr / Primrose Crescent / Kline Crt
- Parking Features: Private
- ParkingSpaces: 2
- Parking Total: 2
- WashroomsType1: 1
- WashroomsType1Level: Second
- WashroomsType2: 1
- WashroomsType2Level: Main
- BedroomsAboveGrade: 3
- Interior Features: Other, Carpet Free
- Cooling: Central Air
- HeatSource: Gas
- HeatType: Forced Air
- LaundryLevel: Lower Level
- ConstructionMaterials: Brick
- Roof: Shingles
- Sewer: Sewer
- Foundation Details: Concrete
- Lot Features: Irregular Lot
- Parcel Number: 142420152
- LotSizeUnits: Feet
- LotDepth: 156.32
- LotWidth: 17.69
| School Name | Type | Grades | Catchment | Distance |
|---|---|---|---|---|
| {{ item.school_type }} | {{ item.school_grades }} | {{ item.is_catchment? 'In Catchment': '' }} | {{ item.distance }} |

























