$1,550
#Lower - 145 Collier Street, Barrie, ON L4M 1H5
City Centre, Barrie,
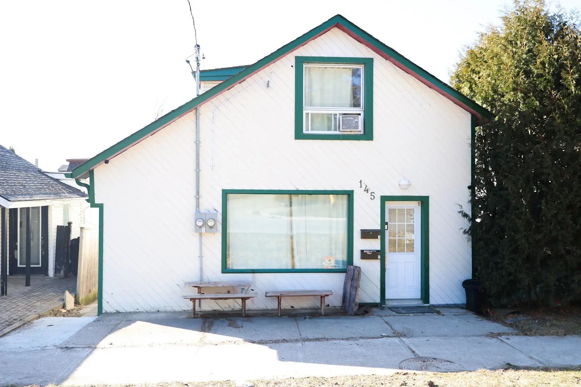
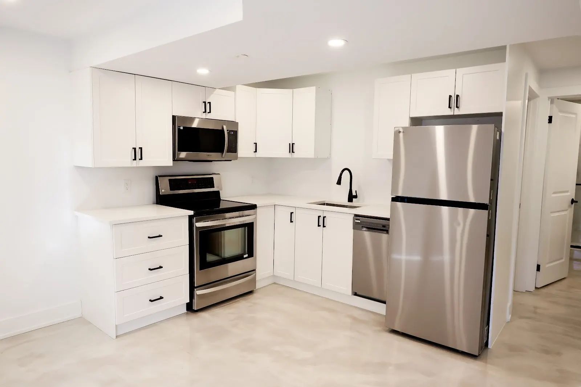
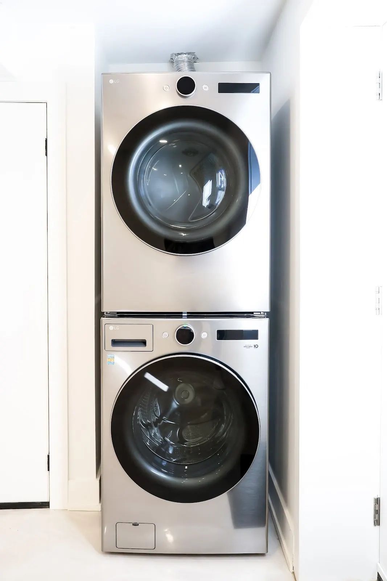
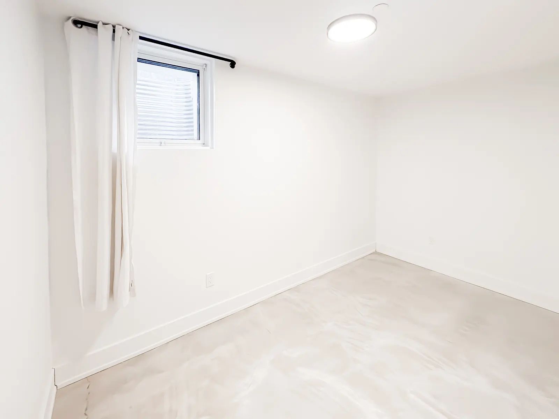
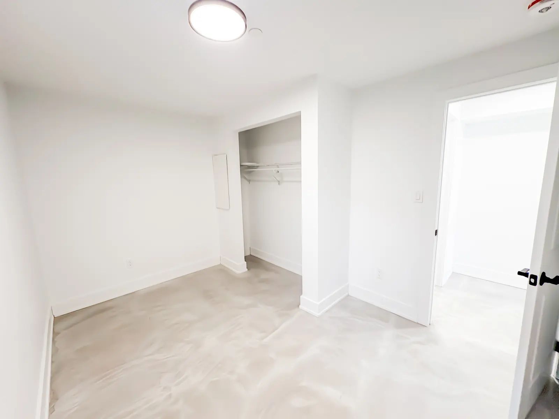
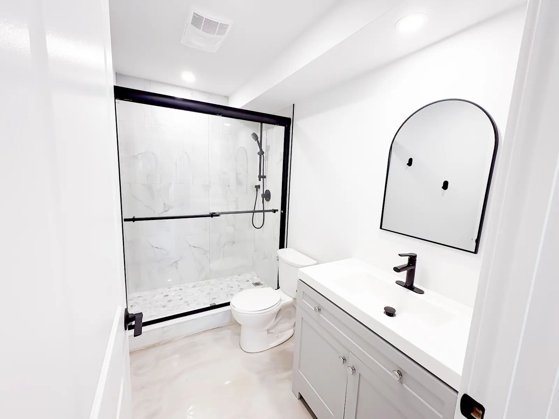
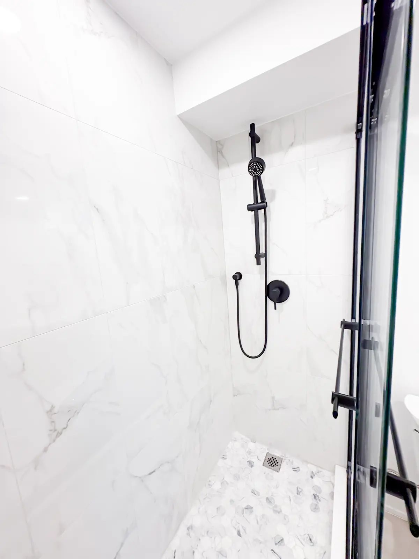
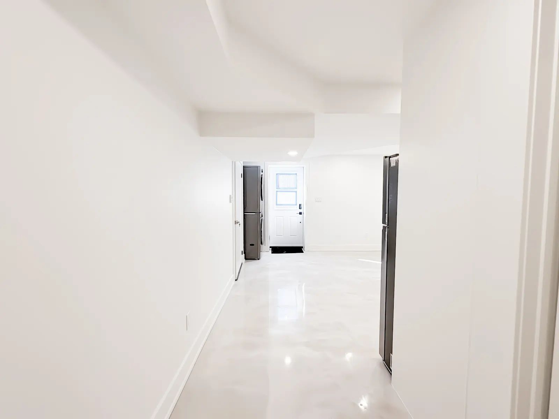
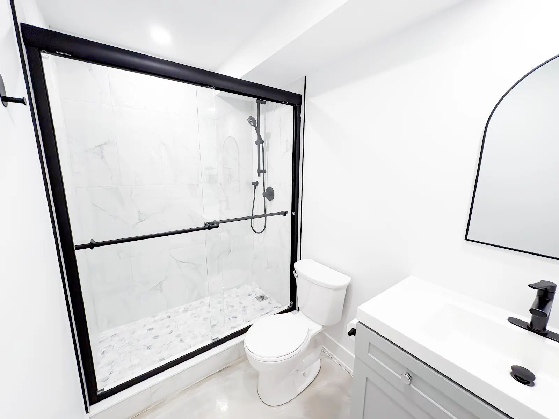
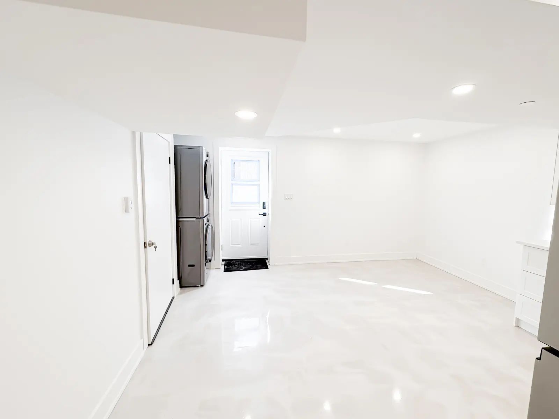
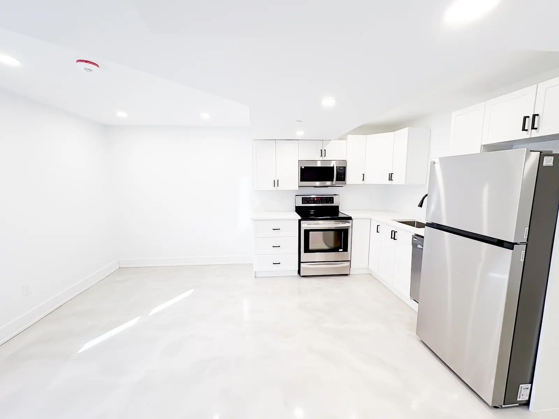
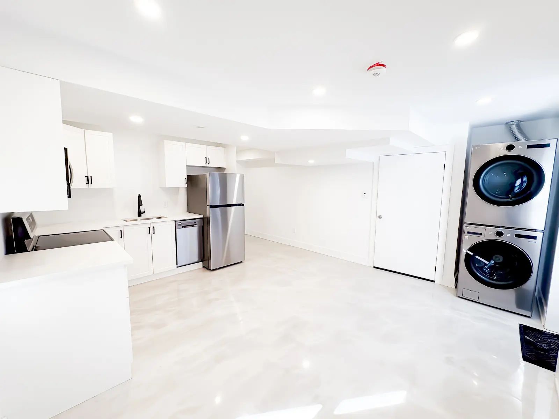
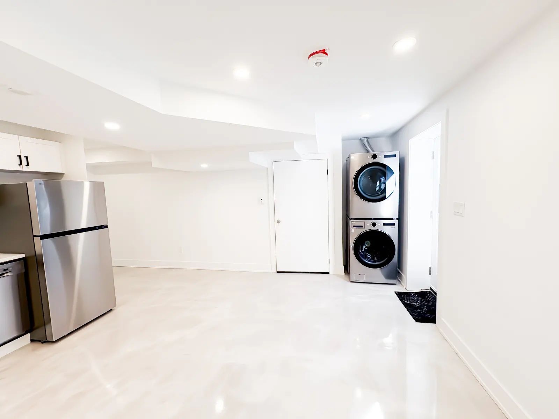
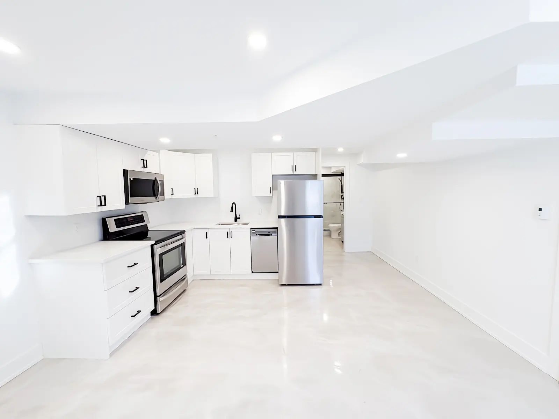
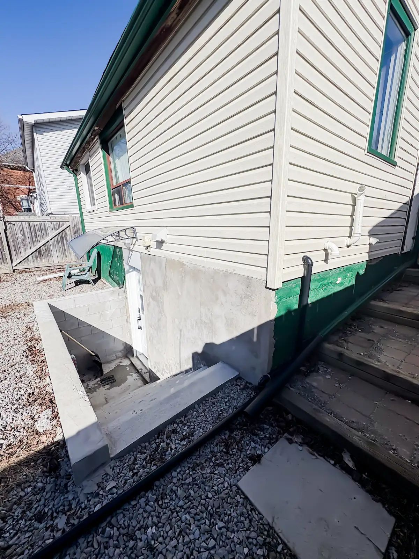
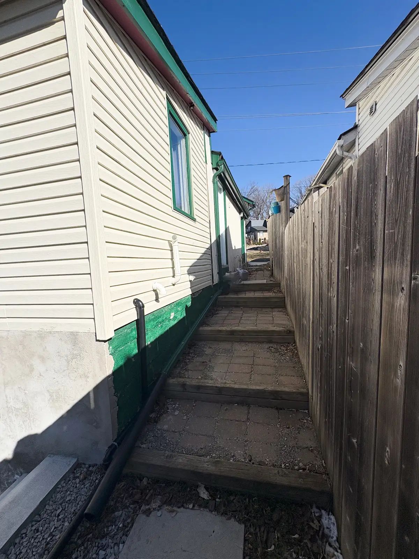


 Properties with this icon are courtesy of
TRREB.
Properties with this icon are courtesy of
TRREB.![]()
Location! Location! This spacious and bright one bedroom, one bathroom basement apartment has been thoughtfully designed with modern finishes and a timeless aesthetic. Featuring radiant heated floors for year-round comfort, this unit offers a warm and inviting atmosphere. Enjoy peace and quiet with soundproofing, ensuring you won't hear the residents upstairs. Located in a safe and highly desirable neighbourhood, you'll be just steps away from local bakeries, shops, restaurants, the MacLaren Art Center, Barrie Farmers Market, and the Library. Plus, you're only minutes from Highway 400, Georgian Mall, and all major amenities. Love the outdoors? Take a short walk to Kempenfelt Bay and enjoy the scenic waterfront walking trail. If you're looking for a vibrant yet peaceful lifestyle, this is the location for you. *tenant to pay rent plus electric bill every month, separate meter for electricity*
- HoldoverDays: 90
- Architectural Style: Apartment
- Property Type: Residential Freehold
- Property Sub Type: Duplex
- DirectionFaces: South
- Directions: Hwy 400 To Bayfield to Collier
- Parking Features: Available
- ParkingSpaces: 1
- Parking Total: 1
- WashroomsType1: 1
- WashroomsType1Level: Basement
- BedroomsAboveGrade: 1
- Interior Features: Carpet Free
- Basement: Apartment, Separate Entrance
- Cooling: Central Air
- HeatSource: Gas
- HeatType: Forced Air
- LaundryLevel: Lower Level
- ConstructionMaterials: Wood
- Exterior Features: Awnings, Privacy
- Roof: Asphalt Shingle
- Sewer: Sewer
- Foundation Details: Unknown
- Topography: Flat
- Parcel Number: 588180053
- LotSizeUnits: Feet
- LotDepth: 65
- LotWidth: 33
- PropertyFeatures: Arts Centre, Beach, Lake/Pond, Library, Park, Public Transit
| School Name | Type | Grades | Catchment | Distance |
|---|---|---|---|---|
| {{ item.school_type }} | {{ item.school_grades }} | {{ item.is_catchment? 'In Catchment': '' }} | {{ item.distance }} |



















