$1,600
#LOWER B - 23 Jayfield Road, Brampton, ON L6S 3G2
Northgate, Brampton,
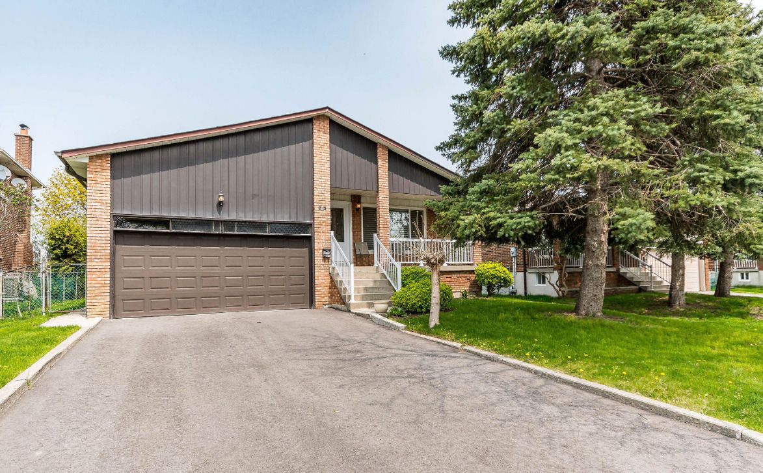
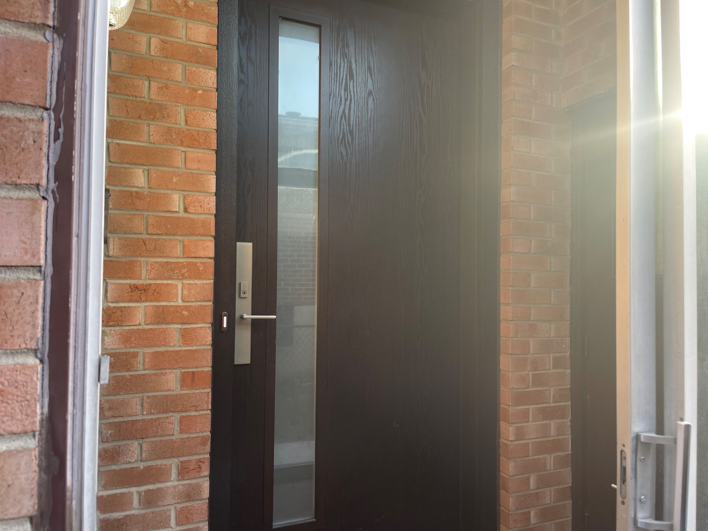
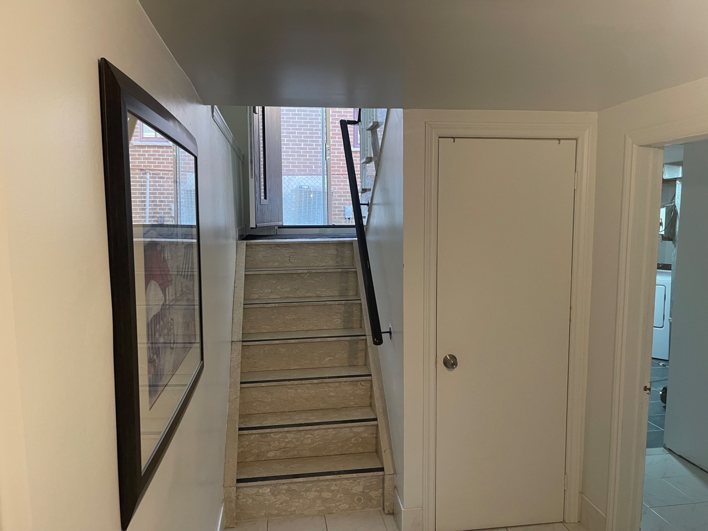
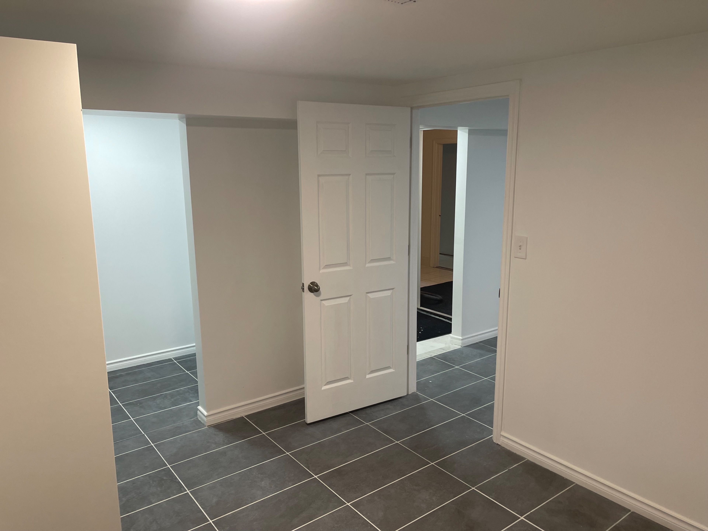
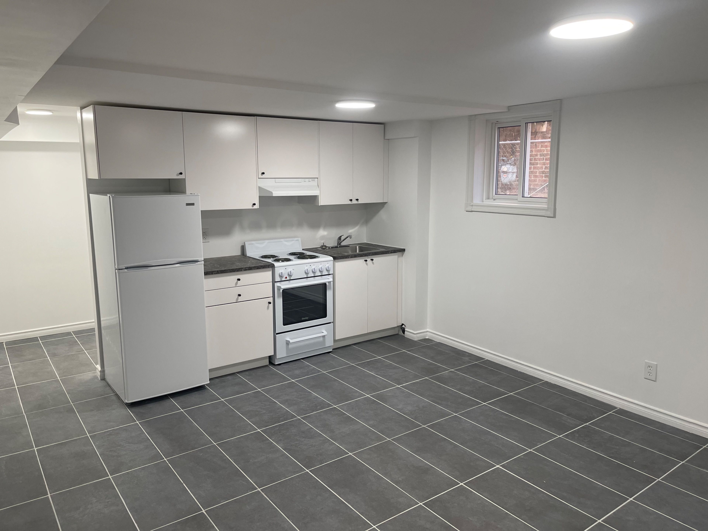
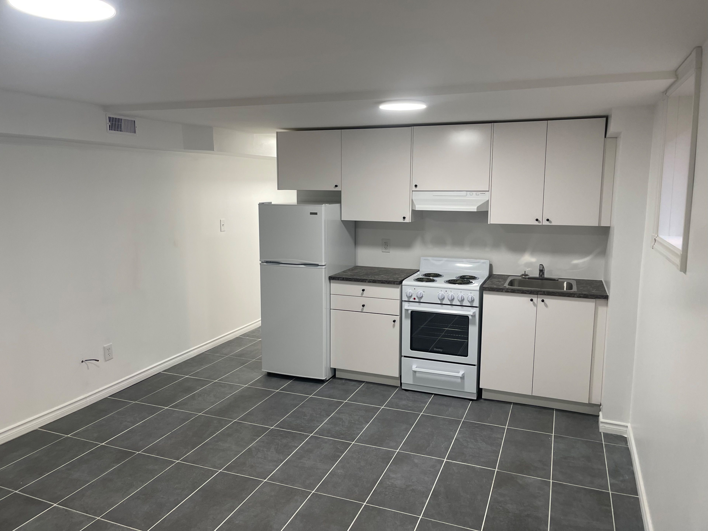
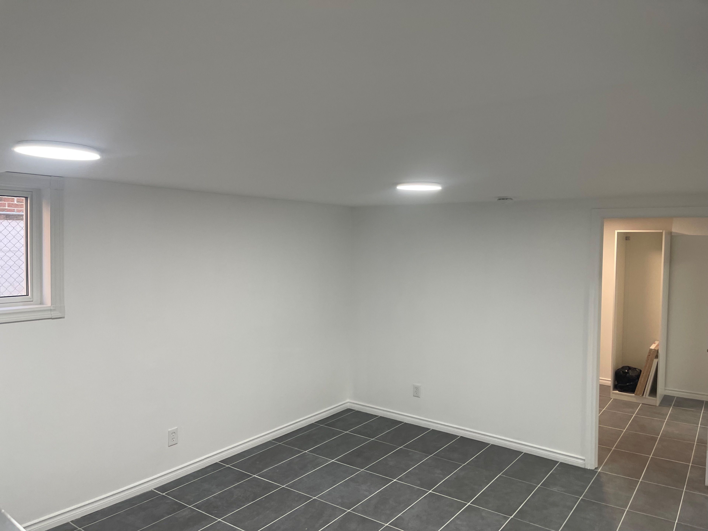
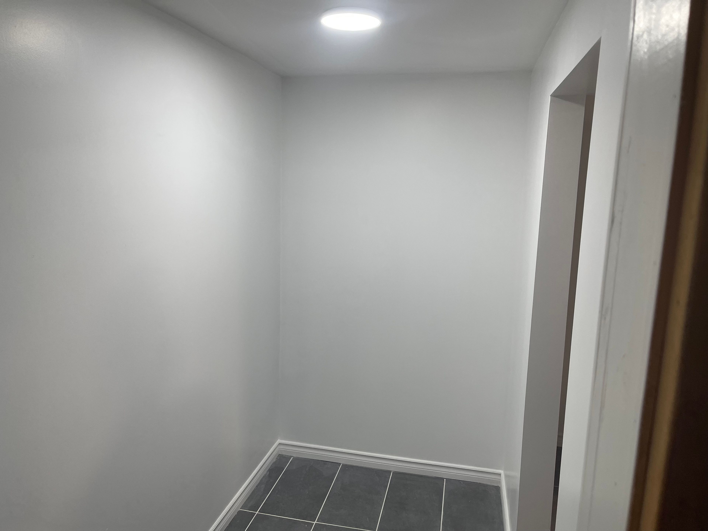
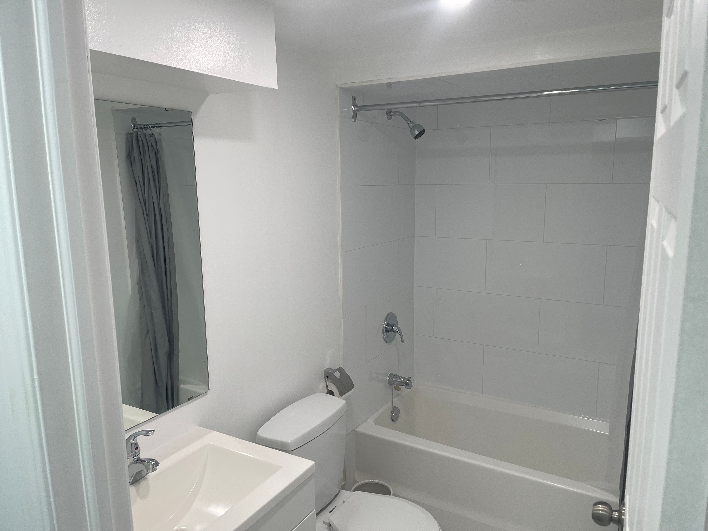
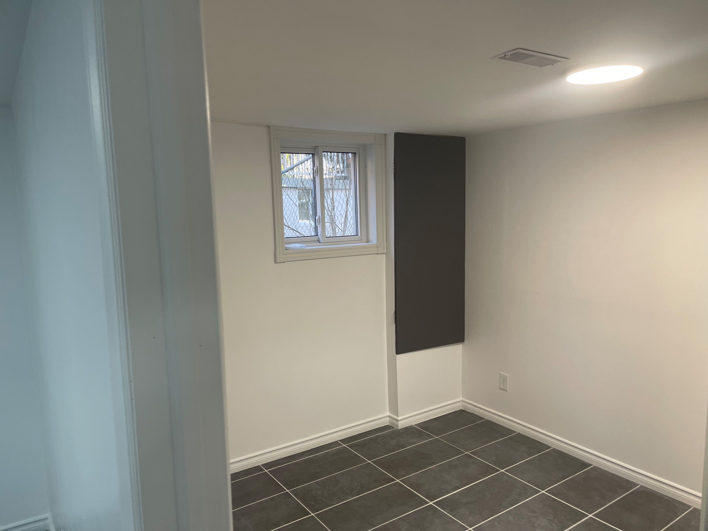
 Properties with this icon are courtesy of
TRREB.
Properties with this icon are courtesy of
TRREB.![]()
*** BRAND NEW & VACANT *** This sleek 1-BED 1-BATH lower level apartment is move-in ready, Rent is inclusive of all Utilities (Heat, Hydro & Water)! Enjoy comfortable living with a private separate Side Entrance, shared basement Laundry, quiet mature Neighbourhood & exclusive driveway Parking. Beautifully renovated with Contemporary finishes - new Kitchen, new Bathroom, new A/C and new Heat Pump! Bright windows allow natural sunlight in, making this freshly renewed space feel welcoming. LOCATION is key, and this property doesn't disappoint! 3 minute drive to Professors Lake & Brampton Civic Hospital. Nearby is Bramalea City Centre, Turnberry Golf Course & Chinguacousy Park, as well as many Hiking Trails your weekends will be filled with adventure! Quick commuting on major hwys 410, 407 & 401 and ZUM public transit on Bovaird & Airport Rd. Ready for immediate occupancy - don't delay, this one won't last long!!!
- HoldoverDays: 190
- Architectural Style: Bungalow-Raised
- Property Type: Residential Freehold
- Property Sub Type: Detached
- DirectionFaces: East
- GarageType: Attached
- Directions: North Park Dr & Torbram Rd
- Parking Features: Private Double
- ParkingSpaces: 1
- Parking Total: 1
- WashroomsType1: 1
- WashroomsType1Level: Main
- BedroomsAboveGrade: 1
- Interior Features: Carpet Free
- Basement: Finished, Separate Entrance
- Cooling: Central Air
- HeatSource: Gas
- HeatType: Forced Air
- LaundryLevel: Lower Level
- ConstructionMaterials: Brick
- Roof: Asphalt Shingle
- Sewer: Sewer
- Foundation Details: Unknown
- Parcel Number: 141880087
- LotSizeUnits: Feet
- LotDepth: 119
- LotWidth: 50
- PropertyFeatures: Golf, Hospital, Park, Place Of Worship, School, Rec./Commun.Centre
| School Name | Type | Grades | Catchment | Distance |
|---|---|---|---|---|
| {{ item.school_type }} | {{ item.school_grades }} | {{ item.is_catchment? 'In Catchment': '' }} | {{ item.distance }} |











