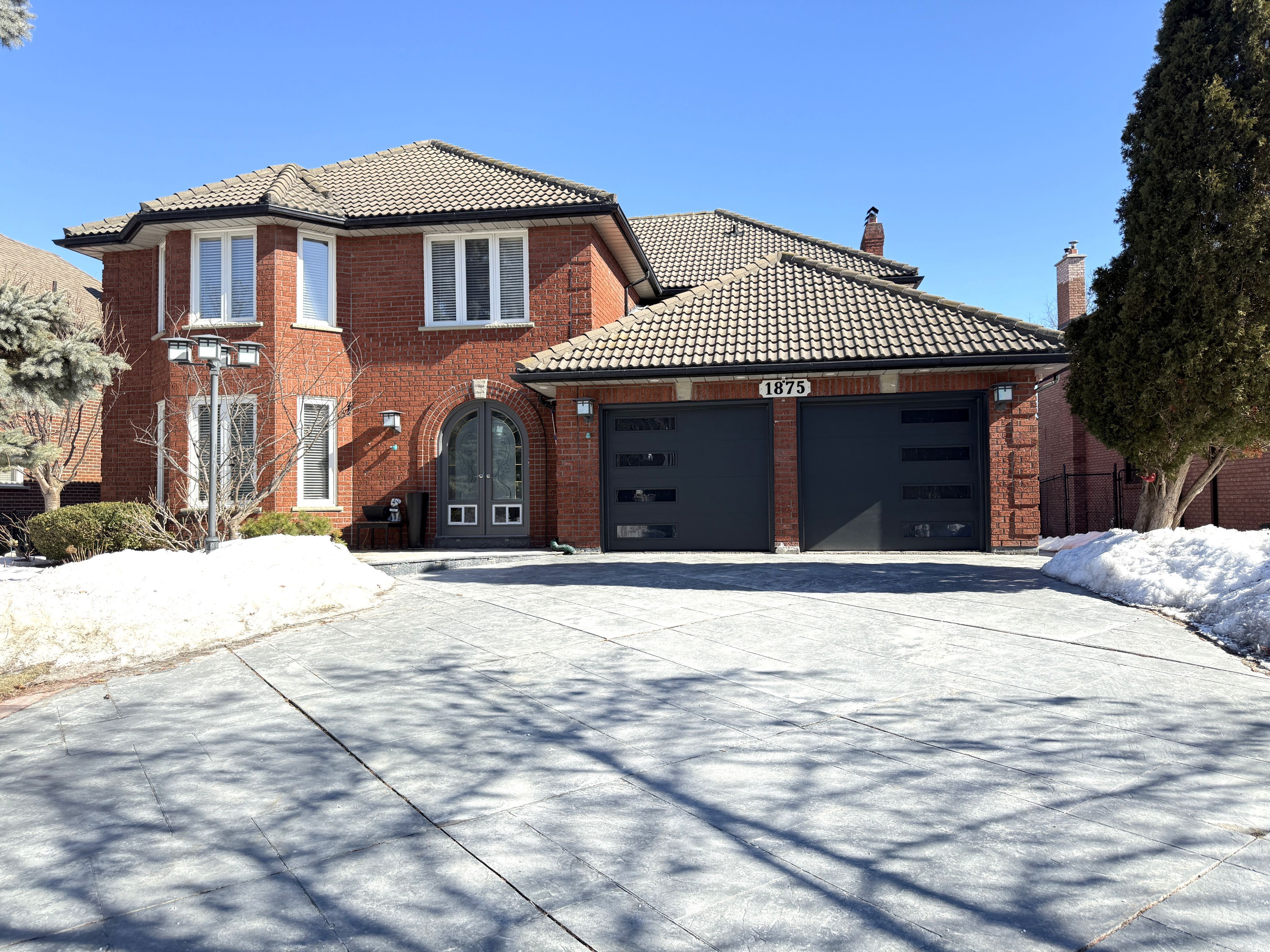$2,199,000
1875 Folkway Drive, Mississauga, ON L5L 2X1
Erin Mills, Mississauga,















































 Properties with this icon are courtesy of
TRREB.
Properties with this icon are courtesy of
TRREB.![]()
Professionally renovated 3500sf executive home with maintenance-free Marley roof. 4-bedroom plus finished walkout basement. Spacious master bedroom with renovated 6-pc ensuite, sitting area, walk-in closets and fireplace. Second bedroom with 3-pc semi-ensuite, while 3rd bedroom has 3-pc ensuite. Main floor library featuring built-in desk and bookcases. Open-concept family room with walkout to large maintenance free deck. An oversized skylight adds natural brightness and an airy ambiance throughout the home. Fully renovated chef's kitchen with stainless steel appliances overlooking spacious eat-in area. Walkout basement with L-shaped hobby room, recreation room combined with 2nd family room and walkout to backyard, 3-pc bathroom, wet bar and pot lights. The concrete stone paved driveway provides ample parking space. This remarkable home truly has it all - space, elegance, and modern convenience - making it a perfect haven for comfortable family living and gatherings.
- HoldoverDays: 90
- Architectural Style: 2-Storey
- Property Type: Residential Freehold
- Property Sub Type: Detached
- DirectionFaces: East
- GarageType: Attached
- Directions: Mississauga Rd/Burnhamthorpe Rd W
- Tax Year: 2024
- Parking Features: Private
- ParkingSpaces: 2
- Parking Total: 4
- WashroomsType1: 1
- WashroomsType1Level: Second
- WashroomsType2: 2
- WashroomsType2Level: Second
- WashroomsType3: 1
- WashroomsType3Level: Main
- WashroomsType4: 1
- WashroomsType4Level: Basement
- BedroomsAboveGrade: 4
- Interior Features: Auto Garage Door Remote, Built-In Oven, Countertop Range, Water Softener
- Basement: Finished with Walk-Out
- Cooling: Central Air
- HeatSource: Gas
- HeatType: Forced Air
- ConstructionMaterials: Brick
- Exterior Features: Deck
- Roof: Other
- Sewer: Sewer
- Foundation Details: Concrete
- LotSizeUnits: Feet
- LotDepth: 116.11
- LotWidth: 68.9
| School Name | Type | Grades | Catchment | Distance |
|---|---|---|---|---|
| {{ item.school_type }} | {{ item.school_grades }} | {{ item.is_catchment? 'In Catchment': '' }} | {{ item.distance }} |
















































