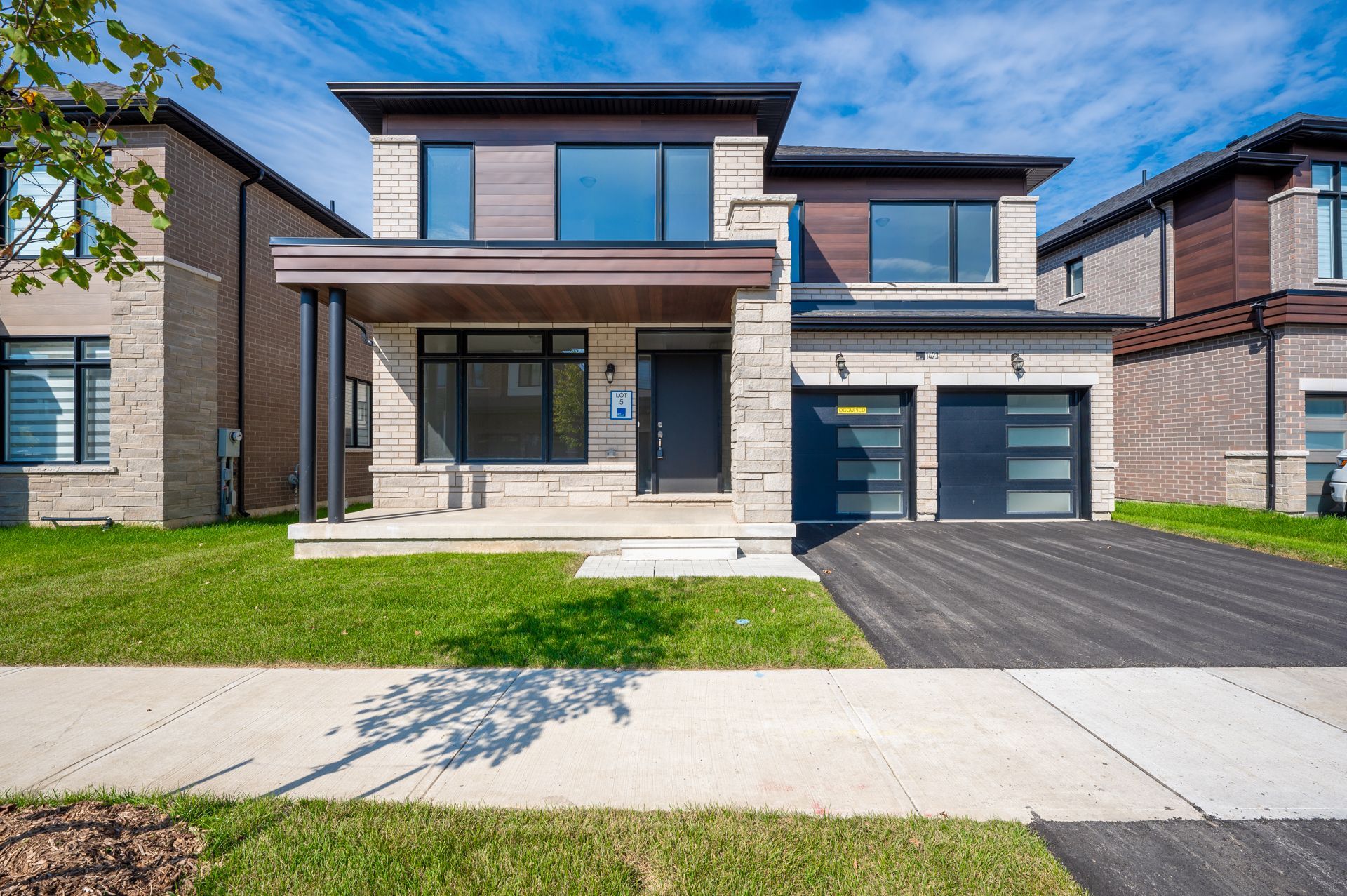$1,750,990
1423 WELLWOOD Terrace, Milton, ON L9E 1V1
1026 - CB Cobban, Milton,
4
|
4
|
1
|
3,000 sq.ft.
|
Year Built: New
|




























 Properties with this icon are courtesy of
TRREB.
Properties with this icon are courtesy of
TRREB.![]()
STUNNING BRAND NEW MODERN CONTEMPORARY HOME BACKING ON TO RAVINE !! STEPS TO 16 MILE CREEK WITH WALKING PATHS AND BIKING TRAILS ! JUST UNDER 3000 SQFT OF BEAUTIFULLY APPOINTED ABOVE GRADE LIVING SPACE PLUS 1217 OF FINISHED BASEMENT WITH LAMINATE FLOORING THROUGHOUT, ROUGH IN FOR BATH IN BASEMENT, SIDE DOOR ENTRTY !! PORCELAIN FLOORING, HARDWOOD THROUGHOUT, SMOOTH CEILINGS, IMMEDIATE POSSESSION FULL TARION WARRANTY
Property Info
MLS®:
W12030800
Listing Courtesy of
BLUE DIAMOND REALTY CORPORATION
Total Bedrooms
4
Total Bathrooms
4
Basement
1
Floor Space
2500-3000 sq.ft.
Lot Size
3827 sq.ft.
Style
2-Storey
Last Updated
2025-03-20
Property Type
House
Listed Price
$1,750,990
Unit Pricing
$584/sq.ft.
Year Built
New
Rooms
More Details
Exterior Finish
Brick, Stone
Parking Cover
2
Parking Total
1
Water Supply
Municipal
Foundation
Sewer
Summary
- HoldoverDays: 90
- Architectural Style: 2-Storey
- Property Type: Residential Freehold
- Property Sub Type: Detached
- DirectionFaces: North
- GarageType: Attached
- Directions: RR 25 AND BRITANNIA
- Tax Year: 2024
- Parking Features: Private
- ParkingSpaces: 1
- Parking Total: 4
Location and General Information
Taxes and HOA Information
Parking
Interior and Exterior Features
- WashroomsType1: 1
- WashroomsType1Level: Ground
- WashroomsType2: 1
- WashroomsType2Level: Second
- WashroomsType3: 1
- WashroomsType3Level: Second
- WashroomsType4: 1
- WashroomsType4Level: Second
- BedroomsAboveGrade: 4
- Basement: Finished
- Cooling: Central Air
- HeatSource: Gas
- HeatType: Forced Air
- LaundryLevel: Upper Level
- ConstructionMaterials: Brick, Stone
- Roof: Asphalt Shingle
Bathrooms Information
Bedrooms Information
Interior Features
Exterior Features
Property
- Sewer: Sewer
- Foundation Details: Concrete
- LotSizeUnits: Feet
- LotDepth: 89
- LotWidth: 43
Utilities
Property and Assessments
Lot Information
Sold History
MAP & Nearby Facilities
(The data is not provided by TRREB)
Map
Nearby Facilities
Public Transit ({{ nearByFacilities.transits? nearByFacilities.transits.length:0 }})
SuperMarket ({{ nearByFacilities.supermarkets? nearByFacilities.supermarkets.length:0 }})
Hospital ({{ nearByFacilities.hospitals? nearByFacilities.hospitals.length:0 }})
Other ({{ nearByFacilities.pois? nearByFacilities.pois.length:0 }})
School Catchments
| School Name | Type | Grades | Catchment | Distance |
|---|---|---|---|---|
| {{ item.school_type }} | {{ item.school_grades }} | {{ item.is_catchment? 'In Catchment': '' }} | {{ item.distance }} |
Market Trends
Mortgage Calculator
(The data is not provided by TRREB)
City Introduction
Nearby Similar Active listings
Nearby Open House listings
Nearby Price Reduced listings
Nearby Similar Listings Closed





























