$2,298,800
1435 Saginaw Crescent, Mississauga, ON L5H 1X4
Lorne Park, Mississauga,
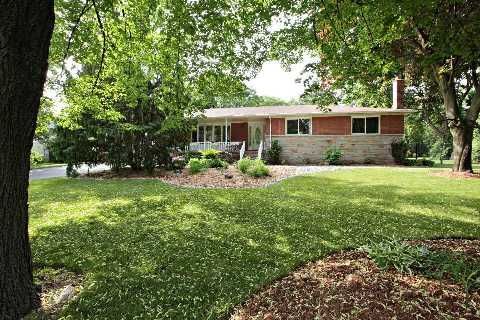

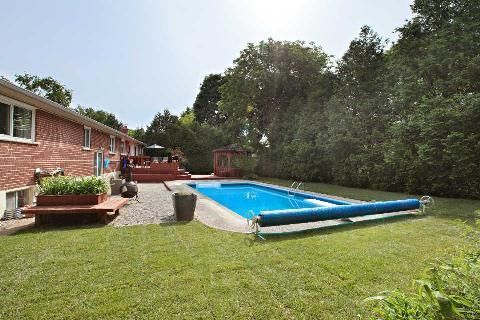












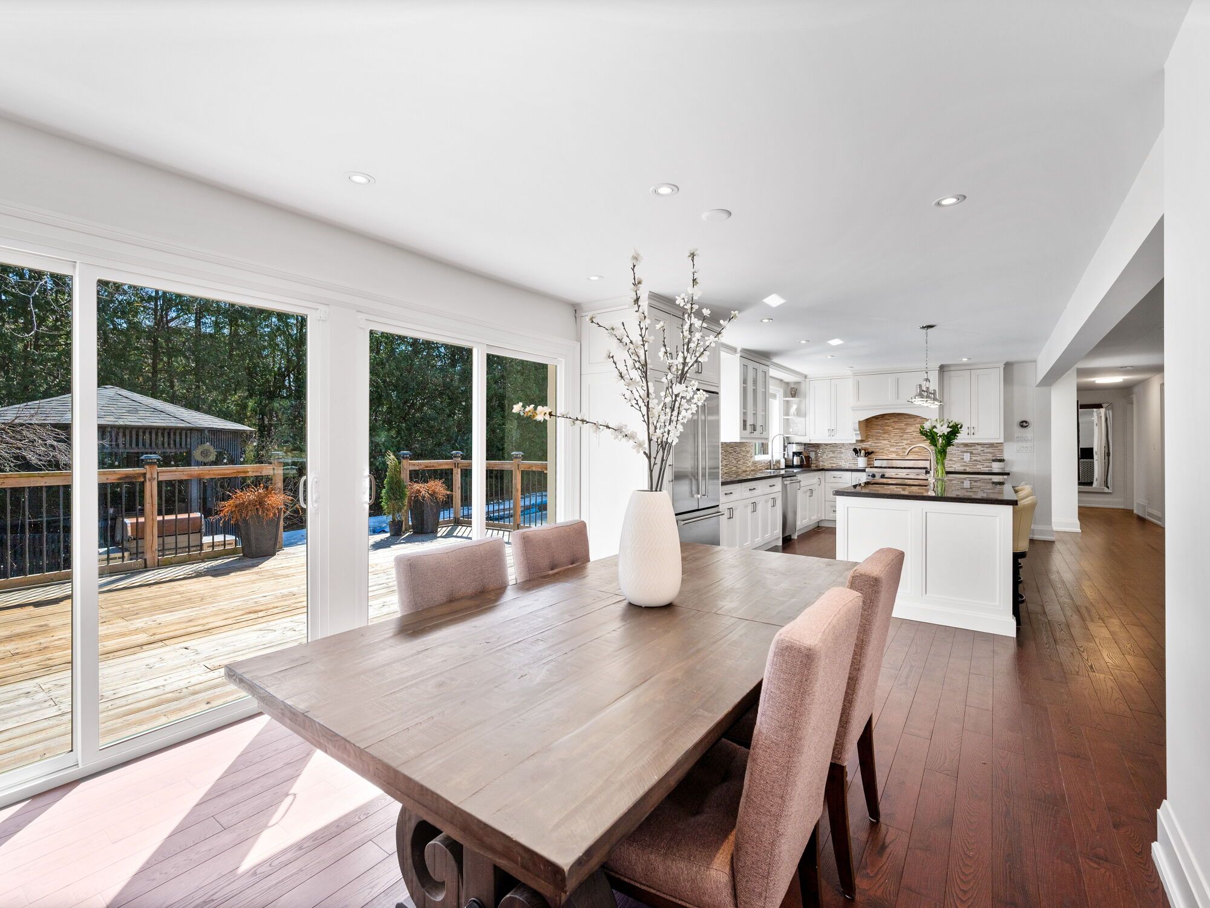













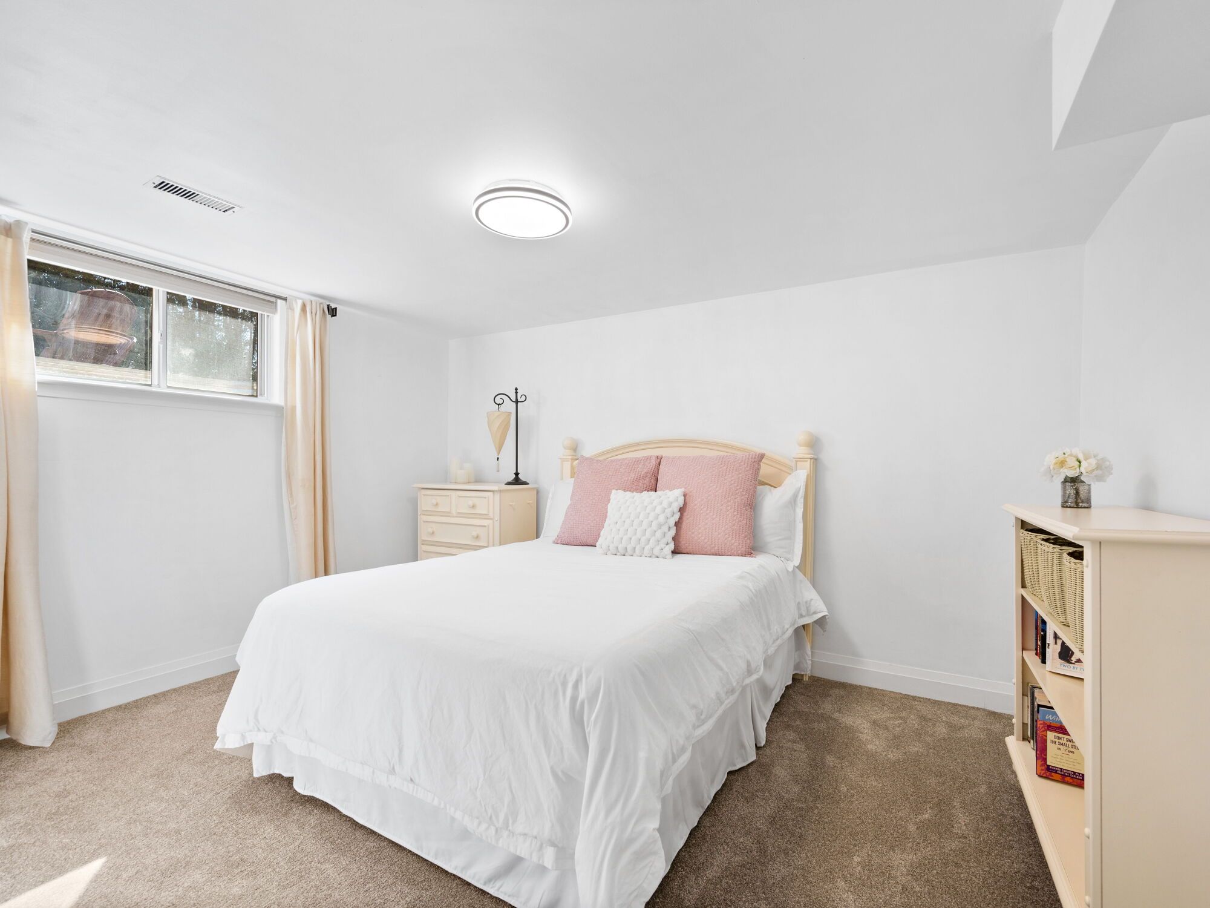


















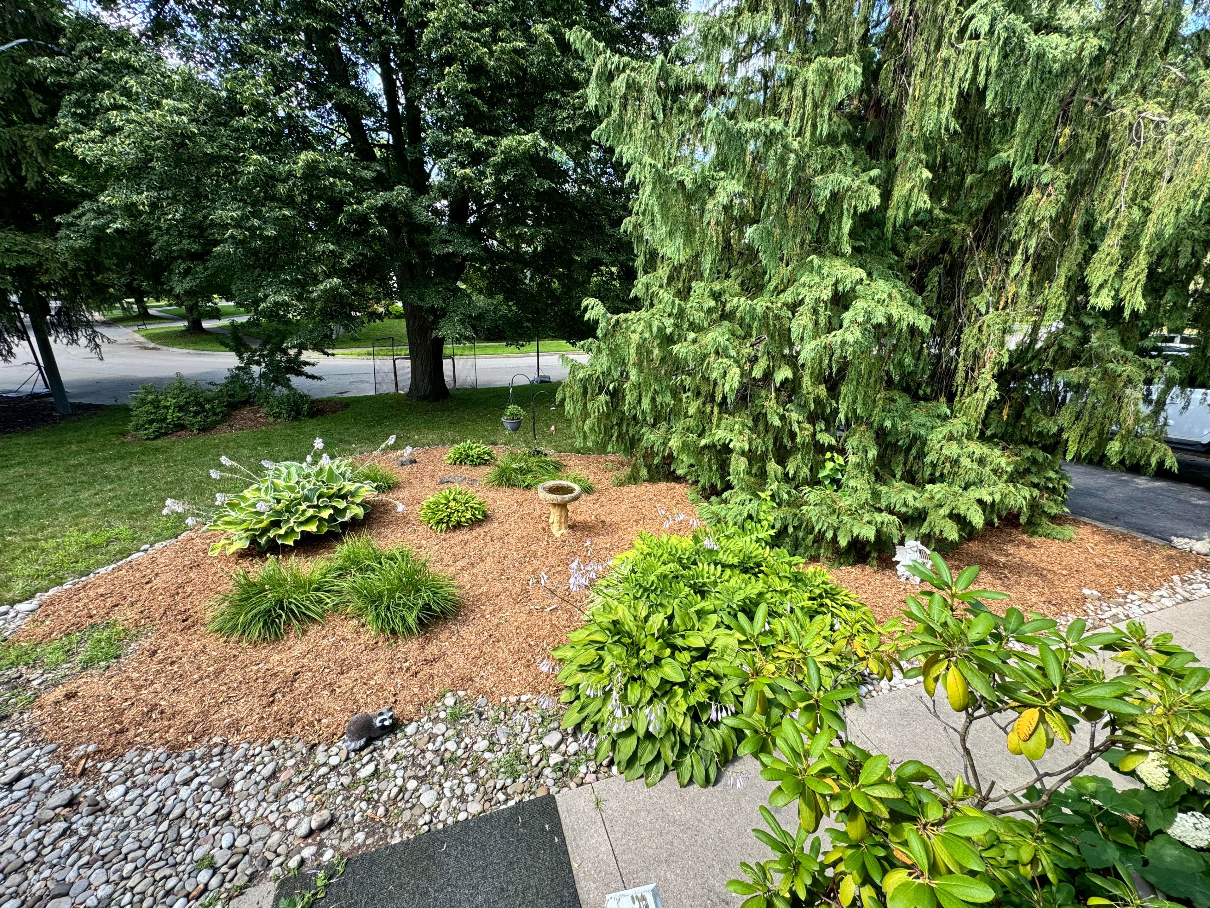
 Properties with this icon are courtesy of
TRREB.
Properties with this icon are courtesy of
TRREB.![]()
Renovated Designer Showhome On spectacular Premium pie Lot In The Heart Of Lorne Park. Sprawling custom Open Concept Bungalow Features designer Gourmet Kitchen With Granite Counters, hardwood floors, Ss appliances all Open To Great Room plus brilliant dining room with walk-out to large entertainers deck, Saltwater Pool & Landscaped Garden oasis with extra room to play. Finished lower level With generous Recreation Room,Bdrm,Exercise, & office with 3 Pc Bath and an abundance Of Natural Light From Large Above Grade Windows. Separate entrance from garage to basement. Perfect family lifestyle & Entertaining home offering amazing flexibility for many different family needs. Beautiful Inside & Out! Walk to Lorne Park public & Secondary schools + extensive trail system. Private Mature trees & resort feel lot size.
- HoldoverDays: 90
- Architectural Style: Bungalow
- Property Type: Residential Freehold
- Property Sub Type: Detached
- DirectionFaces: South
- GarageType: Attached
- Directions: South of QEW
- Tax Year: 2024
- Parking Features: Private Double
- ParkingSpaces: 6
- Parking Total: 8
- WashroomsType1: 1
- WashroomsType1Level: Main
- WashroomsType2: 1
- WashroomsType2Level: Main
- WashroomsType3: 1
- WashroomsType3Level: Lower
- BedroomsAboveGrade: 3
- BedroomsBelowGrade: 2
- Fireplaces Total: 1
- Interior Features: Air Exchanger, Central Vacuum
- Basement: Finished with Walk-Out, Finished
- Cooling: Central Air
- HeatSource: Gas
- HeatType: Forced Air
- LaundryLevel: Lower Level
- ConstructionMaterials: Brick
- Exterior Features: Landscaped
- Roof: Asphalt Shingle
- Pool Features: Inground
- Sewer: Sewer
- Foundation Details: Concrete
- Parcel Number: 134520052
- LotSizeUnits: Feet
- LotDepth: 165.37
- LotWidth: 80.2
- PropertyFeatures: Fenced Yard, Park, School, Wooded/Treed
| School Name | Type | Grades | Catchment | Distance |
|---|---|---|---|---|
| {{ item.school_type }} | {{ item.school_grades }} | {{ item.is_catchment? 'In Catchment': '' }} | {{ item.distance }} |


















































