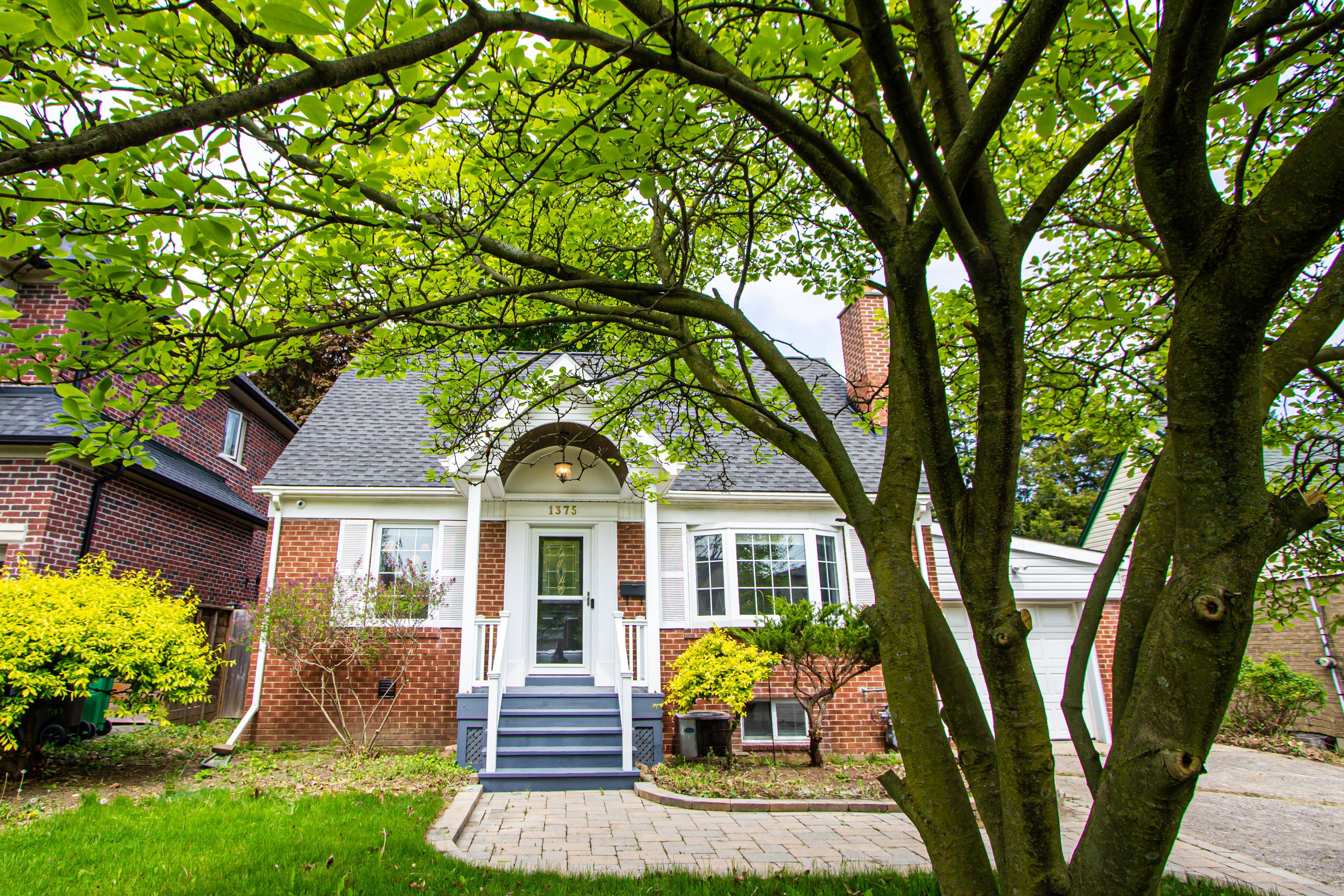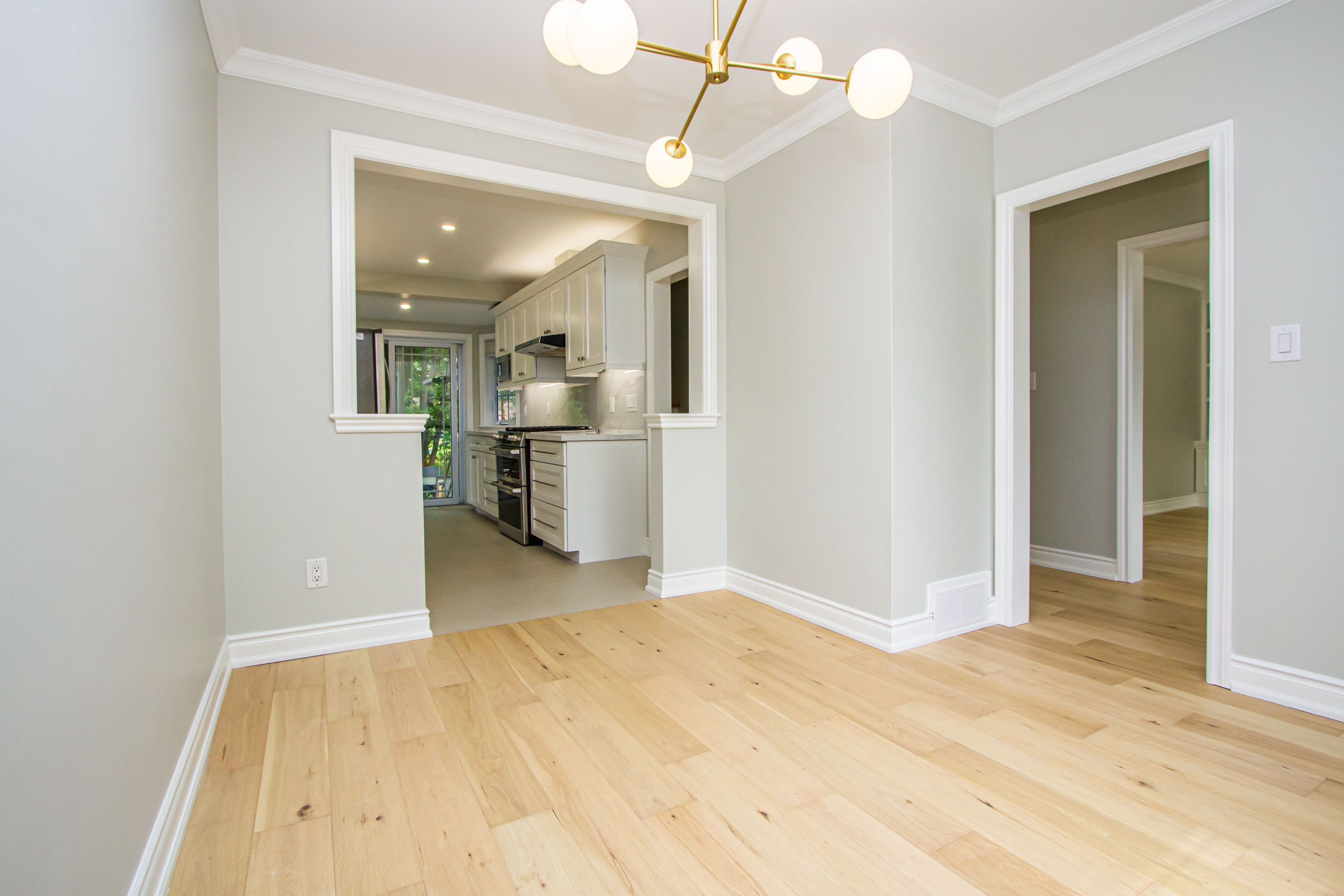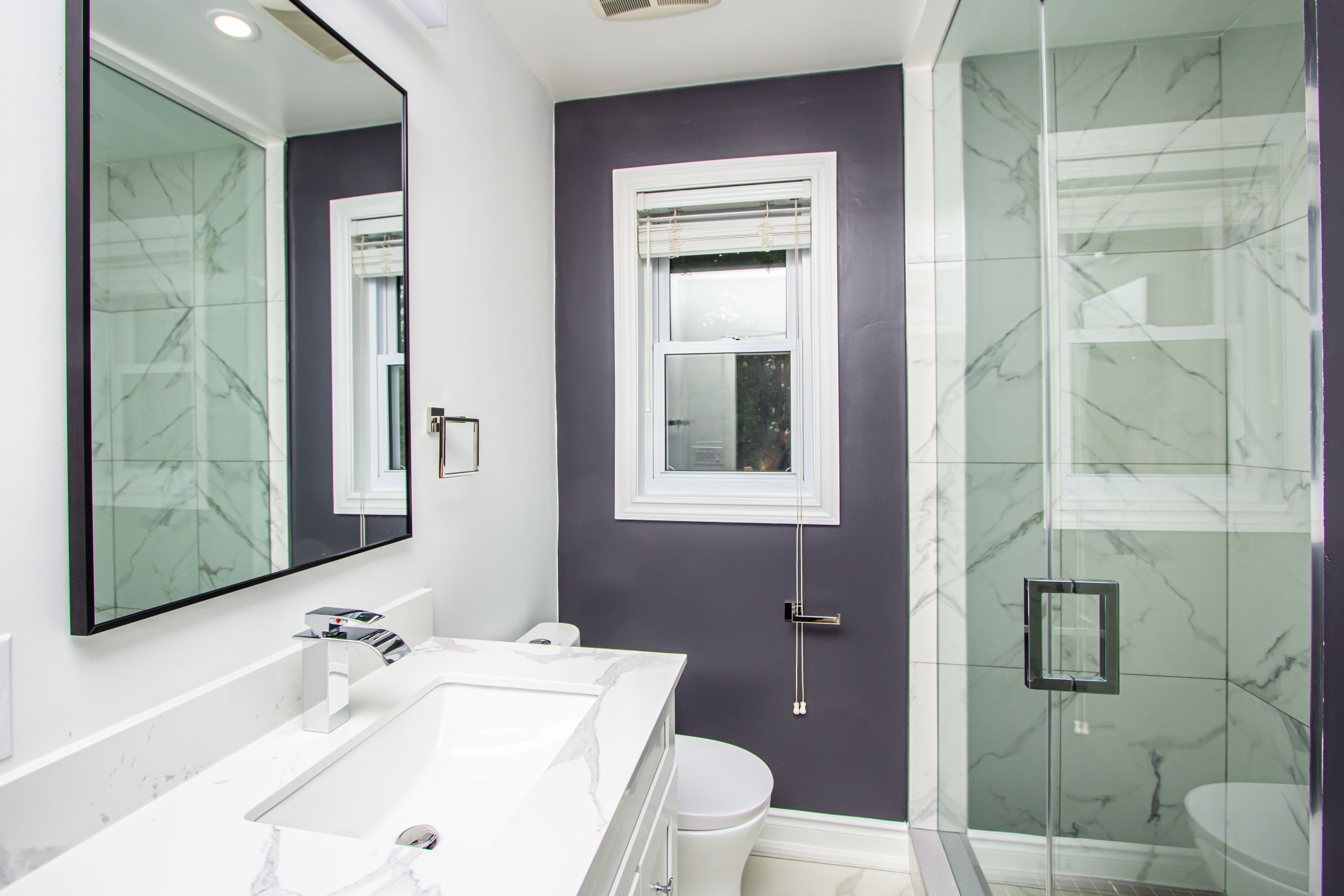$6,400
1375 Applewood Road, Mississauga, ON L5E 2L9
Lakeview, Mississauga,









































 Properties with this icon are courtesy of
TRREB.
Properties with this icon are courtesy of
TRREB.![]()
Welcome to 1375 Applewood Rd, a beautifully renovated 5-bedroom, 3-bathroom home in the highly desirable Lakeview neighborhood of Mississauga. Renovated in 2024, this home offers a modern kitchen with stainless steel appliances, fully updated bathrooms, and a bright, open-concept layout designed for comfortable family living. The property includes a separate, fully furnished 2-bedroom basement apartment with its own private entrance, making it ideal for extended family, guests, or additional privacy. Situated on a large lot with a backyard, the home provides ample parking with a garage and driveway. Located in a quiet, family-friendly community, it is just minutes from top-rated schools like Westacres PS and Cawthra Park SS, as well as shopping hubs like Lakeview Village and Dixie Outlet Mall. With easy access to highways and transit, this home seamlessly combines modern comfort, suburban tranquility, and city convenience. Move-in ready and available as a full home rentalcontact today to schedule a viewing!
- HoldoverDays: 10
- Architectural Style: 2-Storey
- Property Type: Residential Freehold
- Property Sub Type: Detached
- DirectionFaces: East
- GarageType: Attached
- Directions: Lakeshore Rd E & Haig Blvd
- Parking Features: Private
- ParkingSpaces: 4
- Parking Total: 5
- WashroomsType1: 3
- WashroomsType1Level: Second
- WashroomsType2Level: Ground
- WashroomsType3Level: Basement
- BedroomsAboveGrade: 5
- Interior Features: On Demand Water Heater, Primary Bedroom - Main Floor
- Basement: Apartment
- Cooling: Central Air
- HeatSource: Gas
- HeatType: Forced Air
- ConstructionMaterials: Brick
- Roof: Asphalt Shingle
- Foundation Details: Concrete Block
- Parcel Number: 134790122
| School Name | Type | Grades | Catchment | Distance |
|---|---|---|---|---|
| {{ item.school_type }} | {{ item.school_grades }} | {{ item.is_catchment? 'In Catchment': '' }} | {{ item.distance }} |


















































