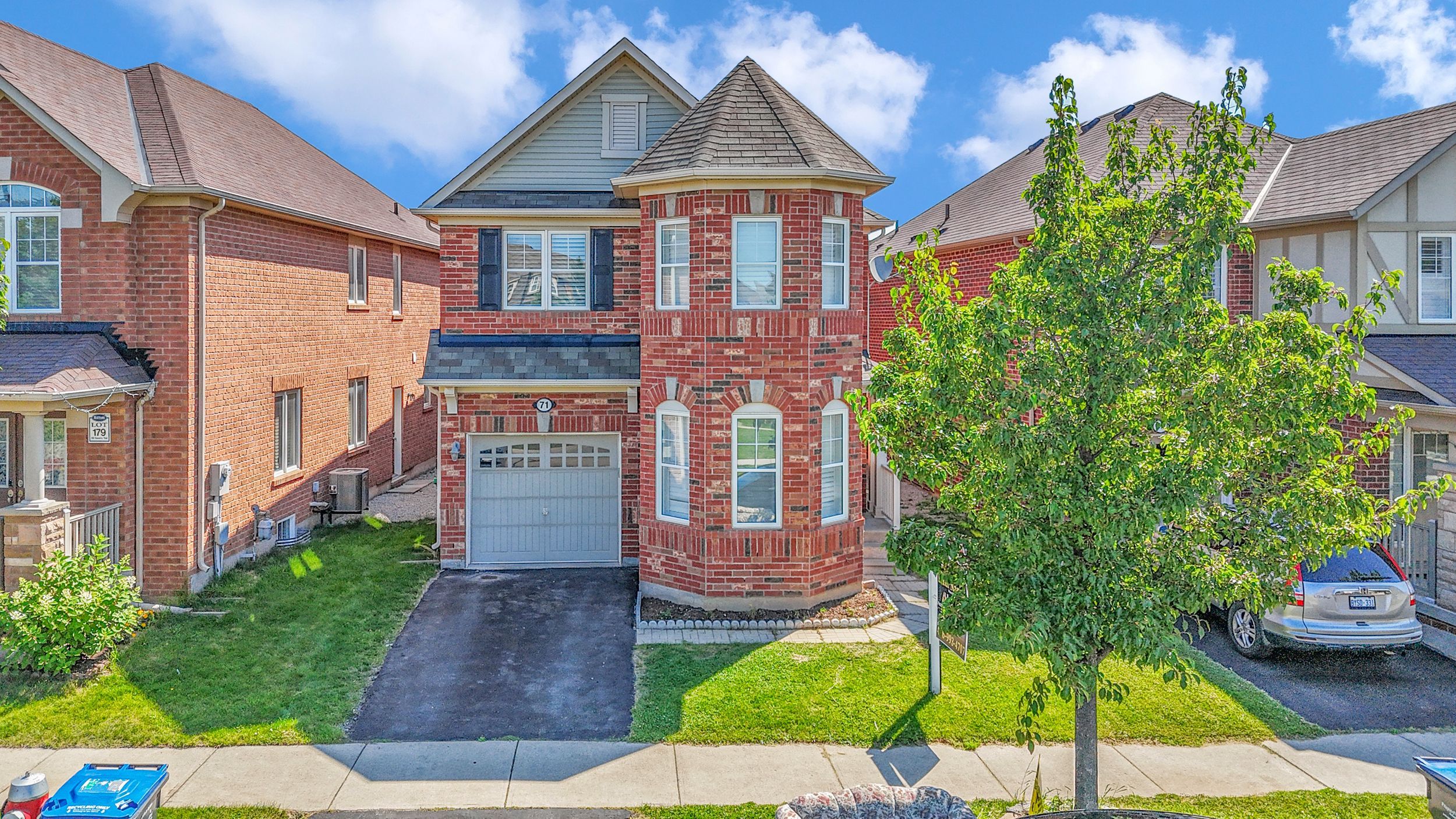$1,130,000
71 Haverty Trail, Brampton, ON L7A 0S4
Northwest Brampton, Brampton,


















































 Properties with this icon are courtesy of
TRREB.
Properties with this icon are courtesy of
TRREB.![]()
Welcome to this inviting 4+2-bedroom detached home located in the heart of Brampton, Ontario. This residence offers a pristine and bright ambiance, set in one of the city's most desirable neighborhoods. The open-concept design amplifies the feeling of spaciousness, enhanced by generously sized rooms that are bathed in natural light. Beautiful hardwood floors throughout ground level add a touch of elegance and warmth to the living spaces. At the heart of the home, the modern kitchen seamlessly integrates with the living and dining areas, providing an ideal space for both everyday family life and entertaining guests. The clean lines and thoughtful layout ensure that this space is as functional as it is stylish. Adding to the appeal is a fully finished basement, complete with its own kitchen and includes two additional rooms that can be used in various ways, such as for independent living, a home office, or private retreats. Convenience is a hallmark of this property. It features direct garage access and a fully fenced yard, offering both privacy and a perfect spot for outdoor relaxation and activities. The homes' prime location places you just steps away from the GO station, making commuting a breeze. Additionally, nearby schools, a bustling plaza with a variety of shopping and dining options, and accessible public transit make this a highly convenient and desirable living space. Situated in Brampton, Ontario, this home provides a blend of modern amenities and serene living, making it a standout choice for those seeking comfort and convenience in a vibrant community.
- HoldoverDays: 90
- Architectural Style: 2-Storey
- Property Type: Residential Freehold
- Property Sub Type: Detached
- DirectionFaces: East
- GarageType: Attached
- Directions: W Of Credit View/ N. Of Bovaird
- Tax Year: 2024
- Parking Features: Private
- ParkingSpaces: 1
- Parking Total: 2
- WashroomsType1: 1
- WashroomsType1Level: Main
- WashroomsType2: 2
- WashroomsType2Level: Second
- WashroomsType3: 1
- WashroomsType3Level: Basement
- BedroomsAboveGrade: 4
- BedroomsBelowGrade: 2
- Basement: Other
- Cooling: Central Air
- HeatSource: Gas
- HeatType: Forced Air
- ConstructionMaterials: Brick
- Roof: Shingles
- Sewer: Sewer
- Foundation Details: Concrete
- Parcel Number: 143640296
- LotSizeUnits: Feet
- LotDepth: 89.4
- LotWidth: 27.85
- PropertyFeatures: School, School Bus Route, Public Transit, Park, Lake/Pond
| School Name | Type | Grades | Catchment | Distance |
|---|---|---|---|---|
| {{ item.school_type }} | {{ item.school_grades }} | {{ item.is_catchment? 'In Catchment': '' }} | {{ item.distance }} |



















































