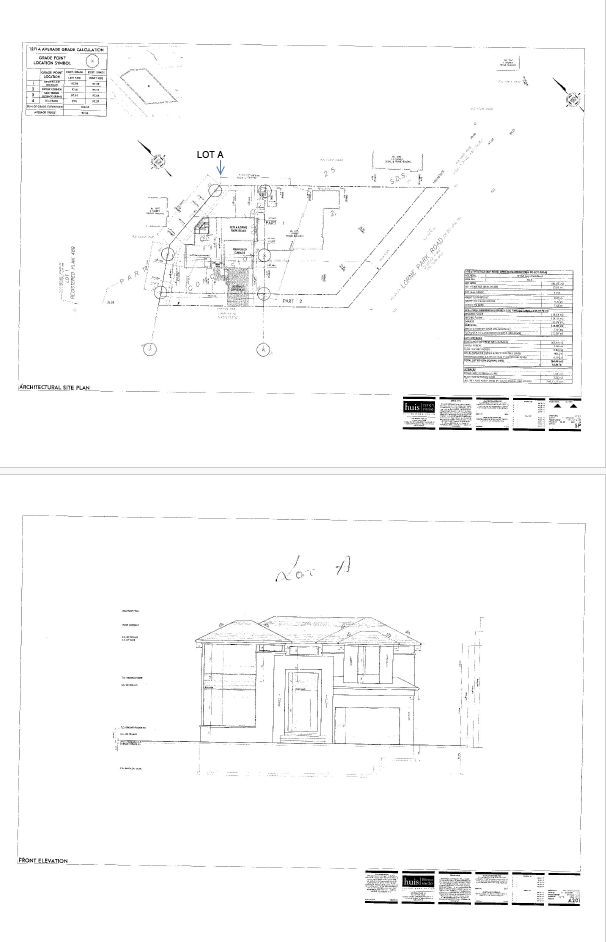$2,675,000
1271 Lorne Park Road, Mississauga, ON L5H 3A9
Lorne Park, Mississauga,













 Properties with this icon are courtesy of
TRREB.
Properties with this icon are courtesy of
TRREB.![]()
Large Estate Lot In The Heart Of Lorne Park, Redevelopment opportunity. This lot has been SEVERED into 2 lots( LOT A & LOT B) with 2 different addresses. BOTH LOTS AVAILABLE OR INDIVIDUALLY AS WELL. The committee of adjustments has approved the severance and the variances for the new development. Drawings for 2(two) new detached homes are included and Architectural drawings are available. Great opportunity for builders or families. For more info please get in touch with the listing agent. LOT A & B - SURVEY AND HOUSE FRONTAGE ATTACHED.
- HoldoverDays: 90
- Architectural Style: Bungalow
- Property Type: Residential Freehold
- Property Sub Type: Detached
- DirectionFaces: East
- Directions: Lorne road & Birchwood
- Tax Year: 2024
- ParkingSpaces: 8
- Parking Total: 8
- WashroomsType1: 1
- WashroomsType1Level: Main
- WashroomsType2: 1
- WashroomsType2Level: Ground
- BedroomsAboveGrade: 3
- Cooling: Central Air
- HeatSource: Gas
- HeatType: Baseboard
- LaundryLevel: Main Level
- ConstructionMaterials: Wood
- Roof: Asphalt Shingle
- Sewer: Septic
- Foundation Details: Concrete
- Lot Features: Irregular Lot
- LotSizeUnits: Feet
- LotDepth: 158.88
- LotWidth: 120.18
| School Name | Type | Grades | Catchment | Distance |
|---|---|---|---|---|
| {{ item.school_type }} | {{ item.school_grades }} | {{ item.is_catchment? 'In Catchment': '' }} | {{ item.distance }} |














