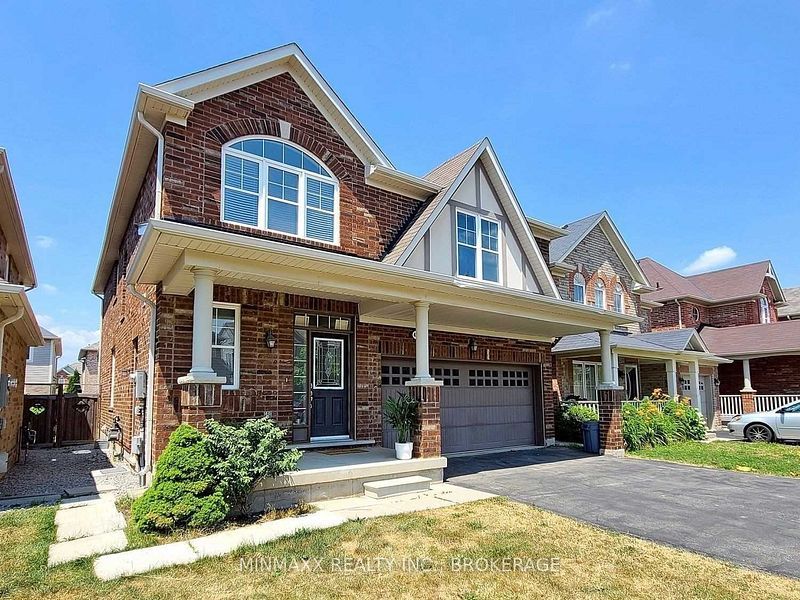$1,700
#Basement - 463 Mokridge Terrace, Milton, ON L9T 7V1
1033 - HA Harrison, Milton,


















 Properties with this icon are courtesy of
TRREB.
Properties with this icon are courtesy of
TRREB.![]()
This Basement is a Part of a Stunning Detached Home (basement) for Lease. Perfect for Families seeking Comfort and Quiet Area in a Family Friendly Location. This Property offering Living Space of 2 Full Bedrooms,2 large walk-in closets for extra storage, a Spacious Open-Concept Kitchen and Living/Dining Room as well as a 3-Piece Washroom . This 2 bed 1 bath Basement is Perfectly Suited for Families Looking to Move to the Milton Area in the heart of Harrison Community in a quiet, peaceful neighborhood. yet is conveniently close to Hospital , Restaurants, Shopping Center, Coffee Shops, All Schools, Parks, Transit , Seperate Enterance,Seperate Laundhry: Monthly rent + 30% utilities
- HoldoverDays: 90
- Architectural Style: 2-Storey
- Property Type: Residential Freehold
- Property Sub Type: Detached
- DirectionFaces: North
- Directions: Tremaine Rd / Dymott Ave
- Parking Features: Available, Private
- ParkingSpaces: 2
- Parking Total: 2
- WashroomsType1: 1
- WashroomsType1Level: Basement
- BedroomsAboveGrade: 2
- Interior Features: Auto Garage Door Remote
- Basement: Separate Entrance, Apartment
- Cooling: Central Air
- HeatSource: Gas
- HeatType: Forced Air
- LaundryLevel: Lower Level
- ConstructionMaterials: Brick, Shingle
- Roof: Shingles
- Sewer: Sewer
- Foundation Details: Concrete
- LotSizeUnits: Feet
- LotDepth: 88.58
- LotWidth: 36.09
- PropertyFeatures: Hospital, Library, Park, Public Transit, School, School Bus Route
| School Name | Type | Grades | Catchment | Distance |
|---|---|---|---|---|
| {{ item.school_type }} | {{ item.school_grades }} | {{ item.is_catchment? 'In Catchment': '' }} | {{ item.distance }} |



















