$2,200
6 Eldorado Court, Toronto, ON M3J 1W9
York University Heights, Toronto,
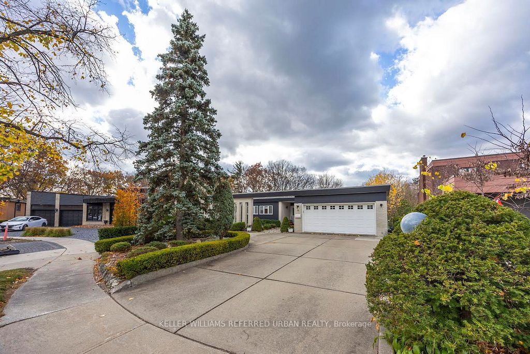
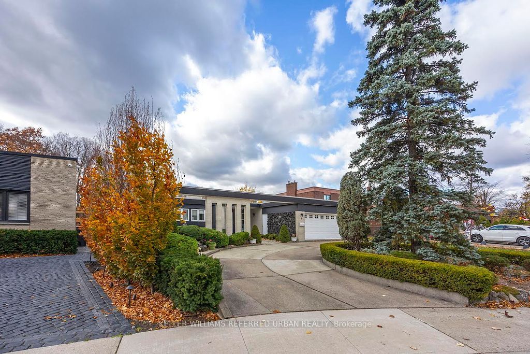


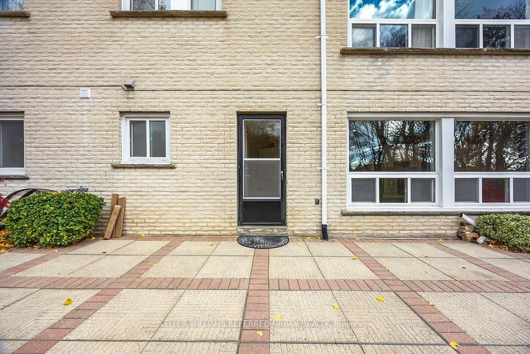
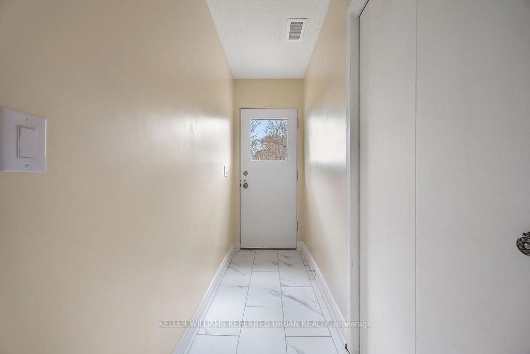
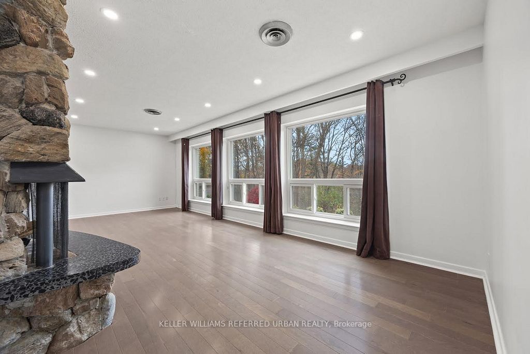
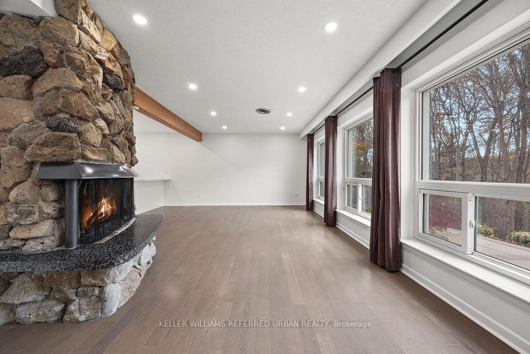

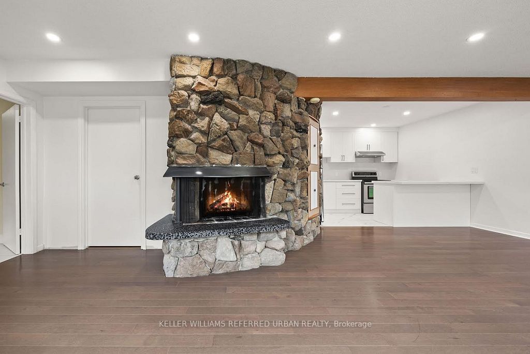
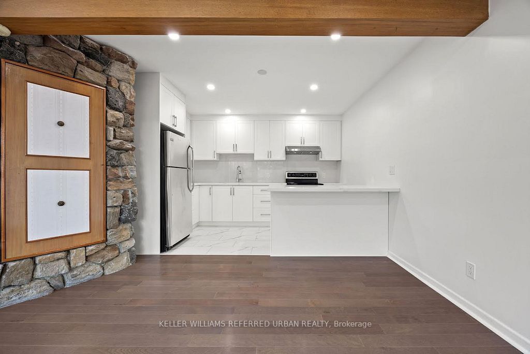
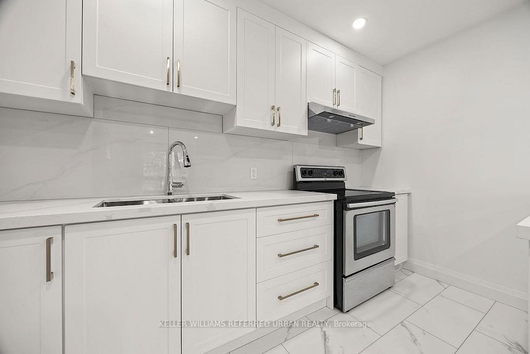
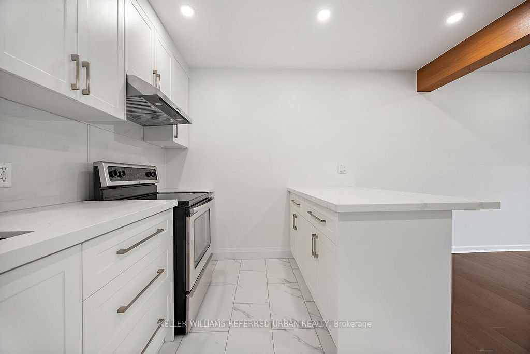
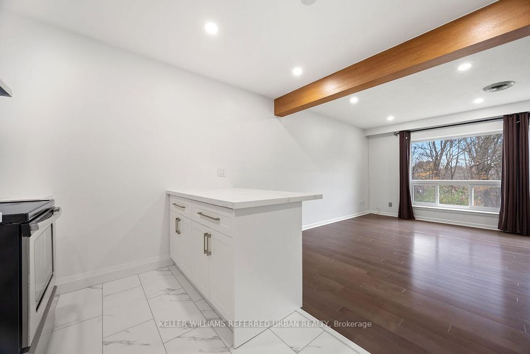
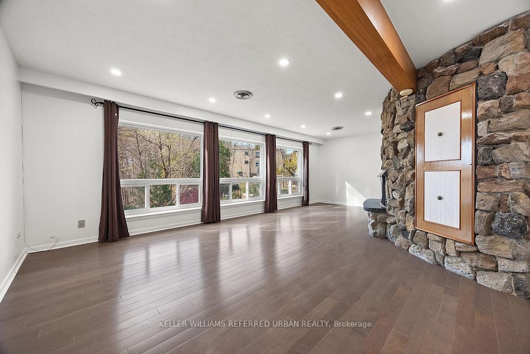
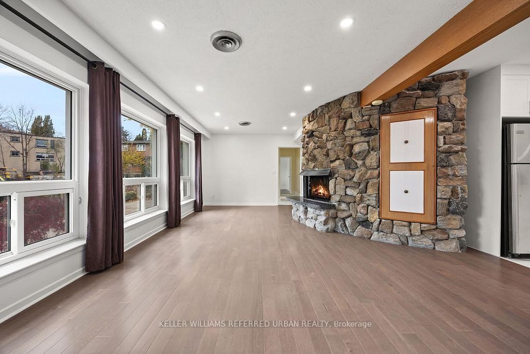
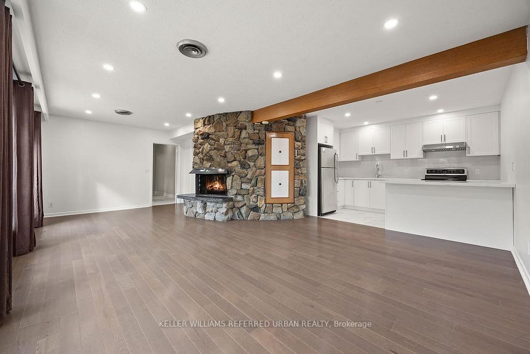
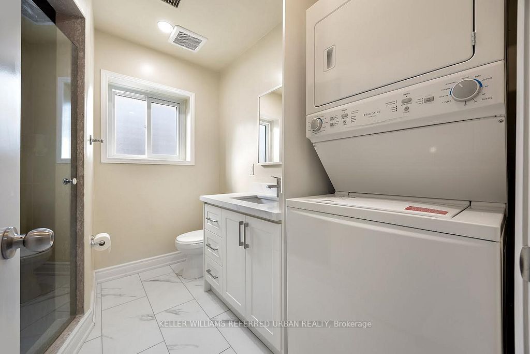
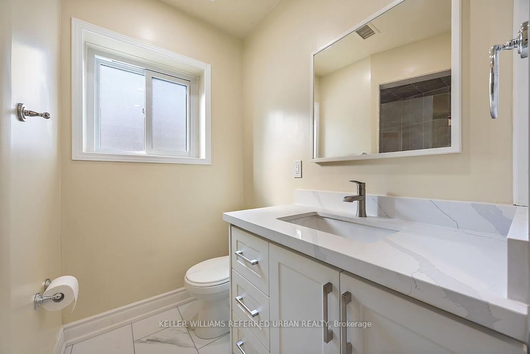
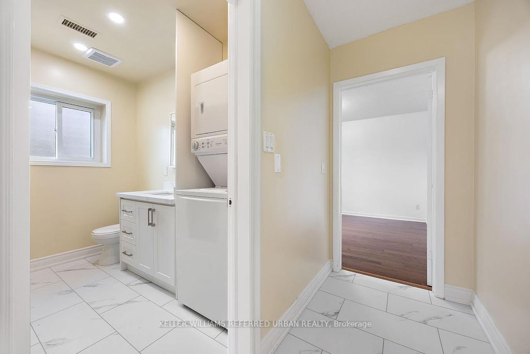
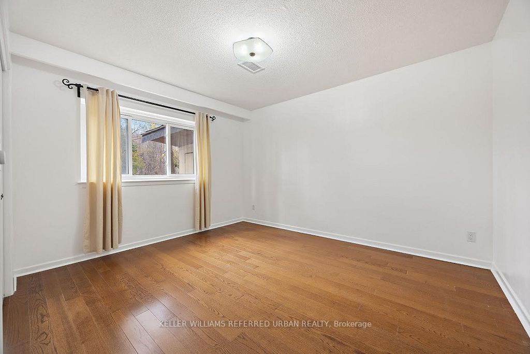
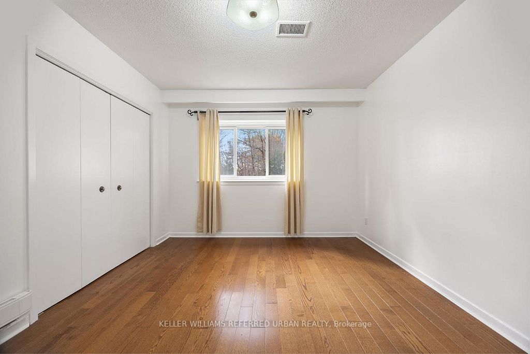
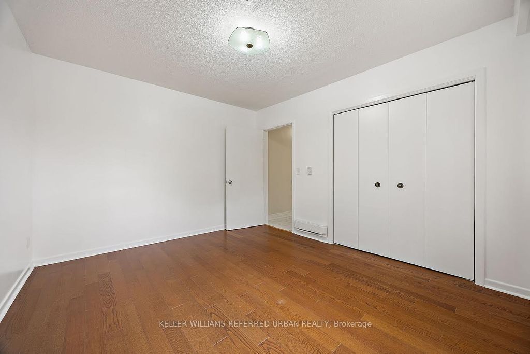

 Properties with this icon are courtesy of
TRREB.
Properties with this icon are courtesy of
TRREB.![]()
Welcome to this stunning newly renovated above ground 1 Bedroom lower level of a detached bungalow nestled on a picturesque ravine lot! Privately located at the end of the Court. This charming home features expansive windows allowing ample of sunlight throughout. Spacious open-concept living and dining area, featuring new hard wood floors and a cozy wood-burning fireplace perfect for relaxing evenings. The brand-new kitchen is a chefs delight, complete with modern finishes, ample storage, and a view of the lush greenery. The lower level is available for rent and boasts its own entrance, along with a newly renovated washroom with private laundry ensuite. Enjoy the tranquility of nature right in your backyard. 1 Parking Spot Included and additional driveway parking if needed can be inquired about. Ideal for young professionals or those looking for a serene retreat close to the city while being a 3 to 4 minute walk to bus stops. Don't miss out on this gem!
- HoldoverDays: 120
- Architectural Style: Bungalow
- Property Type: Residential Freehold
- Property Sub Type: Detached
- DirectionFaces: East
- Directions: Grandravine Dr. & Eldorado Crt
- Parking Features: Private
- ParkingSpaces: 1
- Parking Total: 1
- WashroomsType1: 1
- WashroomsType1Level: Lower
- BedroomsAboveGrade: 1
- Fireplaces Total: 1
- Basement: Finished with Walk-Out, Separate Entrance
- Cooling: Central Air
- HeatSource: Gas
- HeatType: Forced Air
- LaundryLevel: Main Level
- ConstructionMaterials: Brick, Stone
- Exterior Features: Paved Yard, Privacy
- Roof: Unknown
- Sewer: Sewer
- Foundation Details: Not Applicable
- PropertyFeatures: School, Public Transit, Park, Hospital
| School Name | Type | Grades | Catchment | Distance |
|---|---|---|---|---|
| {{ item.school_type }} | {{ item.school_grades }} | {{ item.is_catchment? 'In Catchment': '' }} | {{ item.distance }} |

























