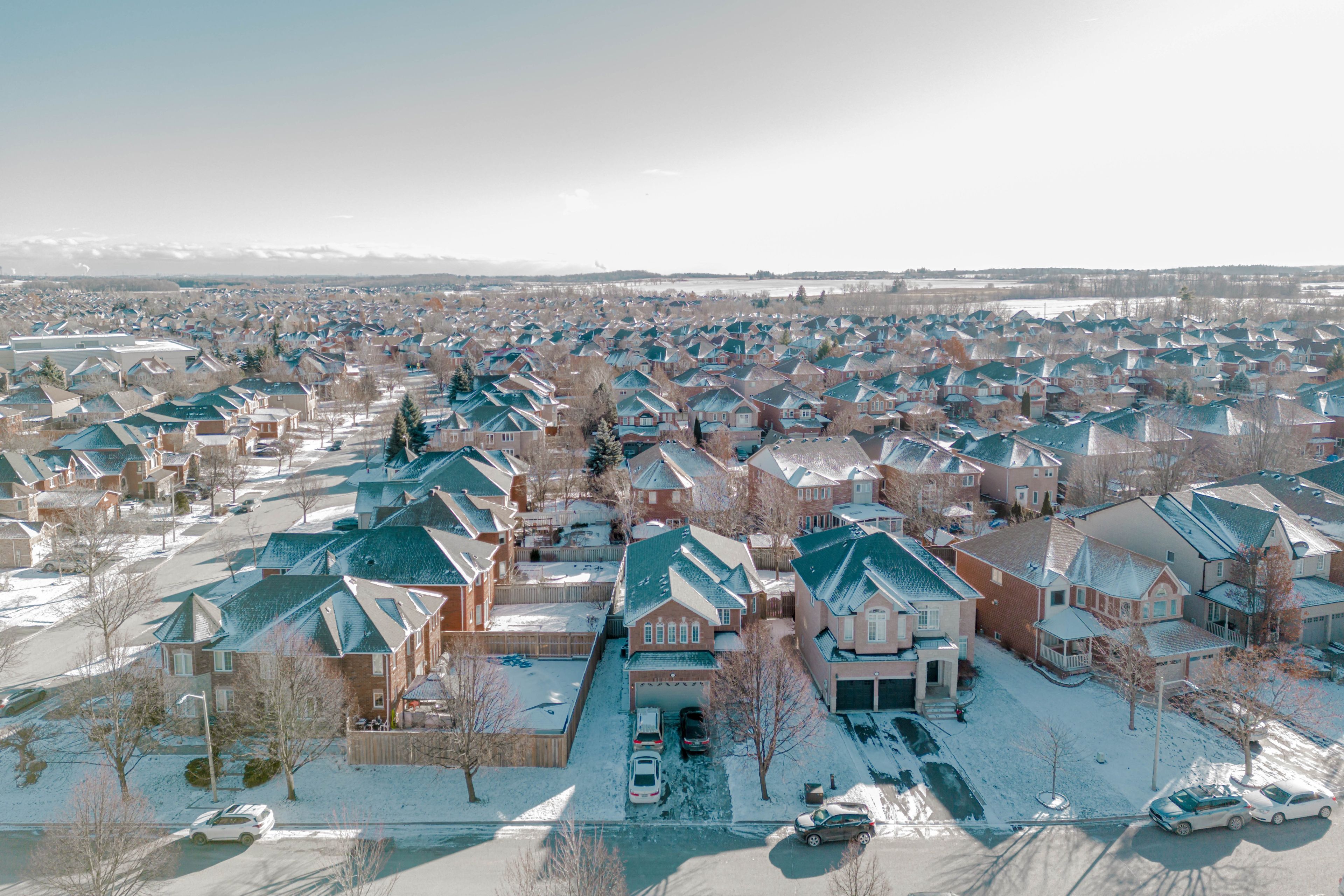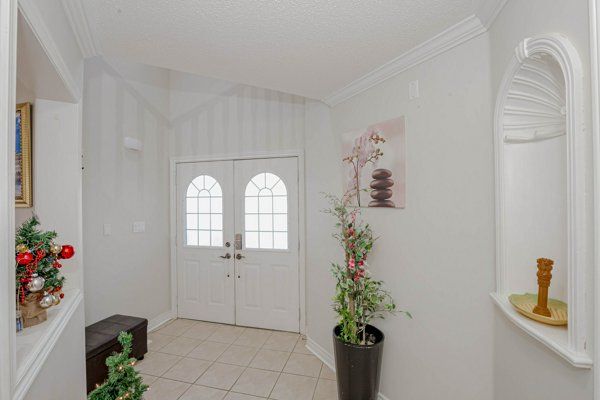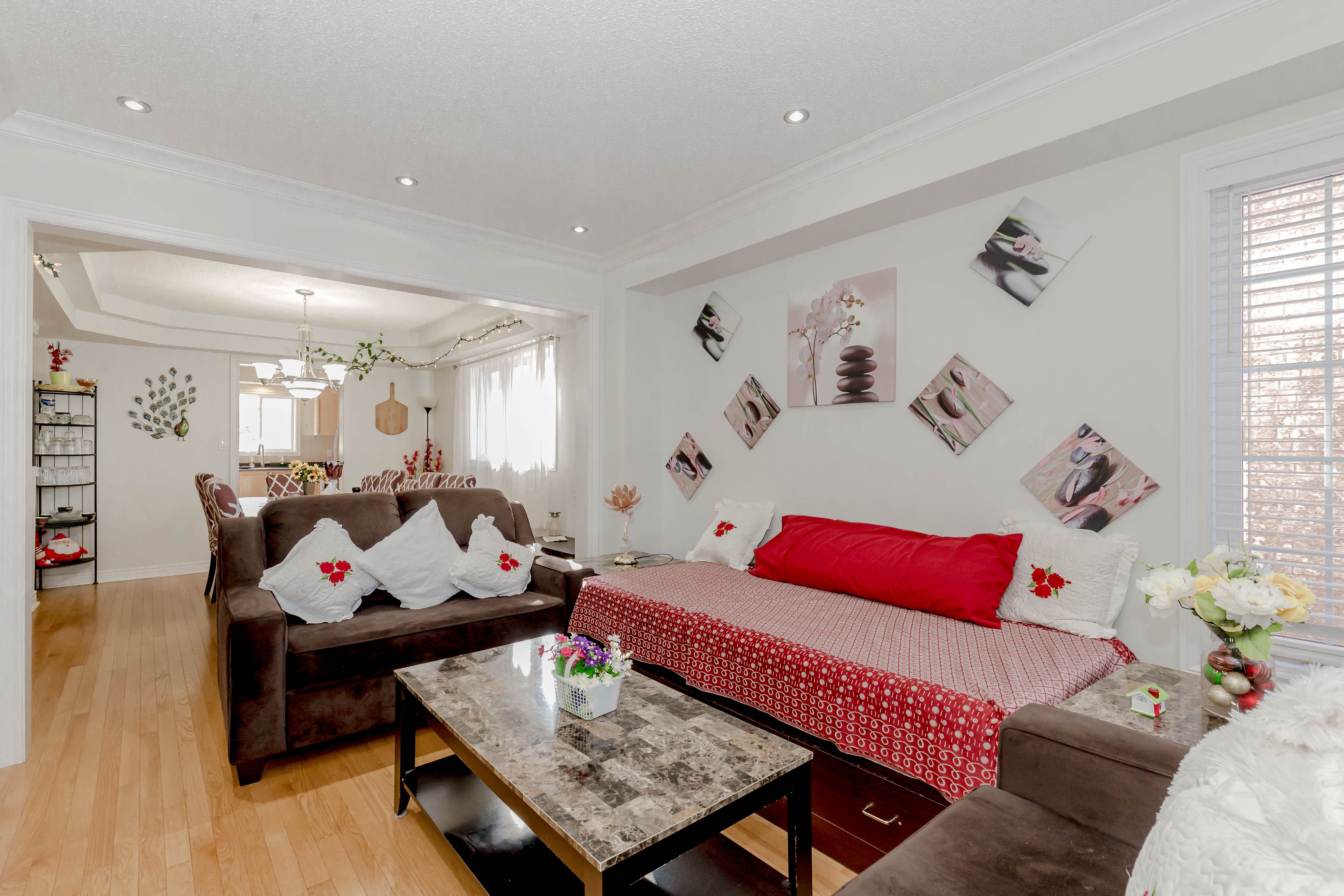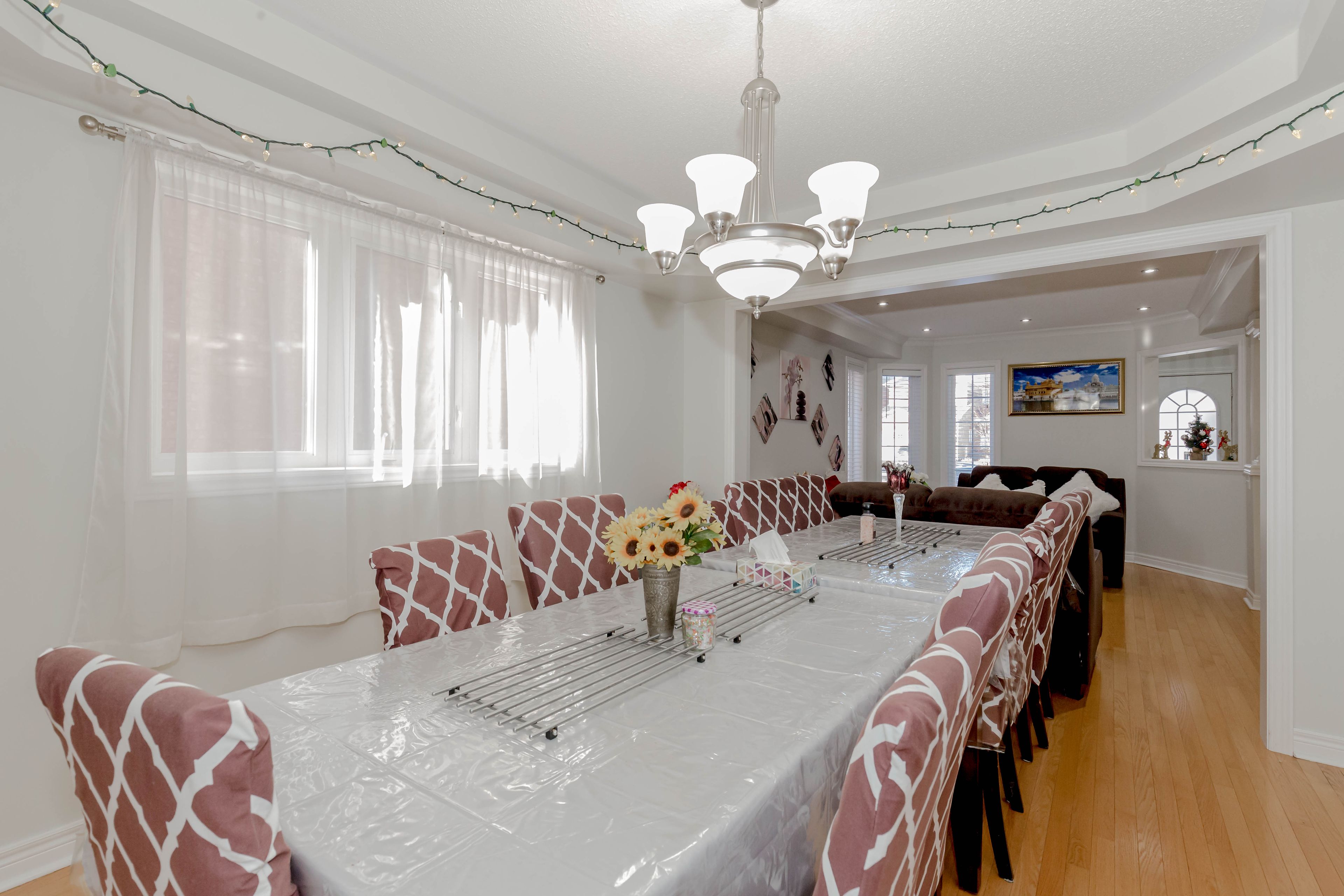$4,700
5 Forsyth Crescent, Halton Hills, ON L7G 5Y3
Georgetown, Halton Hills,









































 Properties with this icon are courtesy of
TRREB.
Properties with this icon are courtesy of
TRREB.![]()
This beautiful home has 4 large bedrooms and 4 bathrooms, offering 3,130 square feet of living space (according to MPAC). When you enter, you'll be greeted by a grand double-door entry that leads into a spacious foyer with high ceilings. The large family room with its tall ceilings creates an open and elegant feel, making it a standout feature. The home is finished with modern touches, including hardwood floors, laminate, and tile throughout-no carpets, so it's easy to clean and maintain. The main floor also has a dedicated office space for work or personal projects, plus a convenient laundry room with direct access to the garage, making it easy to bring in groceries or other items. The property includes a double car garage and a large driveway with space for up to 4 more cars, for a total of 6 cars. Without a sidewalk, the home offers extra privacy and an open, free-flowing feel. The backyard is perfect for entertaining, with a gazebo for gatherings, a Hydro Pool tub for relaxing, and a gas line for the barbecue, making outdoor cooking and entertaining easy. With its spacious layout, high-quality finishes, and great outdoor features, this home is perfect for both daily living and hosting memorable events.
- HoldoverDays: 90
- Architectural Style: 2-Storey
- Property Type: Residential Freehold
- Property Sub Type: Detached
- DirectionFaces: South
- GarageType: Attached
- Directions: Miller Drive / Eaton St
- Parking Features: Available
- ParkingSpaces: 4
- Parking Total: 6
- WashroomsType1: 1
- WashroomsType1Level: Main
- WashroomsType3: 1
- WashroomsType3Level: Second
- WashroomsType4: 1
- WashroomsType4Level: Second
- WashroomsType5: 1
- WashroomsType5Level: Second
- BedroomsAboveGrade: 4
- Interior Features: Carpet Free, Floor Drain
- Basement: Unfinished
- Cooling: Central Air
- HeatSource: Gas
- HeatType: Forced Air
- LaundryLevel: Main Level
- ConstructionMaterials: Brick
- Exterior Features: Hot Tub
- Roof: Asphalt Shingle
- Sewer: Sewer
- Foundation Details: Poured Concrete
- LotSizeUnits: Feet
- LotDepth: 118.93
- LotWidth: 52.33
- PropertyFeatures: Fenced Yard, Park, Place Of Worship, School, Library
| School Name | Type | Grades | Catchment | Distance |
|---|---|---|---|---|
| {{ item.school_type }} | {{ item.school_grades }} | {{ item.is_catchment? 'In Catchment': '' }} | {{ item.distance }} |


















































