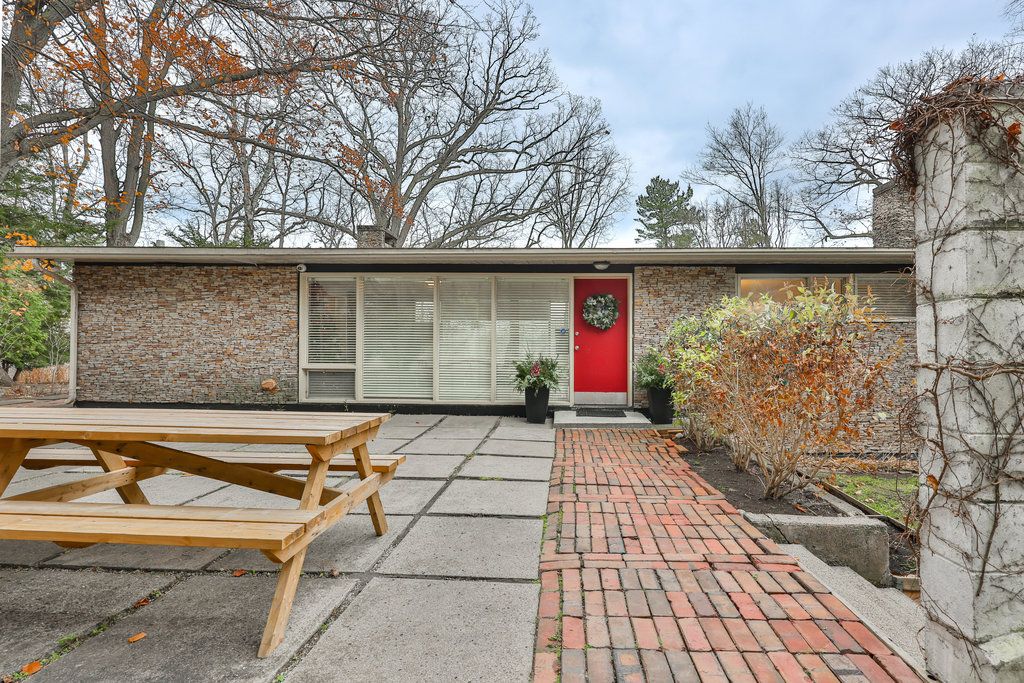$2,150,000
2150 Pineneedle Row, Mississauga, ON L5C 1V3
Erindale, Mississauga,





















 Properties with this icon are courtesy of
TRREB.
Properties with this icon are courtesy of
TRREB.![]()
Muskoka in the heart of the city with breathtaking views of the Credit River and the Mississauga Golf and Country Club. Located On A Sought After Street In prestigious Gordon Woods on a 1.08 Acre Lot! This Spacious 3 Bedroom Mid-Century Modern Features A Great Layout with Two Full Bathrooms, Walk-Out Lower Level, Floor To Ceiling Windows With Stunning Views From Every Room. Fantastic Central Location - Near Trillium Hospital, Qew & The Downtown Core! Don't Miss Out On This Gem Property Unlike Any Other! Unwind in your backyard oasis with mature trees & gardens. Minutes from all amenities including hospital, schools, parks, shopping, restaurants, major highways & GO, providing easy access to Downtown Toronto. Many Great opportunities here to Live-In, Renovate or Build Your Dream Home! **EXTRAS** Endless Opportunity on 1.08 Acre lot R1 Zoning allows for 25% lot coverage. 2021 Survey with Topography Attached.
- HoldoverDays: 90
- Architectural Style: Bungalow
- Property Type: Residential Freehold
- Property Sub Type: Detached
- DirectionFaces: South
- GarageType: Carport
- Directions: Pineneedle Row/Sir Richards Rd
- Tax Year: 2024
- Parking Features: Private
- ParkingSpaces: 12
- Parking Total: 14
- WashroomsType1: 1
- WashroomsType1Level: Main
- WashroomsType2: 1
- WashroomsType2Level: Main
- BedroomsAboveGrade: 3
- Interior Features: Other
- Basement: Finished with Walk-Out
- Cooling: Other
- HeatSource: Other
- HeatType: Radiant
- ConstructionMaterials: Brick Front
- Roof: Unknown
- Sewer: Septic
- Foundation Details: Unknown
- Parcel Number: 133590741
- LotSizeUnits: Feet
- LotDepth: 405.73
- LotWidth: 57.64
| School Name | Type | Grades | Catchment | Distance |
|---|---|---|---|---|
| {{ item.school_type }} | {{ item.school_grades }} | {{ item.is_catchment? 'In Catchment': '' }} | {{ item.distance }} |






















