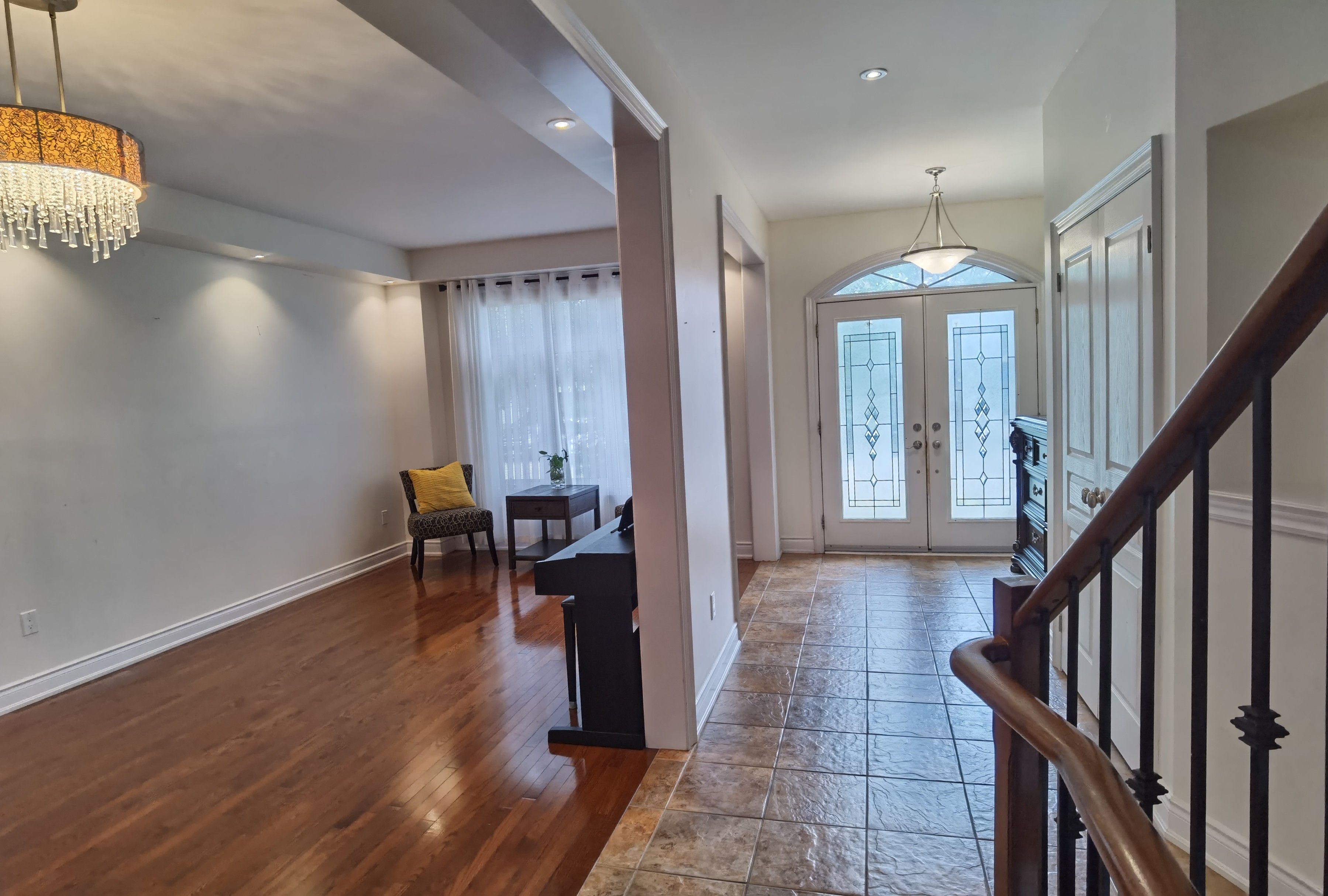$5,500
2213 Blackbird Court, Oakville, ON L6M 5E6
1022 - WT West Oak Trails, Oakville,
7
|
5
|
2
|
3,000 sq.ft.
|
Year Built: 16-30
|

























 Properties with this icon are courtesy of
TRREB.
Properties with this icon are courtesy of
TRREB.![]()
Kaneff Custom Built 5-Bedroom Executive Home, Upgraded Top To Bottom. 9' Ceilings, Main Floor Office, Contemporary Stone Gas Fireplace In Family Room, Spacious Kitchen With Granite Counter. California Shutters, Professionally Painted, Master With Spa-Like Ensuite , All Brs W/Semi-Ensuites. Stunning Finished Basement With Second Kitchen, Quiet Family Court, Minutes To New Hospital, Walk-In Clinic, Grocery , Schools(Including Top Ranked Abbey Park High School).
Property Info
MLS®:
W12006097
Listing Courtesy of
CC GROUP REALTY
Total Bedrooms
7
Total Bathrooms
5
Basement
1
Floor Space
2500-3000 sq.ft.
Lot Size
3809 sq.ft.
Style
2-Storey
Last Updated
2025-03-07
Property Type
House
Listed Price
$5,500
Year Built
16-30
Rooms
More Details
Exterior Finish
Brick, Stone
Parking Cover
2
Parking Total
2
Water Supply
Municipal
Foundation
Sewer
Summary
- HoldoverDays: 90
- Architectural Style: 2-Storey
- Property Type: Residential Freehold
- Property Sub Type: Detached
- DirectionFaces: East
- GarageType: Built-In
- Directions: North side of Blackbird Ct
- Parking Features: Private
- ParkingSpaces: 2
- Parking Total: 4
Location and General Information
Parking
Interior and Exterior Features
- WashroomsType1: 1
- WashroomsType1Level: Second
- WashroomsType2: 1
- WashroomsType2Level: Second
- WashroomsType3: 1
- WashroomsType3Level: Second
- WashroomsType4: 1
- WashroomsType4Level: Main
- WashroomsType5: 1
- WashroomsType5Level: Basement
- BedroomsAboveGrade: 5
- BedroomsBelowGrade: 2
- Interior Features: Water Heater
- Basement: Apartment, Finished
- Cooling: Central Air
- HeatSource: Gas
- HeatType: Forced Air
- LaundryLevel: Upper Level
- ConstructionMaterials: Brick, Stone
- Roof: Asphalt Shingle
Bathrooms Information
Bedrooms Information
Interior Features
Exterior Features
Property
- Sewer: Sewer
- Foundation Details: Concrete
- LotSizeUnits: Feet
- LotDepth: 84.64
- LotWidth: 45
- PropertyFeatures: Golf, Hospital, Park, School
Utilities
Property and Assessments
Lot Information
Others
Sold History
MAP & Nearby Facilities
(The data is not provided by TRREB)
Map
Nearby Facilities
Public Transit ({{ nearByFacilities.transits? nearByFacilities.transits.length:0 }})
SuperMarket ({{ nearByFacilities.supermarkets? nearByFacilities.supermarkets.length:0 }})
Hospital ({{ nearByFacilities.hospitals? nearByFacilities.hospitals.length:0 }})
Other ({{ nearByFacilities.pois? nearByFacilities.pois.length:0 }})
School Catchments
| School Name | Type | Grades | Catchment | Distance |
|---|---|---|---|---|
| {{ item.school_type }} | {{ item.school_grades }} | {{ item.is_catchment? 'In Catchment': '' }} | {{ item.distance }} |
City Introduction
Nearby Similar Active listings


























