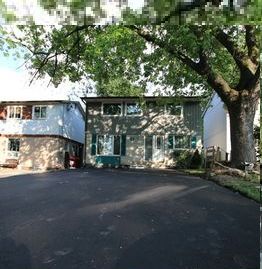$834,900
$14,8003 Gatsby Square, Brampton, ON L6S 2H4
Northgate, Brampton,











































 Properties with this icon are courtesy of
TRREB.
Properties with this icon are courtesy of
TRREB.![]()
Attention: Investors:Detached house with *LEGAL Basement :Separate Entrance & Laundry, Newly Built. ** Opportunity for Investors, Income generating property(Assume Main floor Tenant (from 1 April,25@2950+),Basement Rented $1500/mth-Vacant from 1 May,25). Main & Upper Floor 3Bed,2.5 Bath,Living,Kitchen & Laundry, W/O to Deck/Backyard. Renovated, New Kitchen,Painted interior and exterior, Upgraded with POT Lights, Newer WINDOWS all over. 6 Car parking in NEW Driveway bring paved. New AC .No Carpets in the Home. Good Size Deck at Backside. Two Unit Dwelling Certified House: Upper Floor Tenants to be assumed and basement vacant possession from 1 May.,2025.
- HoldoverDays: 90
- Architectural Style: 2-Storey
- Property Type: Residential Freehold
- Property Sub Type: Detached
- DirectionFaces: East
- Directions: Bramales Rd & Central Park
- Tax Year: 2025
- Parking Features: Private
- ParkingSpaces: 6
- Parking Total: 6
- WashroomsType1: 2
- WashroomsType1Level: Second
- WashroomsType2: 1
- WashroomsType2Level: Main
- WashroomsType3: 1
- WashroomsType3Level: Basement
- BedroomsAboveGrade: 3
- BedroomsBelowGrade: 1
- Interior Features: Water Heater
- Basement: Separate Entrance, Apartment
- Cooling: Central Air
- HeatSource: Gas
- HeatType: Forced Air
- ConstructionMaterials: Aluminum Siding, Vinyl Siding
- Roof: Asphalt Shingle
- Sewer: Sewer
- Foundation Details: Concrete
- LotSizeUnits: Feet
- LotDepth: 80.05
- LotWidth: 37.22
- PropertyFeatures: Fenced Yard, Park, Public Transit, School, School Bus Route
| School Name | Type | Grades | Catchment | Distance |
|---|---|---|---|---|
| {{ item.school_type }} | {{ item.school_grades }} | {{ item.is_catchment? 'In Catchment': '' }} | {{ item.distance }} |












































