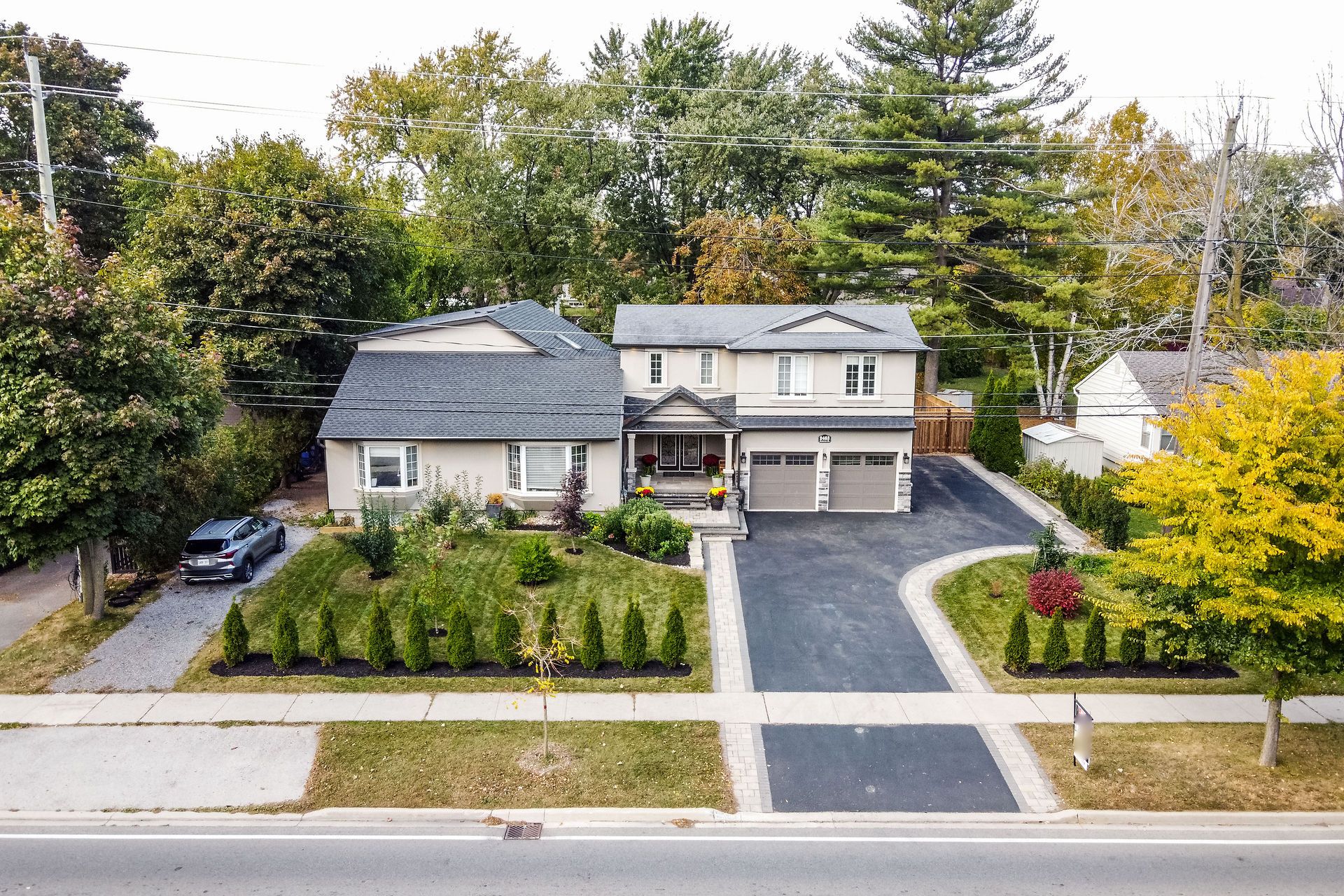$5,300
2463 Rebecca Street, Oakville, ON L6L 2B1
1020 - WO West, Oakville,


















































 Properties with this icon are courtesy of
TRREB.
Properties with this icon are courtesy of
TRREB.![]()
Working from this luxurious home is a real vacation. This beautiful home has lots of special features, with Primary Bedroom, Ensuite and a Second bedroom with attached bath and a home office conveniently on the main floor. The entire home filled with sunlight with a skylight in the living and windows facing a backyard oasis with matured trees. Gourmet kitchen with Electrolux SS built-in appliances, Large Island & Quartz countertops and a lot of cabinet and counter space. Great Location! Walk into nearby picturesque trails, a stroll to peaceful and serene Lake Ontario, access to beach, enjoy fishing in the creek or lake Ontario. The vibrant Harbourfront is within walkable distance, with well-rated restaurants, boutique shops, schools, place of worship, & Bronte GO near by. A Nanny suite and a Portion of the basement with a separate entrance not included in this portion of the house for lease.
- HoldoverDays: 90
- Architectural Style: 2-Storey
- Property Type: Residential Freehold
- Property Sub Type: Detached
- DirectionFaces: South
- GarageType: Attached
- Parking Features: Private Double
- ParkingSpaces: 8
- Parking Total: 10
- WashroomsType1: 1
- WashroomsType1Level: Ground
- WashroomsType2: 1
- WashroomsType2Level: Second
- WashroomsType3: 1
- WashroomsType3Level: Ground
- WashroomsType4: 1
- WashroomsType4Level: Ground
- WashroomsType5: 1
- WashroomsType5Level: Basement
- BedroomsAboveGrade: 4
- BedroomsBelowGrade: 1
- Interior Features: Water Heater
- Basement: Finished
- Cooling: Central Air
- HeatSource: Gas
- HeatType: Forced Air
- LaundryLevel: Upper Level
- ConstructionMaterials: Stucco (Plaster), Stone
- Roof: Asphalt Shingle
- Sewer: Sewer
- Foundation Details: Poured Concrete
- Topography: Level
- Parcel Number: 248560069
- PropertyFeatures: Campground, Fenced Yard, Place Of Worship, Public Transit, School, School Bus Route
| School Name | Type | Grades | Catchment | Distance |
|---|---|---|---|---|
| {{ item.school_type }} | {{ item.school_grades }} | {{ item.is_catchment? 'In Catchment': '' }} | {{ item.distance }} |



























































