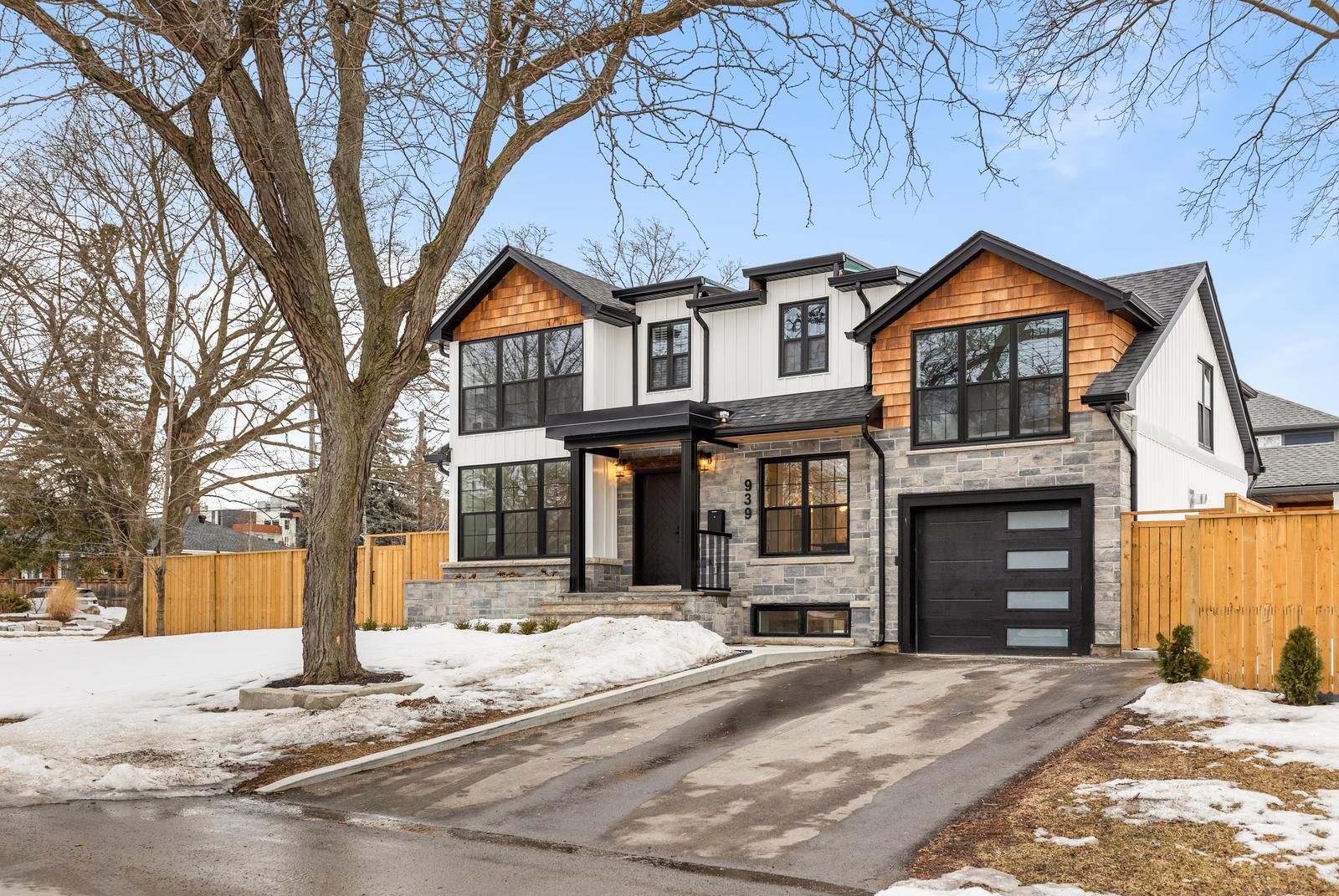$2,300,000
$100,000939 TEAL Drive, Burlington, ON L7T 2Y9
LaSalle, Burlington,

















































 Properties with this icon are courtesy of
TRREB.
Properties with this icon are courtesy of
TRREB.![]()
Welcome to luxury living in this newly renovated, custom-built 2-storey detached home in the heart of Burlington! Designed with high-end finishes and impeccable attention to detail, this 4+1 bedroom,4-bathroom home blends elegance and functionality. Step inside to find gleaming hardwood floors and an expansive open- concept living space anchored by a stunning gas fireplace. The gourmet kitchen boasts built-in appliances, showstopping 14ft island, a pot filler, and a custom oak range hood. French doors open to a large deck, perfect for outdoor dining, overlooking a sprawling green space.The primary suite features a spa-like 5pc ensuite, while the lower-level bedroom offers a private ensuite-ideal for guests or multi-generational living. A mudroom keeps things organized, and the heated garage with epoxy flooring and an EV charger adds convenience. Minutes from Aldershot GO, top schools, parks, and the waterfront, this exquisite home is a must-see!
- HoldoverDays: 60
- Architectural Style: 2-Storey
- Property Type: Residential Freehold
- Property Sub Type: Detached
- DirectionFaces: East
- GarageType: Attached
- Directions: PLAINS AND SHADELAND
- Tax Year: 2024
- ParkingSpaces: 4
- Parking Total: 5
- WashroomsType1: 1
- WashroomsType1Level: Main
- WashroomsType2: 1
- WashroomsType2Level: Basement
- WashroomsType3: 1
- WashroomsType3Level: Second
- WashroomsType4: 1
- WashroomsType4Level: Second
- BedroomsAboveGrade: 4
- BedroomsBelowGrade: 1
- Interior Features: Other
- Basement: Finished, Full
- Cooling: Central Air
- HeatSource: Gas
- HeatType: Forced Air
- ConstructionMaterials: Board & Batten , Stone
- Roof: Asphalt Shingle
- Sewer: Sewer
- Foundation Details: Poured Concrete
- LotSizeUnits: Feet
- LotDepth: 123
- LotWidth: 61
| School Name | Type | Grades | Catchment | Distance |
|---|---|---|---|---|
| {{ item.school_type }} | {{ item.school_grades }} | {{ item.is_catchment? 'In Catchment': '' }} | {{ item.distance }} |


















































