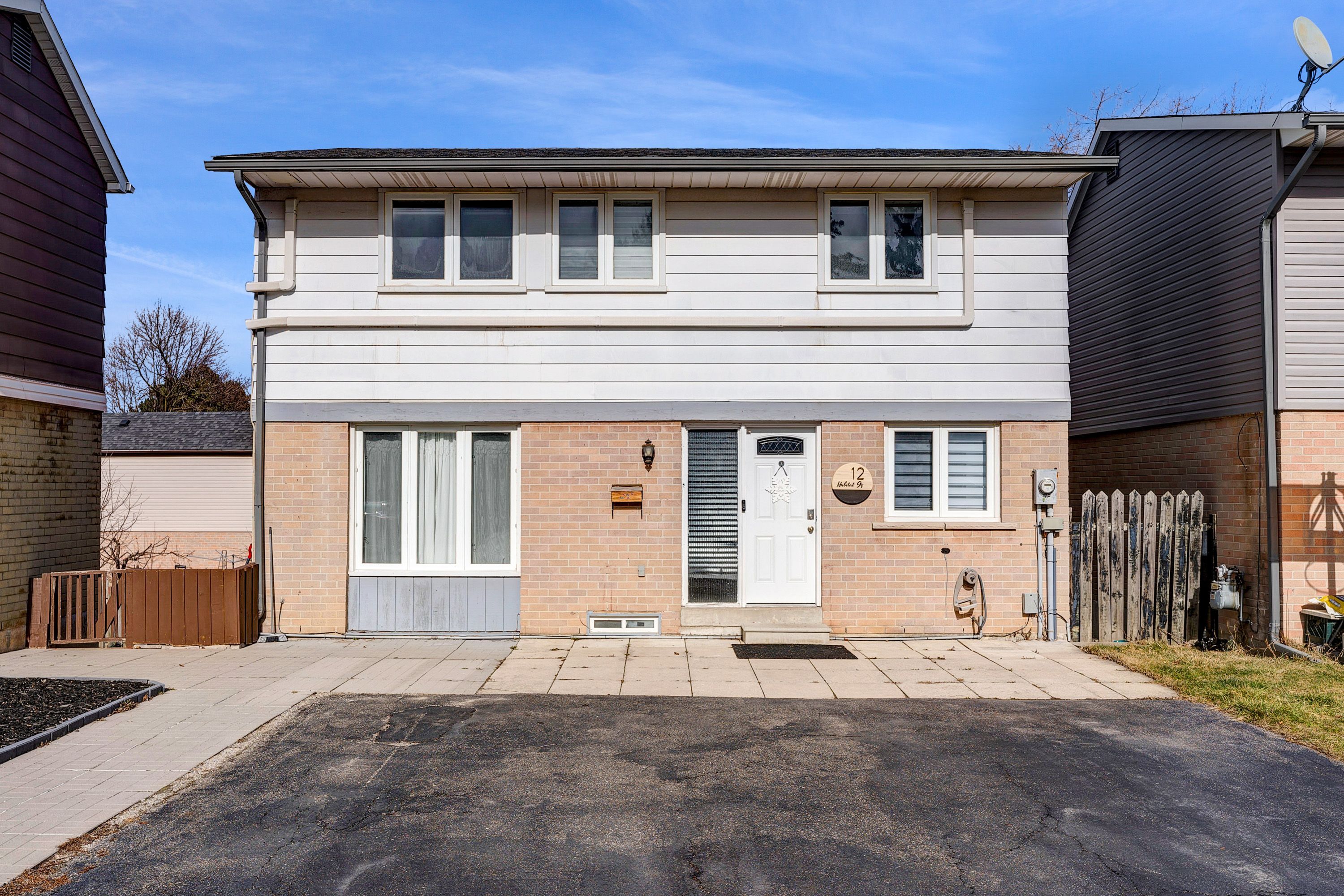$2,850
12 Habitat Square, Brampton, ON L6S 1X7
Central Park, Brampton,






























 Properties with this icon are courtesy of
TRREB.
Properties with this icon are courtesy of
TRREB.![]()
Welcome to this beautifully renovated home in a serene neighbourhood! Filled with natural light, it boasts a spacious backyard perfect for outdoor fun. The open-concept layout offers a modern touch, featuring a stylish kitchen with quartz countertops. Plus, a brand-new bathroom has been added on the main floor. Conveniently located near public transit and major highways, this home is also close to good schools, parks, and popular spots like Bramalea City Centre and Chinguacousy Park. Tenant responsible for 75% of utilities. Key Deposit $100. Attach govt. issued 2 pieces of photo IDs, supporting documents(employment letter, pay stub etc), tenant to submit rental application via Singlekey at their own expense. Photos are from previous Listing.
- HoldoverDays: 180
- Architectural Style: 2-Storey
- Property Type: Residential Freehold
- Property Sub Type: Detached
- DirectionFaces: South
- Directions: Hilldale Park& Central Pk
- Parking Features: Private
- ParkingSpaces: 2
- Parking Total: 2
- WashroomsType1: 1
- WashroomsType1Level: Main
- WashroomsType2: 1
- WashroomsType2Level: Second
- BedroomsAboveGrade: 3
- Interior Features: Carpet Free
- Cooling: Other
- HeatSource: Electric
- HeatType: Other
- LaundryLevel: Main Level
- ConstructionMaterials: Vinyl Siding, Brick
- Roof: Asphalt Shingle
- Sewer: Sewer
- Foundation Details: Concrete Block
- Parcel Number: 141730585
- LotSizeUnits: Feet
- LotDepth: 63.86
- LotWidth: 40.96
- PropertyFeatures: Fenced Yard, Park, School
| School Name | Type | Grades | Catchment | Distance |
|---|---|---|---|---|
| {{ item.school_type }} | {{ item.school_grades }} | {{ item.is_catchment? 'In Catchment': '' }} | {{ item.distance }} |































