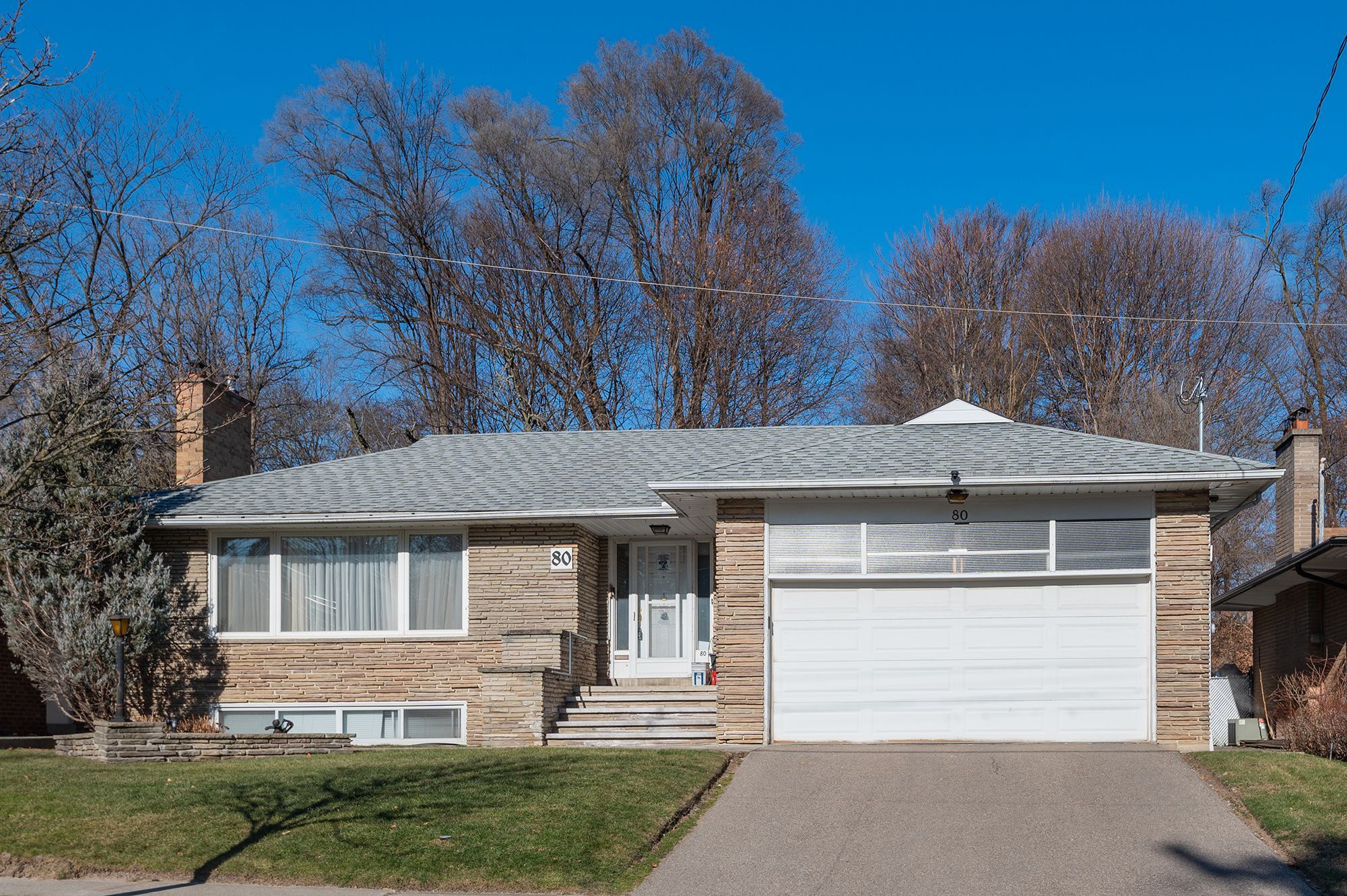$1,895,000
$54,00080 Glenaden Avenue, Toronto, ON M8Y 2L3
Stonegate-Queensway, Toronto,











































 Properties with this icon are courtesy of
TRREB.
Properties with this icon are courtesy of
TRREB.![]()
Coveted Prime "Sunnylea" Thrilled to represent this classic Mid Century Modern bungalow that has not been to market since 1956. Sundrenched living room with a focal stone fireplace. Dining room wal out to large deck overlooking the park=like backyard. Eat in Kitchen. Three generous bedrooms, the primary boast a 3 piece ensuite so very rare for the era. Light and Airy Recreation Room also features a fireplace. Expansive Games Room with convenient Kitchenette. Additional Bedroom has a separate Walkup to the backyard think Nanny or Teens Suite . Park your summer "ride " in the double car garage. Oodles of Storage. An exceptional opportunity on a private 60 foot x 127 foot lot. A leisurely stroll to the Kingsway Shops and Restaurants, 2 Subway Stations, Humber River Trails & Marina. The Old MIll and Coveted Schools. Move in and personalize at your convenience or develop your dream home. An unbeatable locale for families seeking convenience, community and natural beauty.
- HoldoverDays: 90
- Architectural Style: Bungalow-Raised
- Property Type: Residential Freehold
- Property Sub Type: Detached
- DirectionFaces: North
- GarageType: Attached
- Directions: Prince Edward DR S/ Bloor St
- Tax Year: 2024
- Parking Features: Private Double
- ParkingSpaces: 2
- Parking Total: 4
- WashroomsType1: 1
- WashroomsType1Level: Main
- WashroomsType2: 1
- WashroomsType2Level: Main
- WashroomsType3: 1
- WashroomsType3Level: Basement
- BedroomsAboveGrade: 3
- Fireplaces Total: 2
- Interior Features: Bar Fridge, Carpet Free, Floor Drain, Garburator, Primary Bedroom - Main Floor, Storage, Water Heater, Workbench
- Basement: Walk-Up
- Cooling: Central Air
- HeatSource: Gas
- HeatType: Forced Air
- LaundryLevel: Lower Level
- ConstructionMaterials: Brick, Stone
- Exterior Features: Deck, Privacy, Porch, Year Round Living
- Roof: Asphalt Shingle
- Sewer: Sewer
- Foundation Details: Block
- LotSizeUnits: Feet
- LotDepth: 127
- LotWidth: 60
- PropertyFeatures: Fenced Yard, Golf, Park, Public Transit, River/Stream, School
| School Name | Type | Grades | Catchment | Distance |
|---|---|---|---|---|
| {{ item.school_type }} | {{ item.school_grades }} | {{ item.is_catchment? 'In Catchment': '' }} | {{ item.distance }} |












































