$4,490,000
$390,000363 Morrison Road, Oakville, ON L6J 4K2
1011 - MO Morrison, Oakville,
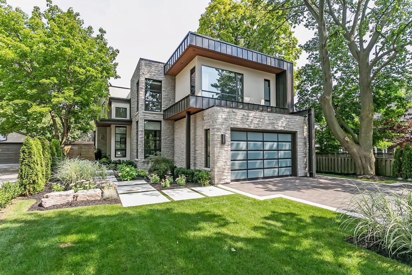
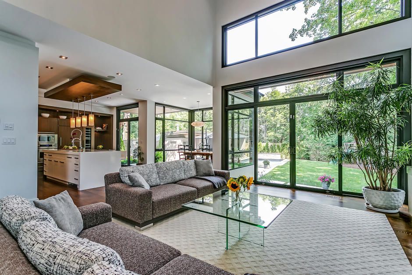
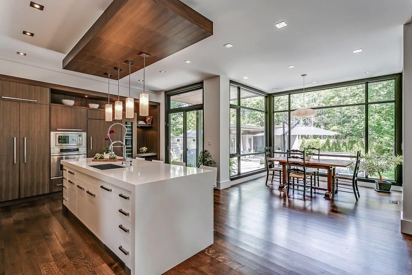

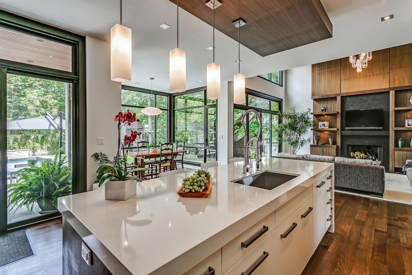
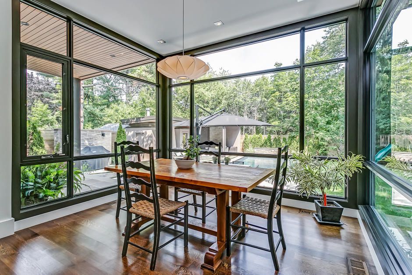
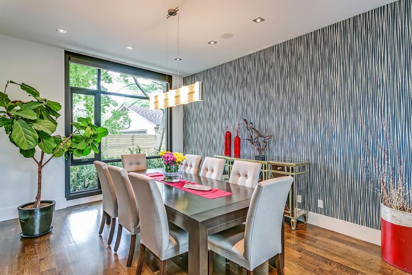
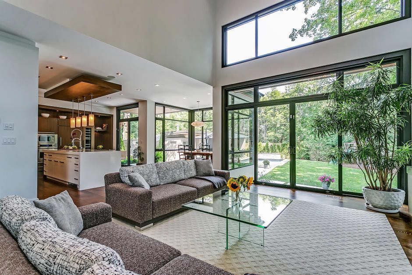
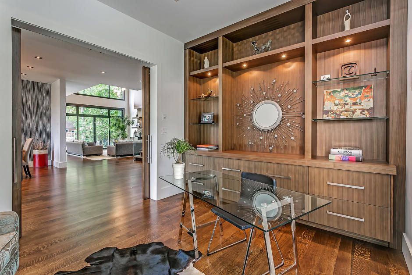
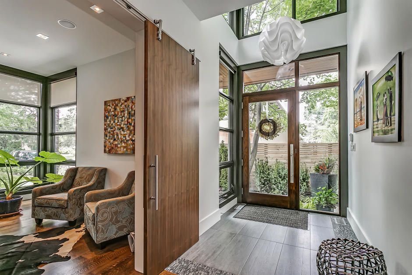
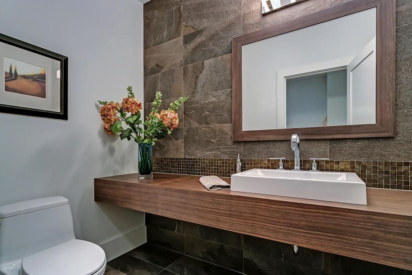
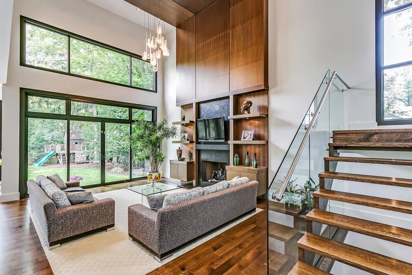
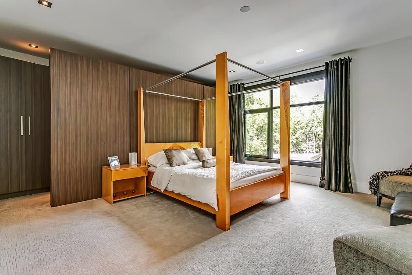
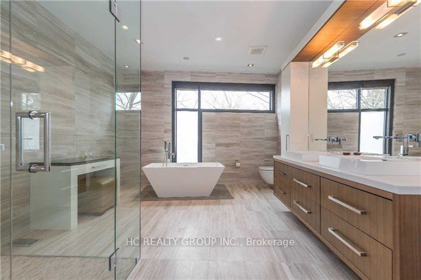
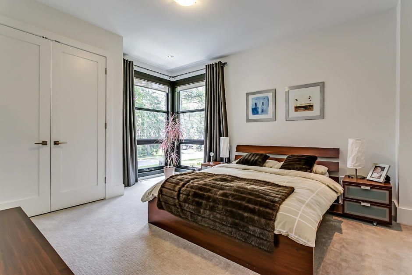
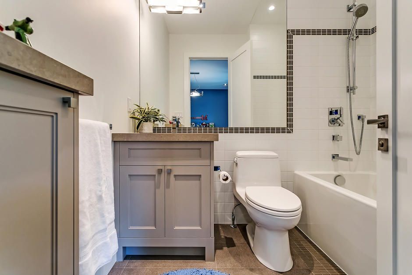
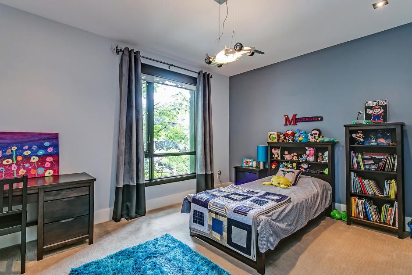
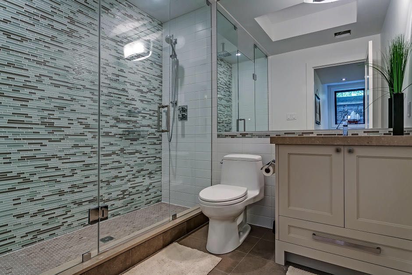
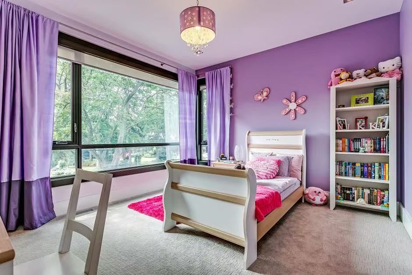
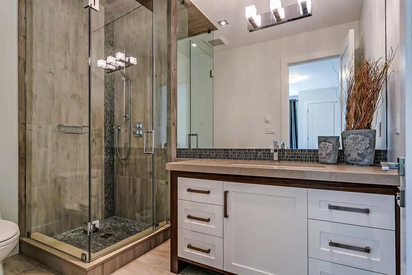
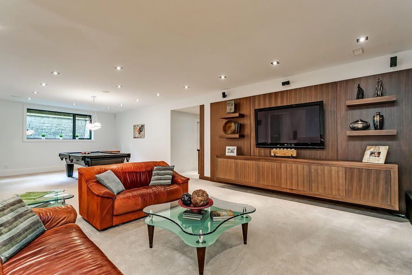
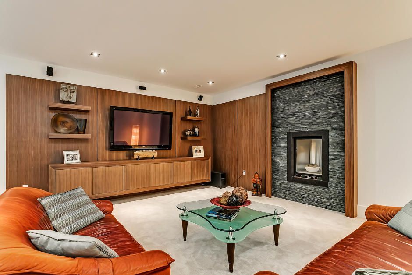
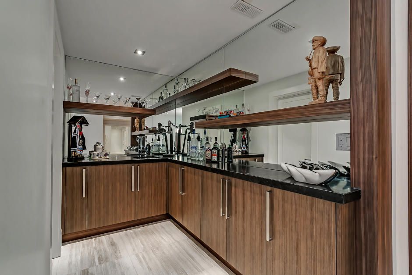
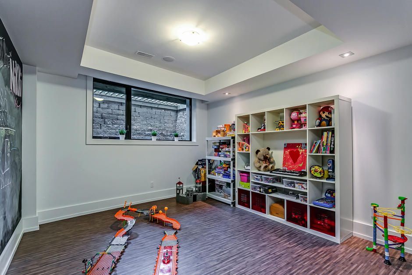
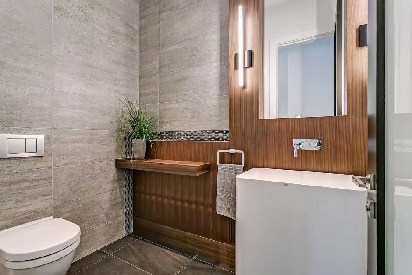
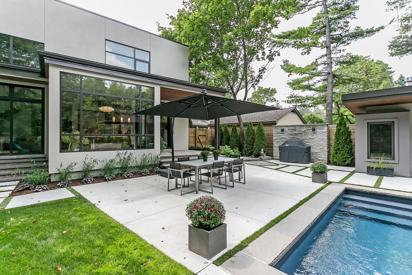
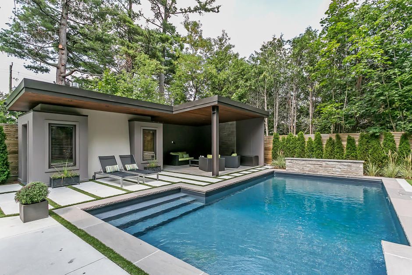
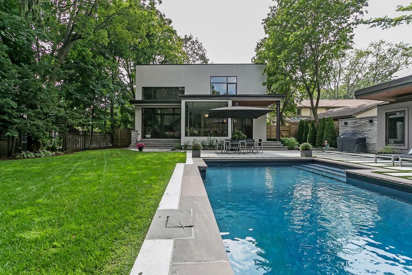
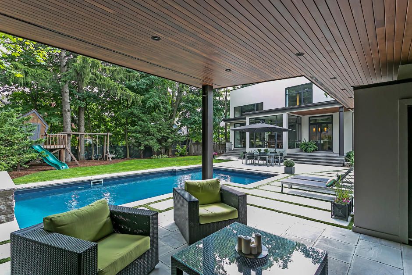
 Properties with this icon are courtesy of
TRREB.
Properties with this icon are courtesy of
TRREB.![]()
Don't Miss Out This Stunning Custom Built Executive Homes, To Settle Your Family In Prestigious Eastlake, High-demand Community W/Amazing Neighbors. Breathtaking Design, Incredible Features & Finishes, Absolute Perfection In Every Detail. Practical Layout. 4+1 Bedroom, Ensuites In All Bedrooms. First floor 10ft ceilings, Second ffloor/BSMT 9ft cellings.Approx. 5900 Sqft. Of Total Finished Living Space, Massive Windows Throughout, Real Bright & Spacious. All Washrooms+Basement+Garage Are Heated Floor & Whole House Provides Bluetooth Speaker. Gourmet Kitchen With Integrated Sophisticated High-End Appliances. Enjoy Time W/Family In Spectacular Backyard, Swimming Pool With Armour Stone Waterfall & Entertaining Cabana Bar/Change Room. Coveted Location, Close To Everything! Walking Distance To The Lake! A Must See! You Will Fall In Love With This Home!
- HoldoverDays: 30
- Architectural Style: 2-Storey
- Property Type: Residential Freehold
- Property Sub Type: Detached
- DirectionFaces: East
- GarageType: Attached
- Directions: Cornwall &Morrison& Lakeshore
- Tax Year: 2024
- Parking Features: Private Double, Other
- ParkingSpaces: 6
- Parking Total: 8
- WashroomsType1: 2
- WashroomsType2: 1
- WashroomsType2Level: Second
- WashroomsType3: 2
- WashroomsType3Level: Second
- WashroomsType4: 1
- WashroomsType4Level: Second
- WashroomsType5: 1
- WashroomsType5Level: Basement
- BedroomsAboveGrade: 4
- BedroomsBelowGrade: 1
- Interior Features: Central Vacuum
- Basement: Finished, Full
- Cooling: Central Air
- HeatSource: Gas
- HeatType: Forced Air
- ConstructionMaterials: Stucco (Plaster), Stone
- Roof: Flat
- Pool Features: Inground
- Sewer: Sewer
- Water Source: Unknown
- Foundation Details: Poured Concrete
- LotSizeUnits: Feet
- LotDepth: 179.89
- LotWidth: 53.29
| School Name | Type | Grades | Catchment | Distance |
|---|---|---|---|---|
| {{ item.school_type }} | {{ item.school_grades }} | {{ item.is_catchment? 'In Catchment': '' }} | {{ item.distance }} |

