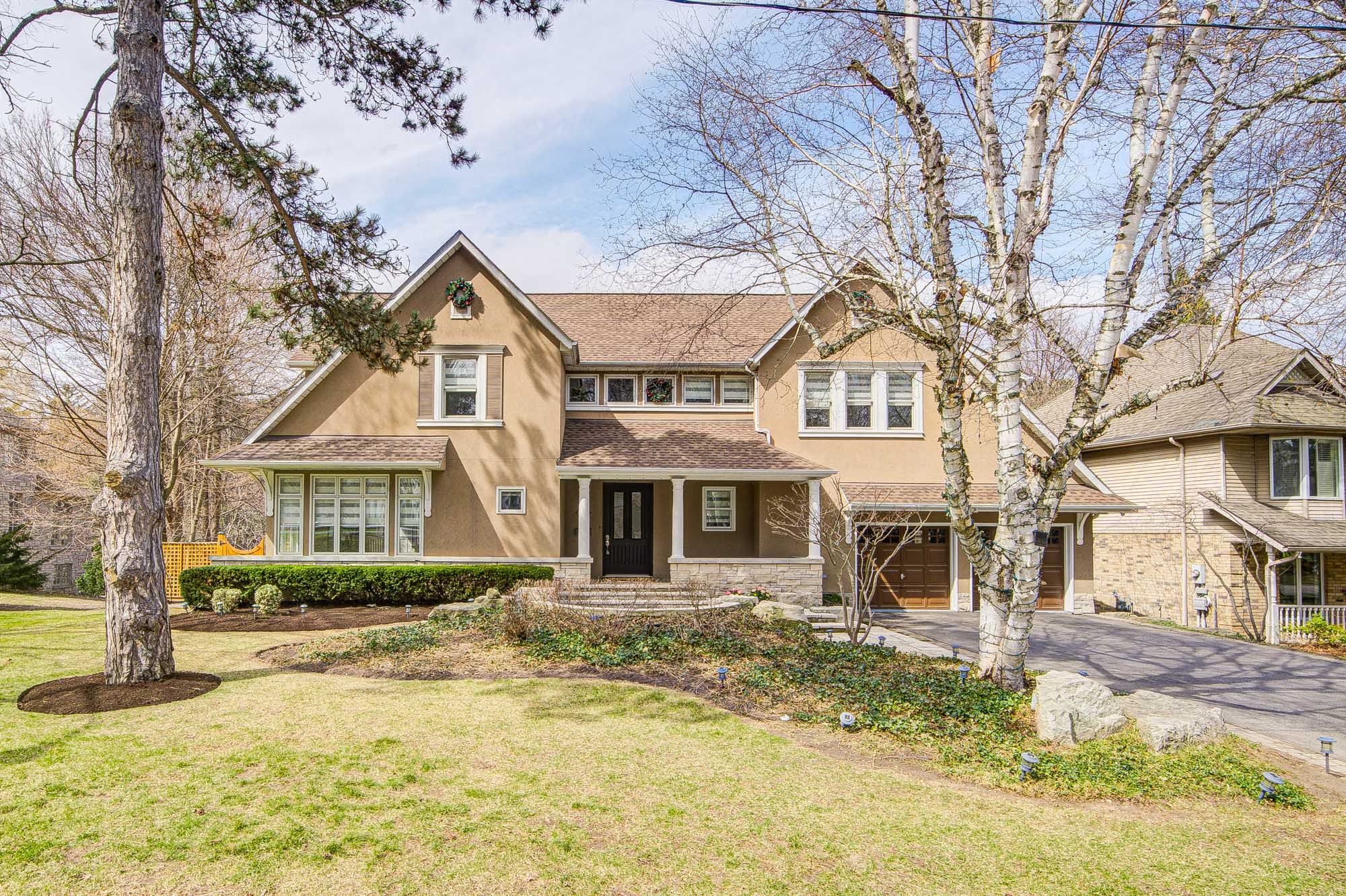$9,500
433 Cairncroft Road, Oakville, ON L6J 4N1
1011 - MO Morrison, Oakville,



















 Properties with this icon are courtesy of
TRREB.
Properties with this icon are courtesy of
TRREB.![]()
Custom-Built 5+1 Bedroom, 5 Bathroom Home With An Exceptional Floor Plan And Stunning Views Overlooking Kings Forest, Located In The Prestigious Southeast Oakville. This Property Boasts Extensive Landscaping And An Open-Concept Design Featuring Hardwood Floors Throughout And A Gourmet Kitchen With Pot Lights. The Family Room Is Highlighted By A Vaulted Ceiling And A Wall Of Windows, Situated In Top-Rated School District, This Home Is Within Walking Distance To Award-Winning Schools, Including Maple Grove, EJ James, And Oakville Trafalgar High School.
- HoldoverDays: 60
- Architectural Style: 2-Storey
- Property Type: Residential Freehold
- Property Sub Type: Detached
- DirectionFaces: North
- GarageType: Attached
- Directions: Morrison
- Parking Features: Private
- ParkingSpaces: 4
- Parking Total: 6
- WashroomsType1: 1
- WashroomsType1Level: Second
- WashroomsType2: 1
- WashroomsType2Level: Second
- WashroomsType3: 1
- WashroomsType3Level: Second
- WashroomsType4: 1
- WashroomsType4Level: Main
- WashroomsType5: 1
- WashroomsType5Level: Basement
- BedroomsAboveGrade: 5
- BedroomsBelowGrade: 1
- Basement: Finished
- Cooling: Central Air
- HeatSource: Gas
- HeatType: Forced Air
- ConstructionMaterials: Stucco (Plaster)
- Roof: Asphalt Shingle
- Sewer: Sewer
- Foundation Details: Concrete
- LotSizeUnits: Feet
- LotDepth: 140
- LotWidth: 75
- PropertyFeatures: Wooded/Treed, Level
| School Name | Type | Grades | Catchment | Distance |
|---|---|---|---|---|
| {{ item.school_type }} | {{ item.school_grades }} | {{ item.is_catchment? 'In Catchment': '' }} | {{ item.distance }} |




















