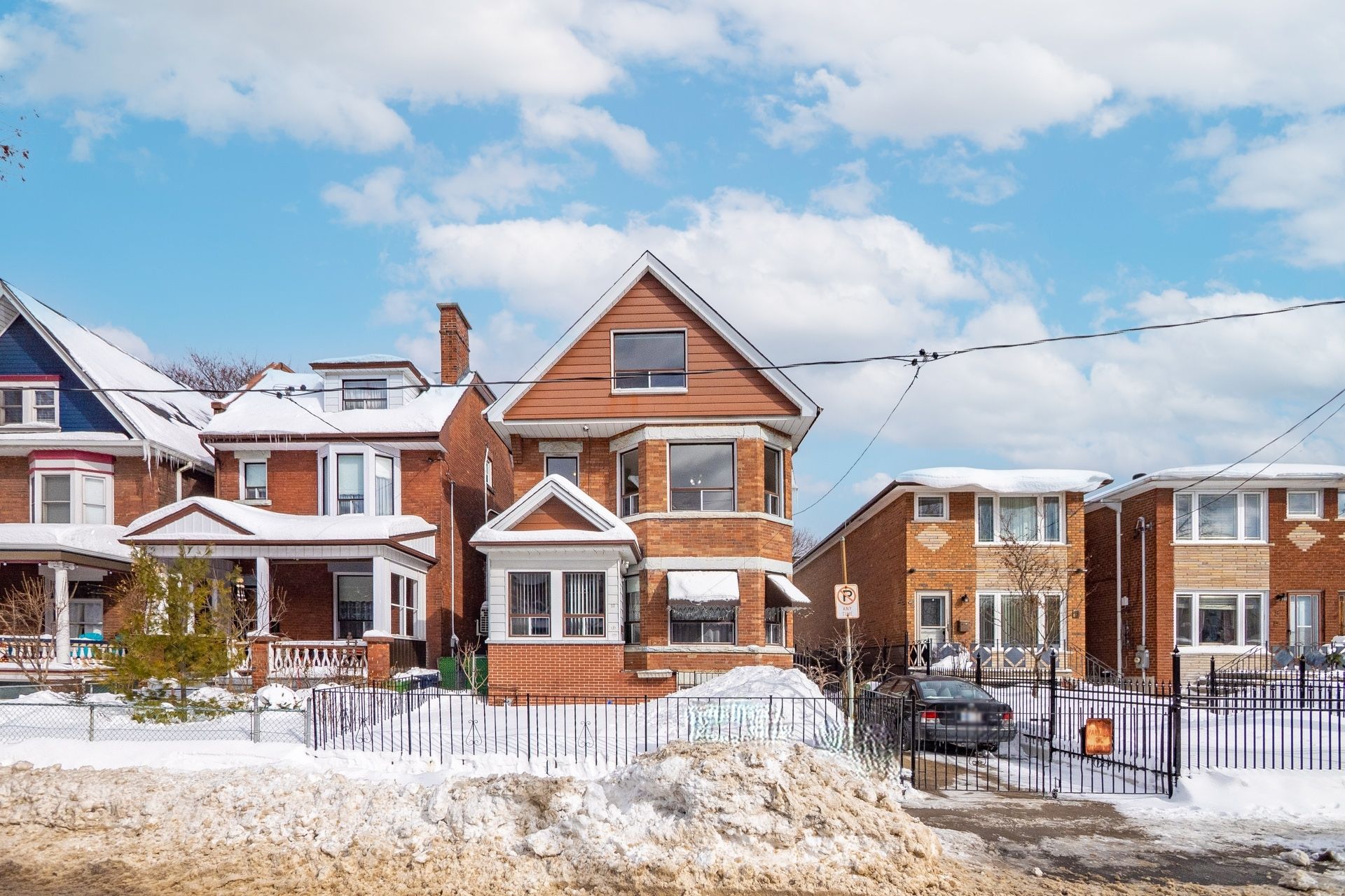$2,949,000
15 Macdonell Avenue, Toronto, ON M6R 2A3
Roncesvalles, Toronto,

















































 Properties with this icon are courtesy of
TRREB.
Properties with this icon are courtesy of
TRREB.![]()
Welcome to 15 Macdonell Ave, located in the highly sought-after Roncesvalles area of Toronto. This exceptional property presents a unique opportunity for both families and investors. The property features four well-appointed apartments, each equipped with a kitchen and a bathroom, ensuring comfortable living for all residents. The basement includes two additional three-piece bathrooms, enhancing the functionality of the space. With multiple entrances to the home, accessibility is a key advantage. One of the standout features of this property is its expansive lot, which offers six or more parking spots an exceedingly rare find in the Toronto area .Recent updates have been made to most of the bathrooms, including those in the basement, kitchen on the main level and basement, which now feature newer appliances. The property is conveniently located within walking distance to public transit, and is just minutes away from Lake Ontario, St. Joseph's Hospital, grocery stores, and a variety of other amenities. Additional features of this property include ample storage space, hardwood floors, wood parquet flooring, and ceramic tiles. The roof was updated in approximately 2020, and the exterior boasts a fenced yard, concrete driveway, shed, and a detached garage. With a generous total living area of 2,652 sq. ft. above ground, plus an additional 1,000 sq. ft. in the basement, this property is well-equipped to meet a variety of needs. Dont miss the opportunity to make this remarkable property your own
- HoldoverDays: 90
- Architectural Style: 2 1/2 Storey
- Property Type: Residential Freehold
- Property Sub Type: Multiplex
- DirectionFaces: West
- GarageType: Detached
- Directions: Queen Macdonell ave
- Tax Year: 2024
- Parking Features: Inside Entry
- ParkingSpaces: 4
- Parking Total: 6
- WashroomsType1: 1
- WashroomsType1Level: Basement
- WashroomsType2: 1
- WashroomsType2Level: Basement
- WashroomsType3: 1
- WashroomsType3Level: Main
- WashroomsType4: 1
- WashroomsType4Level: Second
- WashroomsType5: 1
- WashroomsType5Level: Third
- BedroomsAboveGrade: 5
- BedroomsBelowGrade: 1
- Fireplaces Total: 1
- Interior Features: Storage, Separate Hydro Meter, Separate Heating Controls, Guest Accommodations, Carpet Free
- Basement: Separate Entrance, Finished
- Cooling: Central Air
- HeatSource: Other
- HeatType: Radiant
- LaundryLevel: Lower Level
- ConstructionMaterials: Brick, Aluminum Siding
- Exterior Features: Patio, Year Round Living
- Roof: Asphalt Shingle
- Sewer: Sewer
- Foundation Details: Poured Concrete
- Parcel Number: 213390358
- LotSizeUnits: Feet
- LotDepth: 139
- LotWidth: 34
- PropertyFeatures: Public Transit, School, Hospital, Fenced Yard, Park
| School Name | Type | Grades | Catchment | Distance |
|---|---|---|---|---|
| {{ item.school_type }} | {{ item.school_grades }} | {{ item.is_catchment? 'In Catchment': '' }} | {{ item.distance }} |


















































