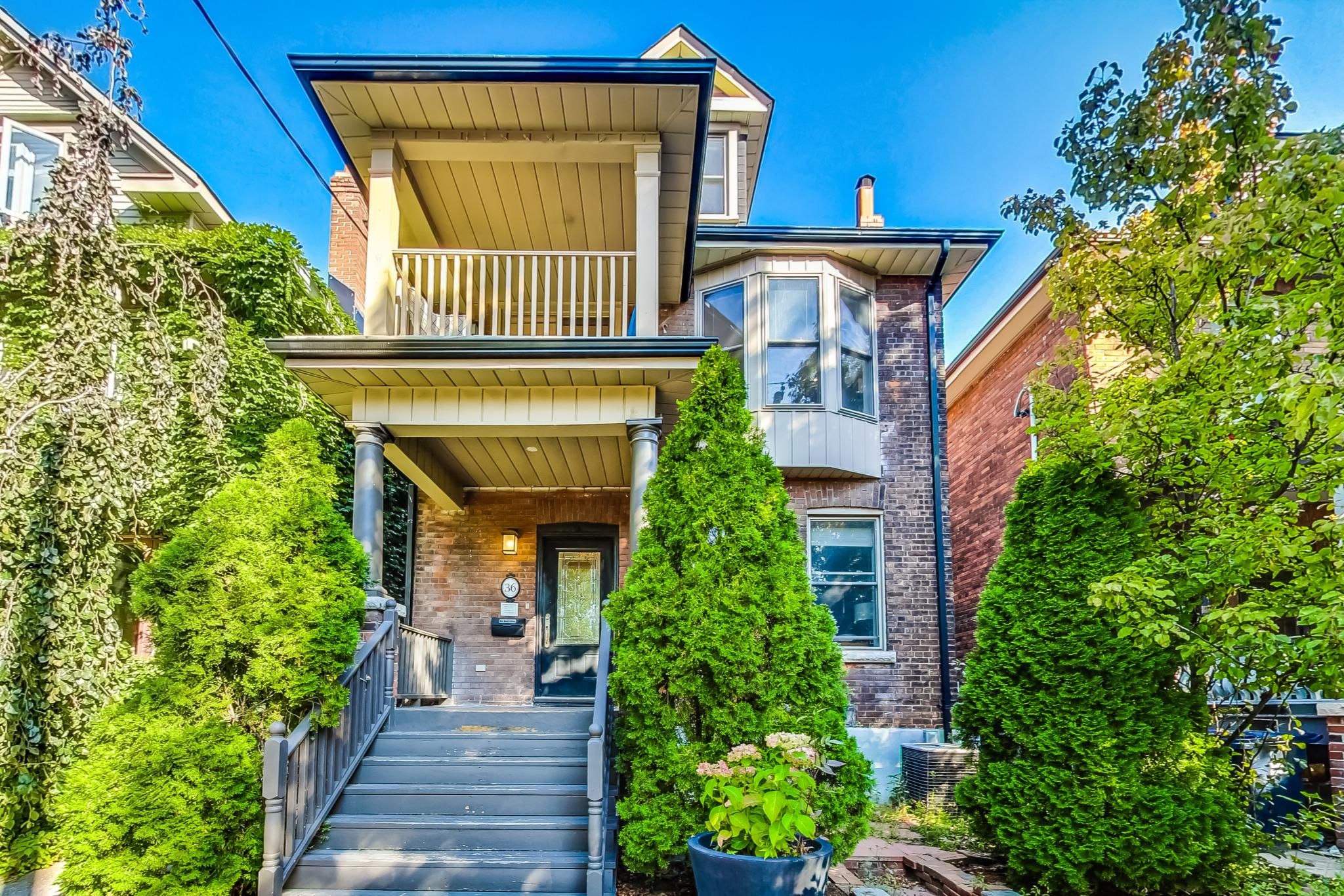$2,189,000
$61,00036 Glenlake Avenue, Toronto, ON M6P 1C9
High Park North, Toronto,














































 Properties with this icon are courtesy of
TRREB.
Properties with this icon are courtesy of
TRREB.![]()
Located in the vibrant and high demand High Park area, this detached 3-unit property is minutes away from High Park, Roncesvalles & the lake, boasting a walk score of 88 and a bike score of 87. With TTC, UP, GO & Lakeshore/Gardiner close by, this property offers convenient & accessible transportation. Steps away from trendy restaurants, excellent schools & amenities, this multi-unit property offers urban living at its best for both homeowners & tenants alike! Thoughtfully designed, this property is aesthetically pleasing & functionally optimal throughout. The upper-level boasts of a cozy 2bedroom multi-level unit with an open concept living space, private balcony, ensuite laundry & tons of natural light. The main-level unit features 2 generous sized bedrooms, a renovated kitchen, a tastefully design layout with walkout to a beautifully manicured backyard, open concept living space, ensuite laundry & natural light. The lower level unit features modern design, a large bedroom and big windows allowing for more natural light than a typical basement and ensuite laundry. Complete with a double car garage, this property offers great value for the live and rent buyer or the investor searching for high quality investment. Not to be missed!
- HoldoverDays: 90
- Architectural Style: 2 1/2 Storey
- Property Type: Residential Freehold
- Property Sub Type: Detached
- DirectionFaces: North
- GarageType: Detached
- Tax Year: 2025
- Parking Features: Lane
- Parking Total: 2
- WashroomsType1: 1
- WashroomsType1Level: Main
- WashroomsType2: 1
- WashroomsType2Level: Second
- WashroomsType3: 1
- WashroomsType3Level: Basement
- BedroomsAboveGrade: 4
- BedroomsBelowGrade: 1
- Basement: Apartment
- Cooling: Other
- HeatSource: Gas
- HeatType: Forced Air
- ConstructionMaterials: Brick
- Roof: Asphalt Shingle
- Sewer: Sewer
- Foundation Details: Unknown
- Parcel Number: 213540298
- LotSizeUnits: Feet
- LotDepth: 124
- LotWidth: 28.08
| School Name | Type | Grades | Catchment | Distance |
|---|---|---|---|---|
| {{ item.school_type }} | {{ item.school_grades }} | {{ item.is_catchment? 'In Catchment': '' }} | {{ item.distance }} |















































