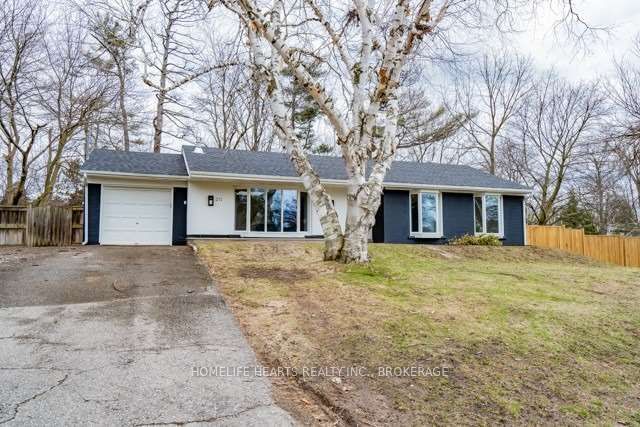$6,600
271 Wedgewood Drive, Oakville, ON L6J 4R6
1011 - MO Morrison, Oakville,
































 Properties with this icon are courtesy of
TRREB.
Properties with this icon are courtesy of
TRREB.![]()
Luxury Renovated Home At Prime Location!! South East Oakville Backing On Albion Park, Very Private Setting, Living Among Multi Million Dollars Estates. Close To All Best Schools Such As: E.J. James French Immersion, Oakville Trafalgar H. S., Linbrook School For Boys, St. Mildreds' School For Girls, St. Vincent, Maple Grove Public School. Solid Brick Updated Bungalow On A Popular Street With Eat-In Kitchen, Stainless Steel Appliances And Granite CounterTops. Enjoy Your Tea In Well Maintained Back Yard Surrounded By Marvelous Trees And A Large Swimming Pool. Enjoy With Walking Towards The Lake Shore Road Through Very Prestigious Route. Easy Access To Shopping, Schools And Parks! Tenant Responsible For All Utilities, Gardening & Snow Removal. **EXTRAS** Fridge, Wine Fridge, Stove, Washer & Dryer. Swimming Pool. Tenant Responsible For All Utilities, Hot Water Tank, Gardening, Swimming Pool & Snow Removal.
- HoldoverDays: 3
- Architectural Style: Bungalow
- Property Type: Residential Freehold
- Property Sub Type: Detached
- DirectionFaces: East
- GarageType: Attached
- Parking Features: Private
- ParkingSpaces: 2
- Parking Total: 3
- WashroomsType1: 1
- WashroomsType1Level: Ground
- WashroomsType2: 1
- WashroomsType2Level: Basement
- BedroomsAboveGrade: 3
- BedroomsBelowGrade: 2
- Interior Features: Other
- Basement: Finished
- Cooling: Other
- HeatSource: Gas
- HeatType: Forced Air
- ConstructionMaterials: Stone
- Roof: Asphalt Shingle
- Pool Features: Inground
- Sewer: Sewer
- Foundation Details: Concrete
- Parcel Number: 247980080
- LotSizeUnits: Feet
- LotDepth: 136
- LotWidth: 111
| School Name | Type | Grades | Catchment | Distance |
|---|---|---|---|---|
| {{ item.school_type }} | {{ item.school_grades }} | {{ item.is_catchment? 'In Catchment': '' }} | {{ item.distance }} |

































