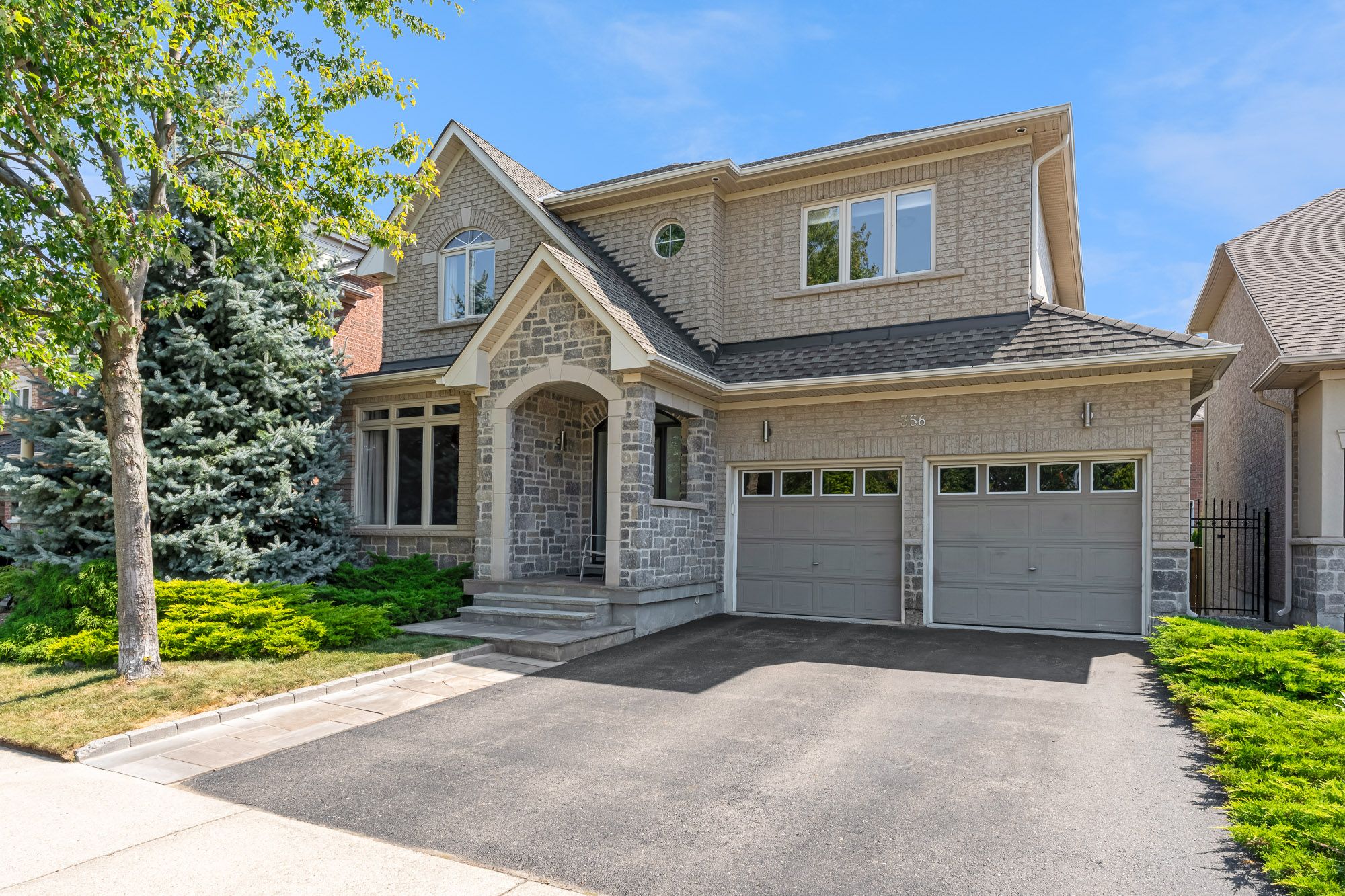$1,739,900
$40,100356 Nautical Boulevard, Oakville, ON L6L 0C1
1001 - BR Bronte, Oakville,




























 Properties with this icon are courtesy of
TRREB.
Properties with this icon are courtesy of
TRREB.![]()
Welcome to this beautiful 4 bedroom, 2.5 bathroom home, lovingly cared for by its original owners. Built by Aspen Ridge Homes, this property is nestled in the highly sought-after Lakeshore Woods neighbourhood of Oakville. Step inside to discover stunning hardwood floors and a sun-filled interior that creates a warm and inviting atmosphere. The spacious kitchen boasts elegant granite countertops, complemented by stylish pot lights. Enjoy serene views from your front porch, as this home is perfectly positioned across the street from a vibrant park featuring a splash pad, play area and basketball court - perfect for families and outdoor enthusiasts. This meticulously maintained home is a rare find and offers the perfect blend of comfort, style, and location. Don't miss your chance to make it yours!
- HoldoverDays: 30
- Architectural Style: 2-Storey
- Property Type: Residential Freehold
- Property Sub Type: Detached
- DirectionFaces: South
- GarageType: Built-In
- Tax Year: 2024
- Parking Features: Private Double
- ParkingSpaces: 2
- Parking Total: 4
- WashroomsType1: 1
- WashroomsType1Level: Main
- WashroomsType2: 2
- WashroomsType2Level: Second
- BedroomsAboveGrade: 4
- Fireplaces Total: 1
- Interior Features: Central Vacuum
- Basement: Unfinished
- Cooling: Central Air
- HeatSource: Gas
- HeatType: Forced Air
- LaundryLevel: Main Level
- ConstructionMaterials: Brick
- Roof: Asphalt Shingle
- Sewer: Sewer
- Foundation Details: Poured Concrete
- Parcel Number: 247521950
- LotSizeUnits: Feet
- LotDepth: 88.68
- LotWidth: 45.03
| School Name | Type | Grades | Catchment | Distance |
|---|---|---|---|---|
| {{ item.school_type }} | {{ item.school_grades }} | {{ item.is_catchment? 'In Catchment': '' }} | {{ item.distance }} |





























