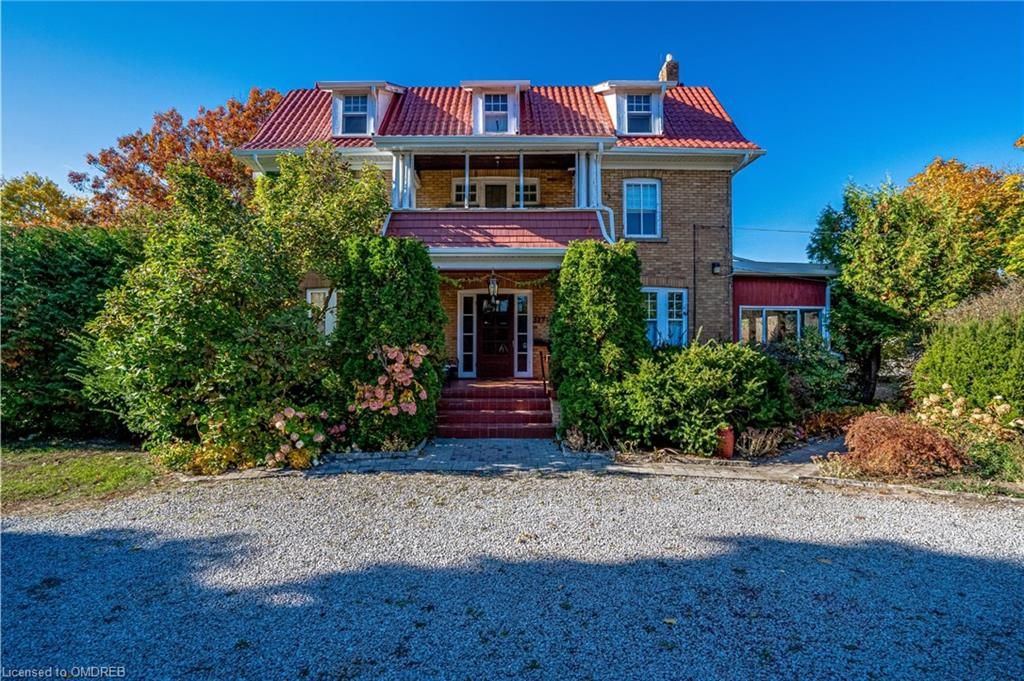$2,100,000
$299,0003175 Lakeshore Road, Oakville, ON L6L 1J7
1001 - BR Bronte, Oakville,








































 Properties with this icon are courtesy of
TRREB.
Properties with this icon are courtesy of
TRREB.![]()
Step back in time with this stunning 3874 sq ft, 3-storey, 1 owner designated Heritage Farmhome, c. 1919, on a generous 31,601 sq ft lot with 149.50 ft frontage in the charming lakeside community of Bronte Village. One of Bronte's original farmhouses overflowing with character & history, this home boasts original Cyprus wood trim, hardwood floors throughout the main level, and vintage light fixtures in the porch, dining room, upper stairs & front foyer. Original bannister elegantly leads from 1st to 2nd floor, while the historic library, parlour with a cozy gas fireplace & art studio create unique spaces filled with timeless appeal. The traditional dining room & kitchen feature another gas fireplace, granite countertops, & a spacious island with seating for four, ideal for both daily living & entertaining guests. Kitchen flows seamlessly into dining room, offering an open yet intimate setting. With 7 bedrooms & 3.5 bathrooms, including original clawfoot tub & sink in the 2nd floor bathroom, there is no shortage of space or character. Additional features include 2nd floor laundry, separate staircase from backyard to the basement, a service stairwell equipped with a chair lift, & a backdoor leading from the powder room to the addition. Expansive driveway offers parking for 12+ vehicles, circular drive in front of the home enhances both convenience & curb appeal. This property is ideally located steps away from Bronte's public transit, waterfront, harbour, beaches, parks, trails, schools, churches, shopping, & dining. An additional lot has been created, which fronts onto Victoria Street with a 4,554 sq ft lot. The newly created lot combined with the farmhouse lot would be at total of 36,155 sq ft, just shy of one acre. This Heritage gem offers a rare opportunity to own a piece of Oakville's history in the desirable Bronte Village. Don't miss the chance to make this beautiful home your own! Adjacent vacant lot available for purchase.
- HoldoverDays: 90
- Architectural Style: 2-Storey
- Property Type: Residential Freehold
- Property Sub Type: Detached
- DirectionFaces: North
- Tax Year: 2024
- Parking Features: Circular Drive, Private
- ParkingSpaces: 12
- Parking Total: 12
- WashroomsType1: 1
- WashroomsType1Level: Main
- WashroomsType2: 2
- WashroomsType2Level: Second
- WashroomsType3: 1
- WashroomsType3Level: Third
- BedroomsAboveGrade: 7
- Fireplaces Total: 2
- Basement: Full, Unfinished
- Cooling: Central Air
- HeatSource: Gas
- HeatType: Forced Air
- LaundryLevel: Upper Level
- ConstructionMaterials: Brick, Vinyl Siding
- Roof: Metal
- Sewer: Sewer
- Foundation Details: Stone, Concrete
- Parcel Number: 247540261
- LotSizeUnits: Feet
- LotDepth: 100.49
- LotWidth: 149.5
- PropertyFeatures: Lake/Pond, Marina, Park, Public Transit, School
| School Name | Type | Grades | Catchment | Distance |
|---|---|---|---|---|
| {{ item.school_type }} | {{ item.school_grades }} | {{ item.is_catchment? 'In Catchment': '' }} | {{ item.distance }} |









































