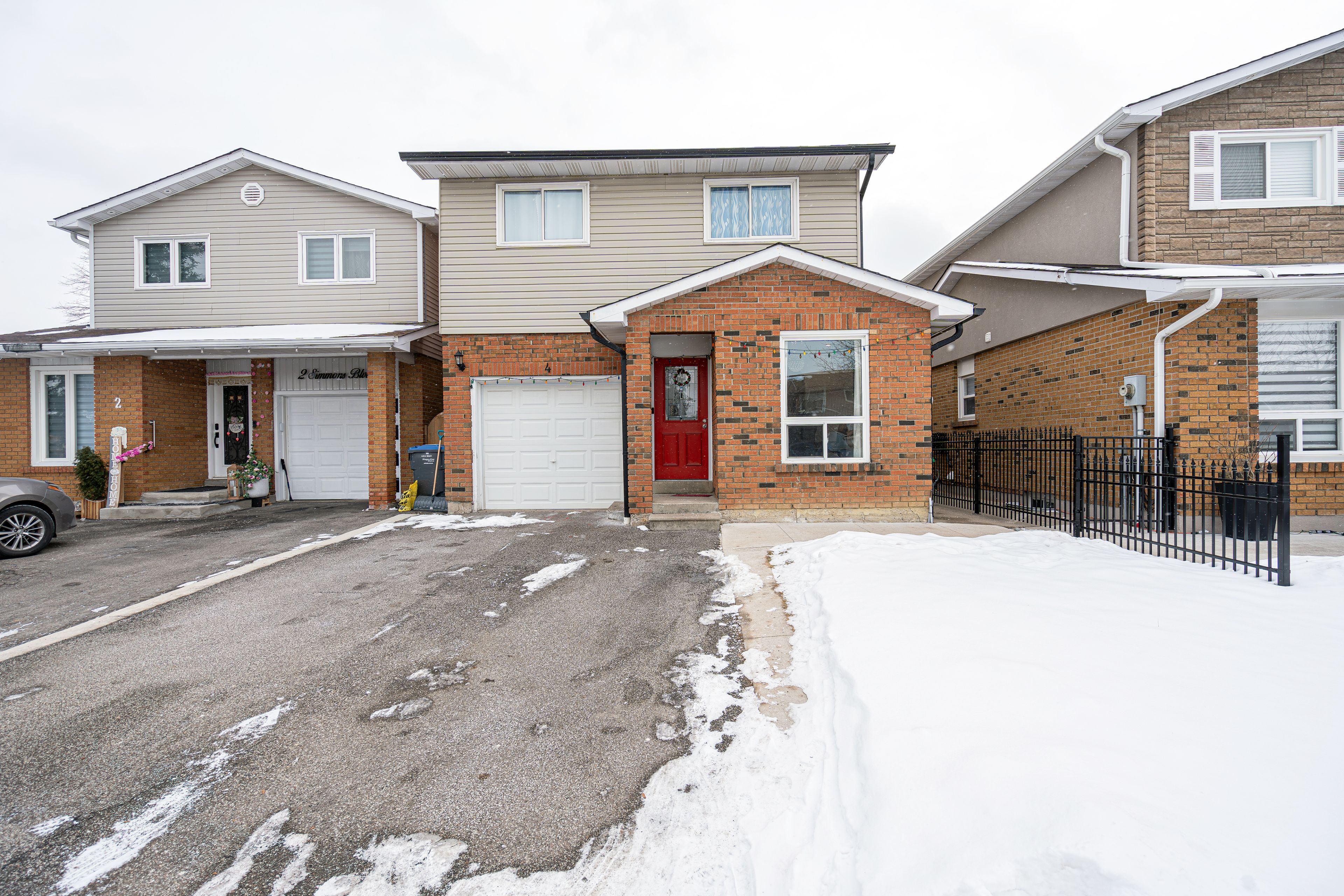$1,099,000
4 Simmons Boulevard, Brampton, ON L6V 3V5
Madoc, Brampton,








































 Properties with this icon are courtesy of
TRREB.
Properties with this icon are courtesy of
TRREB.![]()
Discover this stunning, fully renovated detached home situated in one of Brampton's most sought-after neighborhoods. This property offers 3 bedrooms + main floor office (used as a 4th bedroom), 3.5 bathrooms, beautifully upgraded kitchen and a bright family room with a electric fireplace. Pot lights throughout, updated flooring, stylish shower panels, a new deck and patio door, and a 200-amp electric panel ensure comfort and modern aesthetics. A legal 1-bedroom basement apartment with a separate entrance, this property is ideal for large families or those seeking additional rental income. Just minutes from Hwy 410 and within walking distance of schools, shopping, trails, public transit, and recreational facilities. A family friendly neighborhood with nearby parks, shopping, and places of worship. This property offers the perfect blend of comfort and potential. Whether you're looking for a move-in-ready family home or a lucrative investment, this opportunity is not to be missed! **EXTRAS** All Existing Appliances And Elfs.
- HoldoverDays: 90
- Architectural Style: Backsplit 5
- Property Type: Residential Freehold
- Property Sub Type: Detached
- DirectionFaces: North
- GarageType: Attached
- Tax Year: 2024
- Parking Features: Private Double
- ParkingSpaces: 3
- Parking Total: 4
- WashroomsType1: 1
- WashroomsType1Level: Second
- WashroomsType2: 1
- WashroomsType2Level: Main
- WashroomsType3: 1
- WashroomsType3Level: Second
- WashroomsType4: 1
- WashroomsType4Level: Basement
- BedroomsAboveGrade: 4
- BedroomsBelowGrade: 1
- Basement: Finished, Separate Entrance
- Cooling: Central Air
- HeatSource: Gas
- HeatType: Forced Air
- ConstructionMaterials: Aluminum Siding, Brick
- Roof: Asphalt Shingle
- Sewer: Sewer
- Foundation Details: Concrete Block
- Lot Features: Irregular Lot
- LotSizeUnits: Feet
- LotDepth: 100
- LotWidth: 30
| School Name | Type | Grades | Catchment | Distance |
|---|---|---|---|---|
| {{ item.school_type }} | {{ item.school_grades }} | {{ item.is_catchment? 'In Catchment': '' }} | {{ item.distance }} |









































