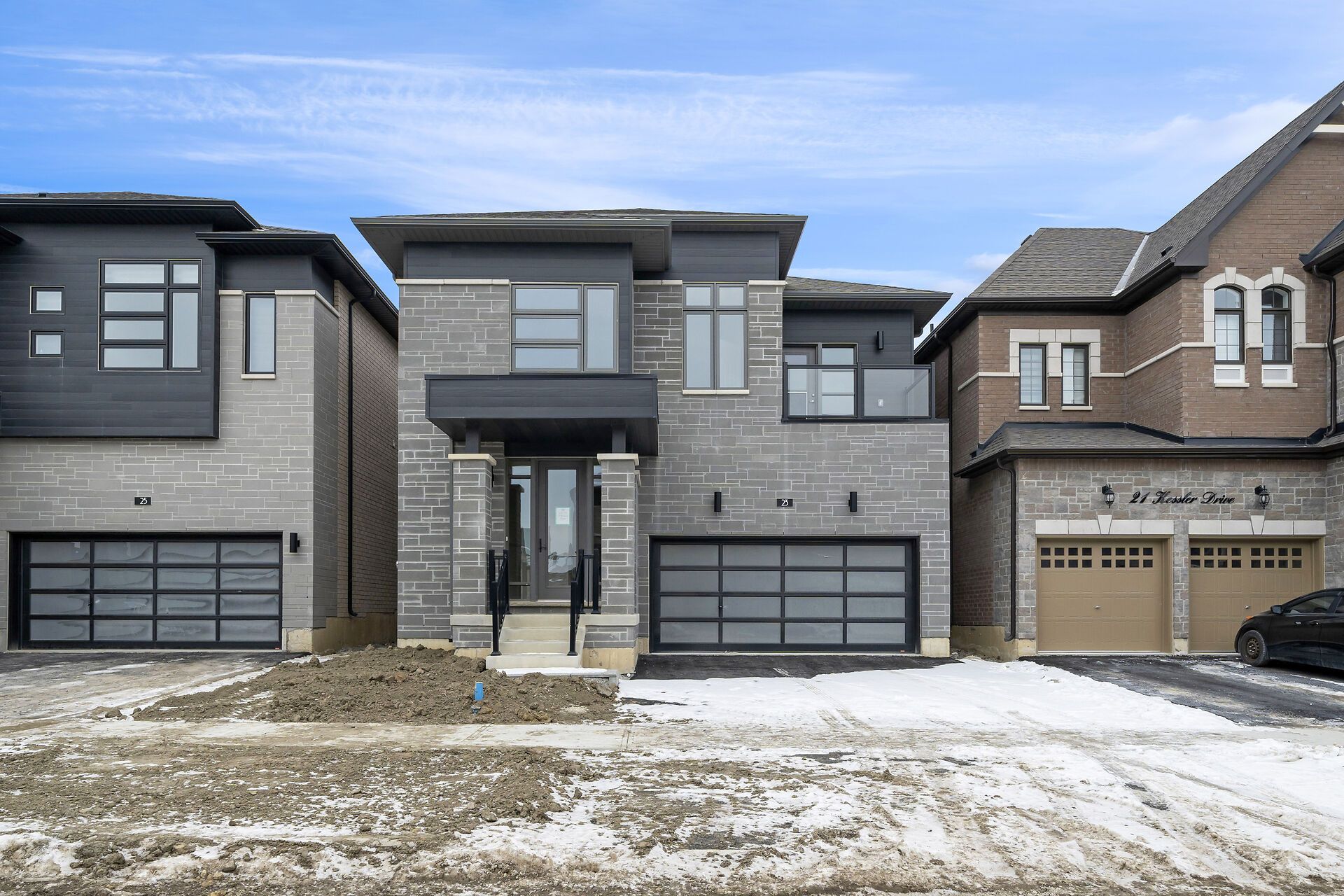$2,010,990
$20,000#Lot 118 - 23 Kessler Drive, Brampton, ON L6R 4G2
Sandringham-Wellington, Brampton,
4
|
4
|
2
|
3,000 sq.ft.
|
Year Built: New
|

































 Properties with this icon are courtesy of
TRREB.
Properties with this icon are courtesy of
TRREB.![]()
Welcome to the prestigious Mayfield Village by Remington Homes. ""The Bright Side Community"" is waiting for you! Brand New Construction. The Coquitlam Model 2541 sqft. 9.6 ft smooth ceilings on main and 9ft ceilings on second floor. Stained oak stairs to match 3 1/4" hardwood flooring. Upgraded ceramic tiles 18x18 in powder room and foyer. Extra height kitchen cabinets. Blanco undermount kitchen sink. 150 Amp.
Property Info
MLS®:
W11938104
Listing Courtesy of
INTERCITY REALTY INC.
Total Bedrooms
4
Total Bathrooms
4
Basement
1
Floor Space
2500-3000 sq.ft.
Lot Size
3428 sq.ft.
Style
2-Storey
Last Updated
2025-01-23
Property Type
House
Listed Price
$2,010,990
Unit Pricing
$670/sq.ft.
Year Built
New
Rooms
More Details
Exterior Finish
Brick, Stucco (Plaster)
Parking Cover
2
Parking Total
2
Water Supply
Municipal
Foundation
Sewer
Summary
- HoldoverDays: 90
- Architectural Style: 2-Storey
- Property Type: Residential Freehold
- Property Sub Type: Detached
- DirectionFaces: South
- GarageType: Built-In
- Tax Year: 2025
- Parking Features: Private Double
- ParkingSpaces: 2
- Parking Total: 4
Location and General Information
Taxes and HOA Information
Parking
Interior and Exterior Features
- WashroomsType1: 1
- WashroomsType1Level: Ground
- WashroomsType2: 1
- WashroomsType2Level: Second
- WashroomsType3: 1
- WashroomsType3Level: Second
- WashroomsType4: 1
- WashroomsType4Level: Second
- BedroomsAboveGrade: 4
- Interior Features: Water Heater
- Basement: Full, Unfinished
- HeatSource: Gas
- HeatType: Forced Air
- LaundryLevel: Upper Level
- ConstructionMaterials: Brick, Stucco (Plaster)
- Roof: Asphalt Shingle
Bathrooms Information
Bedrooms Information
Interior Features
Exterior Features
Property
- Sewer: Sewer
- Foundation Details: Poured Concrete
- LotSizeUnits: Feet
- LotDepth: 90.2
- LotWidth: 38
- PropertyFeatures: Park, Place Of Worship, Public Transit, School
Utilities
Property and Assessments
Lot Information
Others
Sold History
MAP & Nearby Facilities
(The data is not provided by TRREB)
Map
Nearby Facilities
Public Transit ({{ nearByFacilities.transits? nearByFacilities.transits.length:0 }})
SuperMarket ({{ nearByFacilities.supermarkets? nearByFacilities.supermarkets.length:0 }})
Hospital ({{ nearByFacilities.hospitals? nearByFacilities.hospitals.length:0 }})
Other ({{ nearByFacilities.pois? nearByFacilities.pois.length:0 }})
School Catchments
| School Name | Type | Grades | Catchment | Distance |
|---|---|---|---|---|
| {{ item.school_type }} | {{ item.school_grades }} | {{ item.is_catchment? 'In Catchment': '' }} | {{ item.distance }} |
Market Trends
Mortgage Calculator
(The data is not provided by TRREB)
Nearby Similar Active listings
Nearby Price Reduced listings


































