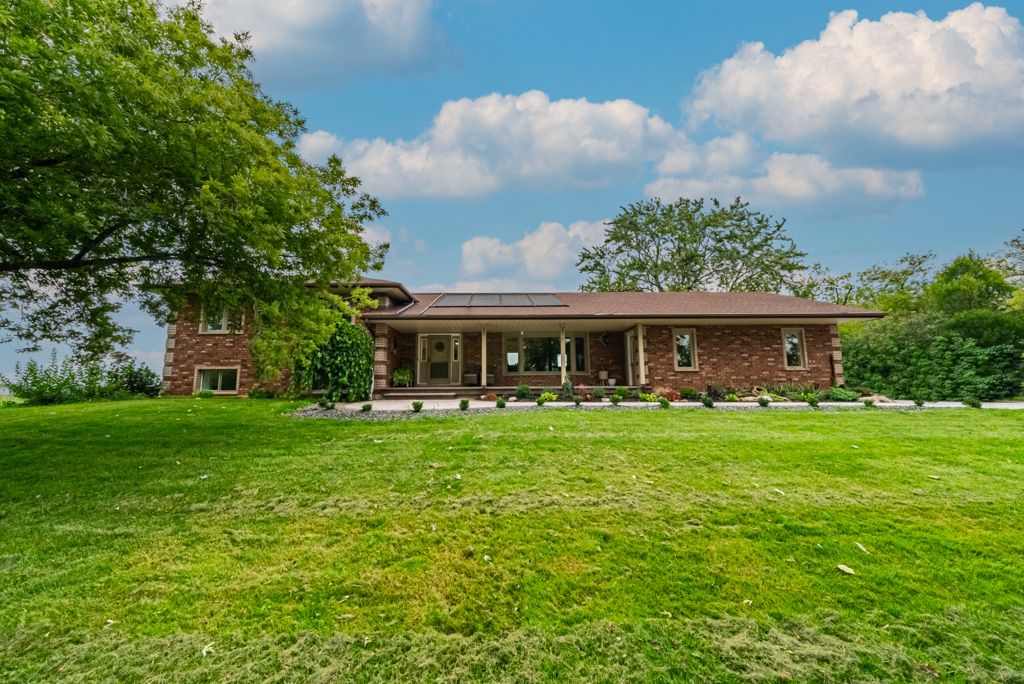$2,950,000
4487 Henderson Road, Milton, ON L9E 0K2
1039 - MI Rural Milton, Milton,








































 Properties with this icon are courtesy of
TRREB.
Properties with this icon are courtesy of
TRREB.![]()
Stunning 3.2 acre lot on Henderson Road with a beautiful split-level family home. Features an inground pool, pool shed, and stylish patio. Open-concept living with hardwood floors and granite kitchen surfaces. Enjoy privacy and panoramic views. The 30' x 50' barn has separate water and electrical connections and a convertible overhead door. Perfect for equestrian enthusiasts. Minutes from the 407 and close to Oakville, Burlington, Mississauga, and Toronto Pearson Airport. Country living at its finest, just minutes to all the major amenities.
- HoldoverDays: 365
- Architectural Style: Sidesplit 4
- Property Type: Residential Freehold
- Property Sub Type: Detached
- DirectionFaces: East
- GarageType: Attached
- Tax Year: 2024
- Parking Features: Private
- ParkingSpaces: 10
- Parking Total: 12
- WashroomsType1: 1
- WashroomsType1Level: Main
- WashroomsType2: 1
- WashroomsType2Level: Second
- WashroomsType3: 1
- WashroomsType3Level: Lower
- BedroomsAboveGrade: 3
- BedroomsBelowGrade: 1
- Fireplaces Total: 1
- Interior Features: Central Vacuum, Water Heater
- Basement: Finished, Full
- Cooling: Central Air
- HeatSource: Propane
- HeatType: Forced Air
- LaundryLevel: Lower Level
- ConstructionMaterials: Brick
- Exterior Features: Patio, Landscaped
- Roof: Asphalt Shingle
- Pool Features: Inground
- Sewer: Septic
- Water Source: Cistern
- Foundation Details: Concrete Block
- Topography: Wooded/Treed
- Parcel Number: 249270244
- LotSizeUnits: Feet
- LotDepth: 633
- LotWidth: 161.5
- PropertyFeatures: Part Cleared
| School Name | Type | Grades | Catchment | Distance |
|---|---|---|---|---|
| {{ item.school_type }} | {{ item.school_grades }} | {{ item.is_catchment? 'In Catchment': '' }} | {{ item.distance }} |









































