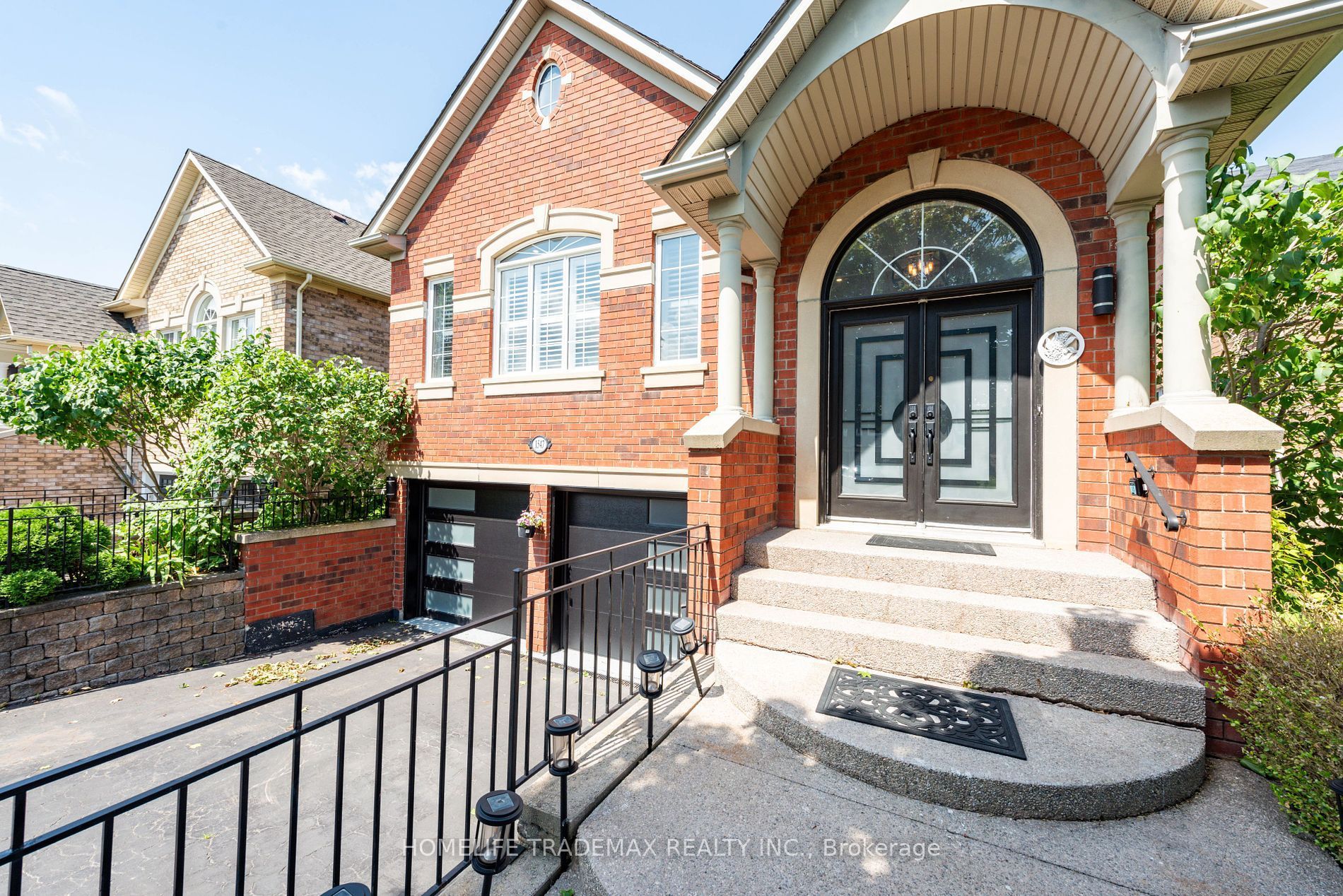$1,598,800
1547 Sandpiper Road, Oakville, ON L6M 3R8
1022 - WT West Oak Trails, Oakville,



























 Properties with this icon are courtesy of
TRREB.
Properties with this icon are courtesy of
TRREB.![]()
Introducing a Spectacular Modern Raised Bungalow, Fully Renovated with Over $300K in Top-of-the-Line Finishes! This stunning home boasts a newly completed, Fully legal 2-bedroom basement apartment, perfect for rental income or an in-law suite. The previous tenant paid $2500 monthly for the basement alone, showcasing its high rental value. The entire house has been meticulously renovated to create a luxurious living space, featuring a beautifully landscaped backyard and side concrete walkways. Situated in an excellent neighborhood, this home is close to top-rated schools, a state-of-the-art community center, a hospital, the GO Station, scenic trails, shopping, and major highways. Don't miss the chance to own this spectacular home that seamlessly combines elegance, functionality, and prime location! **EXTRAS** Main Solid Wood Kitchen, High End Samsung Appliance With Cook Top And Wall Oven/Microwave, Legal 2 Bedroom Basement Has Separate Laundry
- HoldoverDays: 90
- Architectural Style: Bungalow-Raised
- Property Type: Residential Freehold
- Property Sub Type: Detached
- DirectionFaces: North
- GarageType: Attached
- Tax Year: 2024
- Parking Features: Private Double
- ParkingSpaces: 2
- Parking Total: 2
- WashroomsType1: 1
- WashroomsType2: 1
- WashroomsType3: 1
- WashroomsType4: 1
- BedroomsAboveGrade: 3
- BedroomsBelowGrade: 2
- Interior Features: Other
- Cooling: Central Air
- HeatSource: Gas
- HeatType: Forced Air
- ConstructionMaterials: Brick, Brick Front
- Roof: Unknown
- Sewer: Sewer
- Foundation Details: Unknown
- Parcel Number: 249250606
- LotSizeUnits: Feet
- LotDepth: 109.91
- LotWidth: 40.03
| School Name | Type | Grades | Catchment | Distance |
|---|---|---|---|---|
| {{ item.school_type }} | {{ item.school_grades }} | {{ item.is_catchment? 'In Catchment': '' }} | {{ item.distance }} |




























