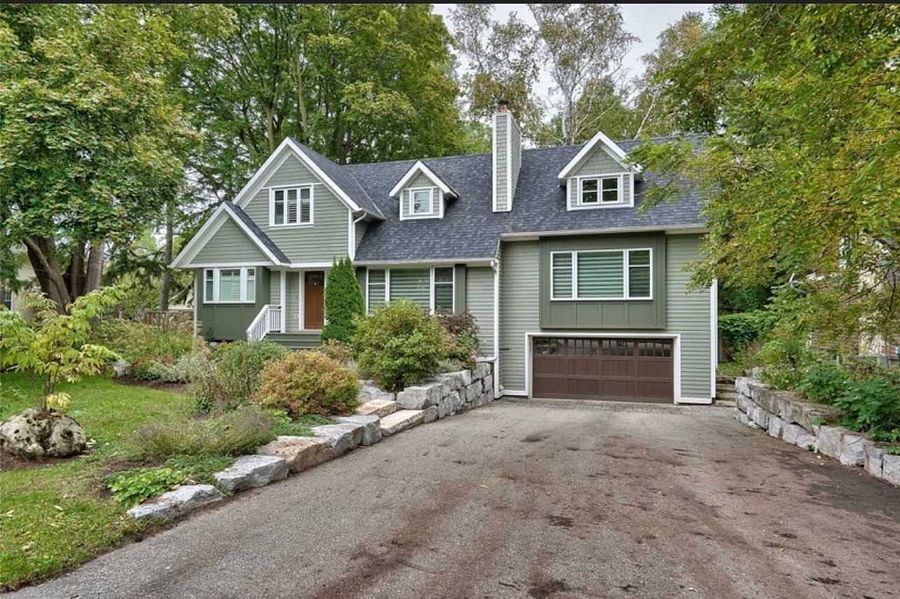$6,500
$1,000139 Morden Road, Oakville, ON L6K 2R8
1017 - SW Southwest, Oakville,










 Properties with this icon are courtesy of
TRREB.
Properties with this icon are courtesy of
TRREB.![]()
Stunning Spacious Home Nested on Landscaped 75X150 Lot. Enjoy Elegant lifestyle with downtown Oakville, Kerr Village and Lakeshore. High Ceiling Living Room with Gas Fireplace. Open Concept Modern Kitchen Featuring Island, Breakfast Bar and Quartz Countertop. Bright Dining Room with Bay Window. Unique Main Floor Master Bedroom with Luxury 4 Pcs Ensuite. Finish Basement with Additional Bedroom, 3 Pcs Washroom and Office. Located Within Minutes from Top Rated Schools and Go Train. **EXTRAS** Stainless Steel (Fridge, Gas Stove, B/I D/W ), Washer/Dryer, All Elf's, All Window Coverings, Cvac, Alarm System (Monitoring Extra) Inground Sprinkler(Front Yard).Gdo, Gas Line To Bbq, Shed 10X10, Electric Vehicle Charger.
- HoldoverDays: 90
- Architectural Style: 2-Storey
- Property Type: Residential Freehold
- Property Sub Type: Detached
- DirectionFaces: West
- GarageType: Built-In
- Parking Features: Available
- ParkingSpaces: 6
- Parking Total: 8
- WashroomsType1: 1
- WashroomsType1Level: Main
- WashroomsType2: 1
- WashroomsType2Level: Main
- WashroomsType3: 1
- WashroomsType3Level: Second
- WashroomsType4: 1
- WashroomsType4Level: Basement
- BedroomsAboveGrade: 3
- BedroomsBelowGrade: 1
- Fireplaces Total: 2
- Interior Features: Auto Garage Door Remote, Carpet Free, Central Vacuum, Primary Bedroom - Main Floor, Sump Pump, Water Heater
- Basement: Finished
- Cooling: Central Air
- HeatSource: Gas
- HeatType: Forced Air
- LaundryLevel: Lower Level
- ConstructionMaterials: Wood
- Roof: Asphalt Shingle
- Sewer: Sewer
- Foundation Details: Concrete
- LotSizeUnits: Feet
- LotDepth: 150
- LotWidth: 75
| School Name | Type | Grades | Catchment | Distance |
|---|---|---|---|---|
| {{ item.school_type }} | {{ item.school_grades }} | {{ item.is_catchment? 'In Catchment': '' }} | {{ item.distance }} |











