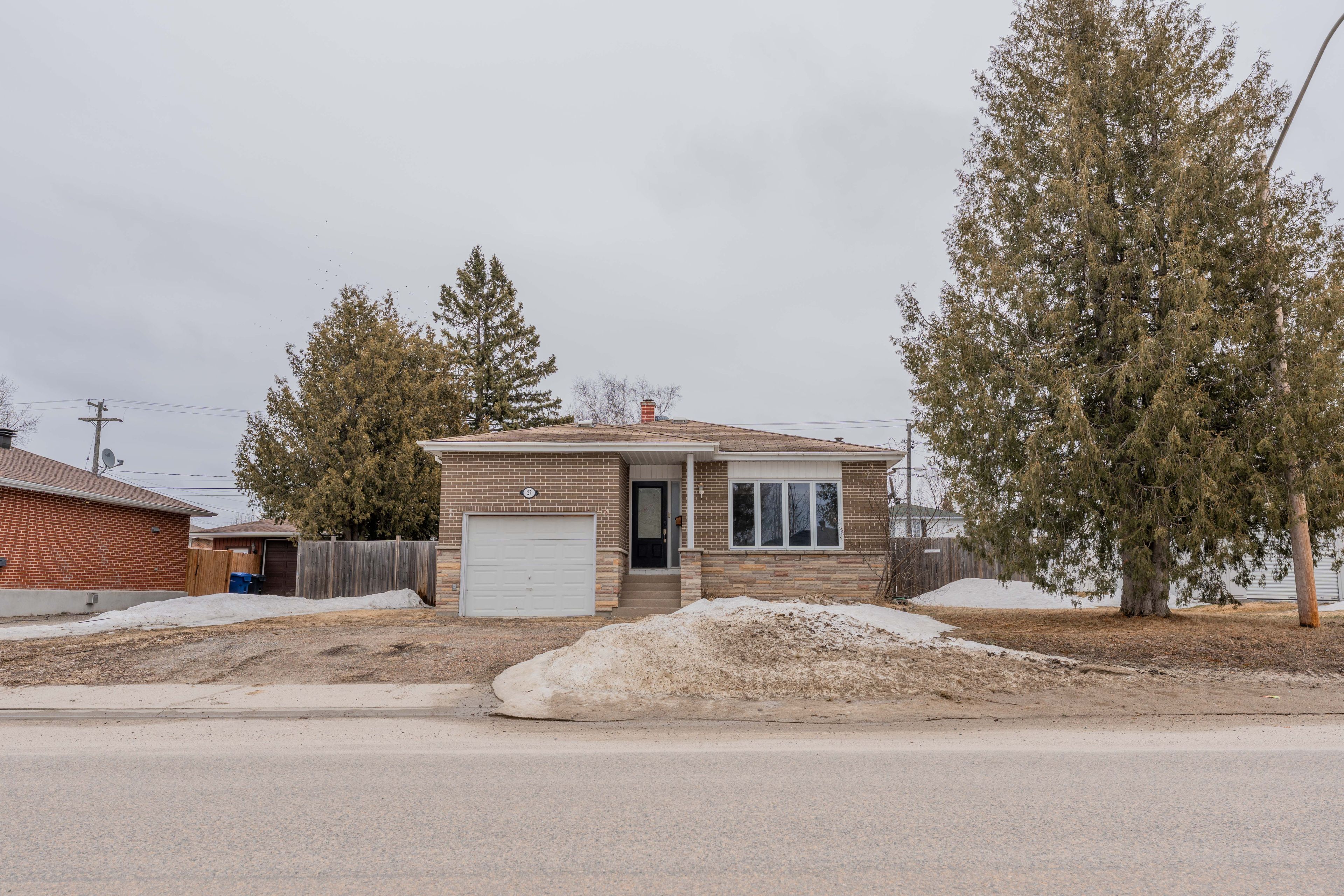$299,000
27 Ottawa Street, Kapuskasing, ON P5N 1Y6
Kapuskasing, Kapuskasing,


















































 Properties with this icon are courtesy of
TRREB.
Properties with this icon are courtesy of
TRREB.![]()
Attention investors, first time home buyers and handymen, this is the deal for you! Act now before its gone! Heres your chance to own a 1,226-sqft brick bungalow with loads of potential and many key upgrades already completed! Located in a desirable residential area on a fenced 70 x 110 lot, this home features an ideal layout with an open-concept living room and kitchen at the front, and three bedrooms plus a 3-piece bathroom with jetted tub at the back. The living room showcases original hardwood floors, just waiting to be revitalized. The kitchen includes a built-in oven and fan all thats needed is a range top and dishwasher to complete the space. Downstairs, the basement has been fully gutted, cleaned, and repainted a blank canvas ready for your personal touch. With plenty of space, the possibilities are endless: add extra bedrooms, a rec room, a second bathroom (plumbing already roughed in), laundry room the layout is yours to imagine. Key updates include a brand-new high efficiency gas forced air furnace with all new duct work, electric hot water tank, and a 100-amp electrical breaker panel. The attached garage (interior: 106 x 19, ceiling height: 114) adds convenience, while the spacious backyard is perfect for kids and pets to play, or for enjoying summer barbecues on the deck. The seller is open to negotiations should the buyer wish to have certain jobs completed by the Seller. Nestled in a great family-friendly area, this home is full of opportunity. 5-minute walk to the hospital and a short drive to the grocery store and mall. Come take a look.
- HoldoverDays: 30
- Architectural Style: Bungalow
- Property Type: Residential Freehold
- Property Sub Type: Detached
- DirectionFaces: East
- GarageType: Attached
- Directions: close to the corner of Ottawa and Nipigon
- Tax Year: 2024
- ParkingSpaces: 2
- Parking Total: 3
- WashroomsType1: 1
- WashroomsType1Level: Main
- BedroomsAboveGrade: 3
- Interior Features: Built-In Oven, Floor Drain, Primary Bedroom - Main Floor, Storage
- Basement: Unfinished
- HeatSource: Gas
- HeatType: Forced Air
- ConstructionMaterials: Brick
- Roof: Asphalt Shingle
- Sewer: Sewer
- Foundation Details: Concrete Block
- Parcel Number: 650970031
- LotSizeUnits: Feet
- LotDepth: 110
- LotWidth: 70
| School Name | Type | Grades | Catchment | Distance |
|---|---|---|---|---|
| {{ item.school_type }} | {{ item.school_grades }} | {{ item.is_catchment? 'In Catchment': '' }} | {{ item.distance }} |



















































