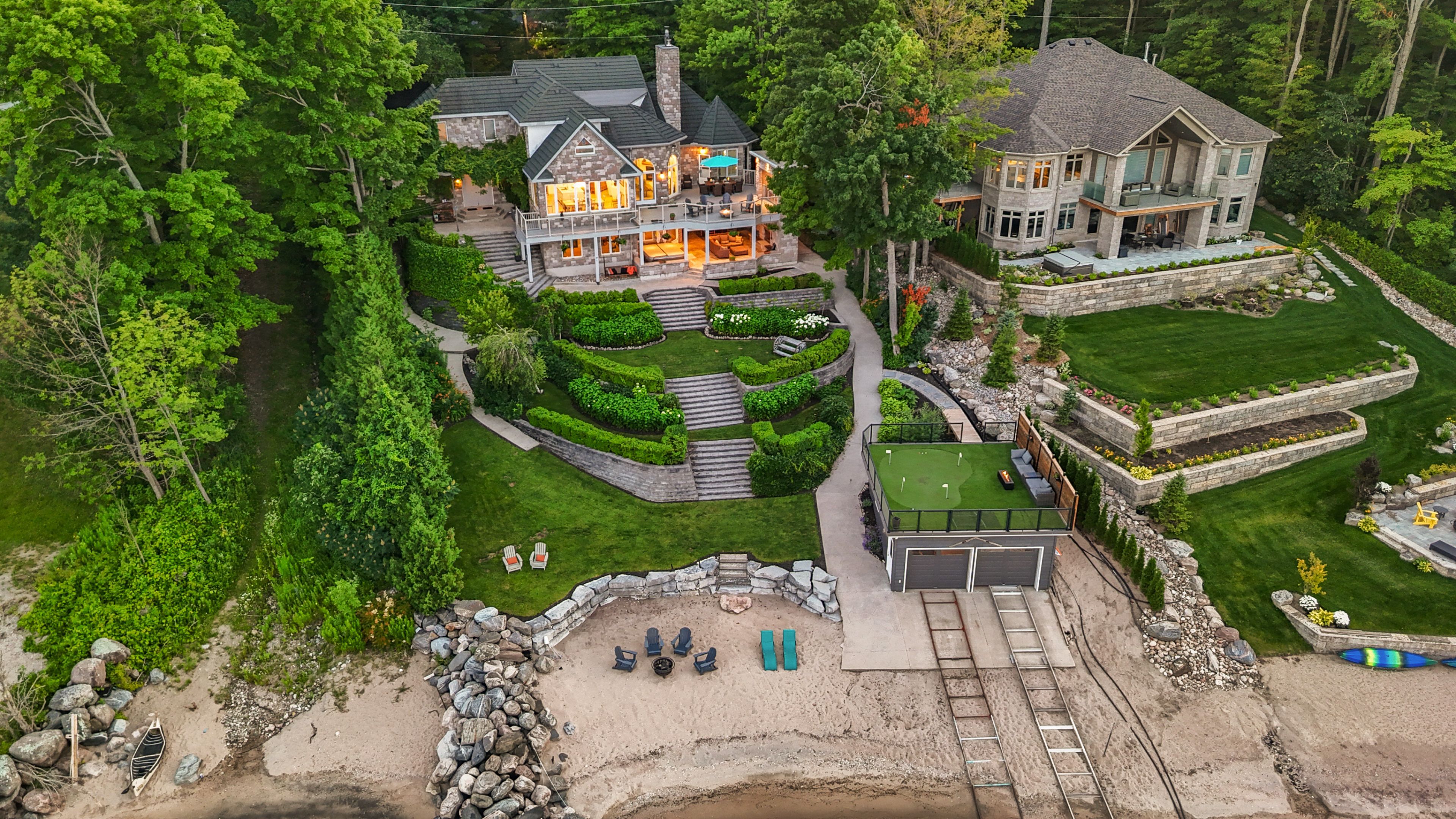$5,199,000
29 McArthur Drive, Penetanguishene, ON L9M 1X3
Penetanguishene, Penetanguishene,
 Properties with this icon are courtesy of
TRREB.
Properties with this icon are courtesy of
TRREB.![]()
Perched majestically on Midland Point, this magnificent 4-bedroom, 5.5-bathroom estate commands 99 feet of pristine private Georgian Bay shoreline, offering an unparalleled canvas of panoramic water views and inspiring sunrises. Spanning 4,841 sq ft, this impeccably updated residence embodies sophisticated waterfront living. A culinary masterpiece awaits in the gourmet kitchen, featuring professional-grade appliances and a sprawling island, all designed to maximize the breathtaking bay vistas. Convenience meets luxury with a main floor primary suite and dedicated laundry. The expansive main deck is an entertainer's paradise, boasting an outdoor kitchen, a unique retractable garage door, and crystal-clear Invisirail for unobstructed views. The lower walk-out level transforms into a world of leisure, complete with a dedicated billiards room, an impressive office/library, a family room warmed by a fireplace, a private fitness area, and an exquisite wine cellar. Step directly from here into a covered three-season sanctuary, featuring a crackling wood fireplace and a bubbling hot tub. Enhancing this exceptional property are a contemporary 600+ sq ft street-front office with a 4-piece bath, ideal for remote work or a home business, and a charming 1-bedroom, 2-bathroom guest house, offering a cozy retreat with its own wood-burning fireplace. The waterfront truly defines this property, with a natural sandy beach, a welcoming fire pit, and a double dry boathouse equipped with a rail system for two vessels and a private dock. Above the boathouse, a private putting green offers a unique opportunity to refine your short game while soaking in the stellar views of the private beach and Midland Bay. As you arrive, meticulously manicured perennial gardens unfold, creating a serene, park-like drive that leads to the heart of this extraordinary home.
- HoldoverDays: 90
- Architectural Style: 2-Storey
- Property Type: Residential Freehold
- Property Sub Type: Detached
- DirectionFaces: East
- GarageType: Attached
- Directions: Harbour View Dr north to Fuller Ave, east on Tay Point Rd. Left on McArthur Dr first drive way on right side
- Tax Year: 2025
- ParkingSpaces: 10
- Parking Total: 12
- WashroomsType1: 1
- WashroomsType1Level: Main
- WashroomsType2: 1
- WashroomsType2Level: Main
- WashroomsType3: 3
- WashroomsType3Level: Second
- WashroomsType4: 1
- WashroomsType4Level: Basement
- BedroomsAboveGrade: 4
- Fireplaces Total: 3
- Interior Features: Air Exchanger, Auto Garage Door Remote, Central Vacuum, Generator - Full, Guest Accommodations, Primary Bedroom - Main Floor
- Basement: Finished
- Cooling: Central Air
- HeatSource: Propane
- HeatType: Forced Air
- LaundryLevel: Main Level
- ConstructionMaterials: Stone
- Exterior Features: Built-In-BBQ, Deck, Landscaped, Landscape Lighting, Patio, Recreational Area, Seasonal Living, Year Round Living, Hot Tub, Fishing
- Roof: Metal
- Pool Features: None
- Waterfront Features: Beach Front, Boathouse, Dock, Marine Rail, Mooring Whips, Stairs to Waterfront
- Sewer: Septic
- Water Source: Drilled Well
- Foundation Details: Concrete
- Parcel Number: 584450375
- LotSizeUnits: Feet
- LotDepth: 493.62
- LotWidth: 98.82
- PropertyFeatures: Beach, Electric Car Charger, Golf, Marina, Waterfront, Terraced
| School Name | Type | Grades | Catchment | Distance |
|---|---|---|---|---|
| {{ item.school_type }} | {{ item.school_grades }} | {{ item.is_catchment? 'In Catchment': '' }} | {{ item.distance }} |


