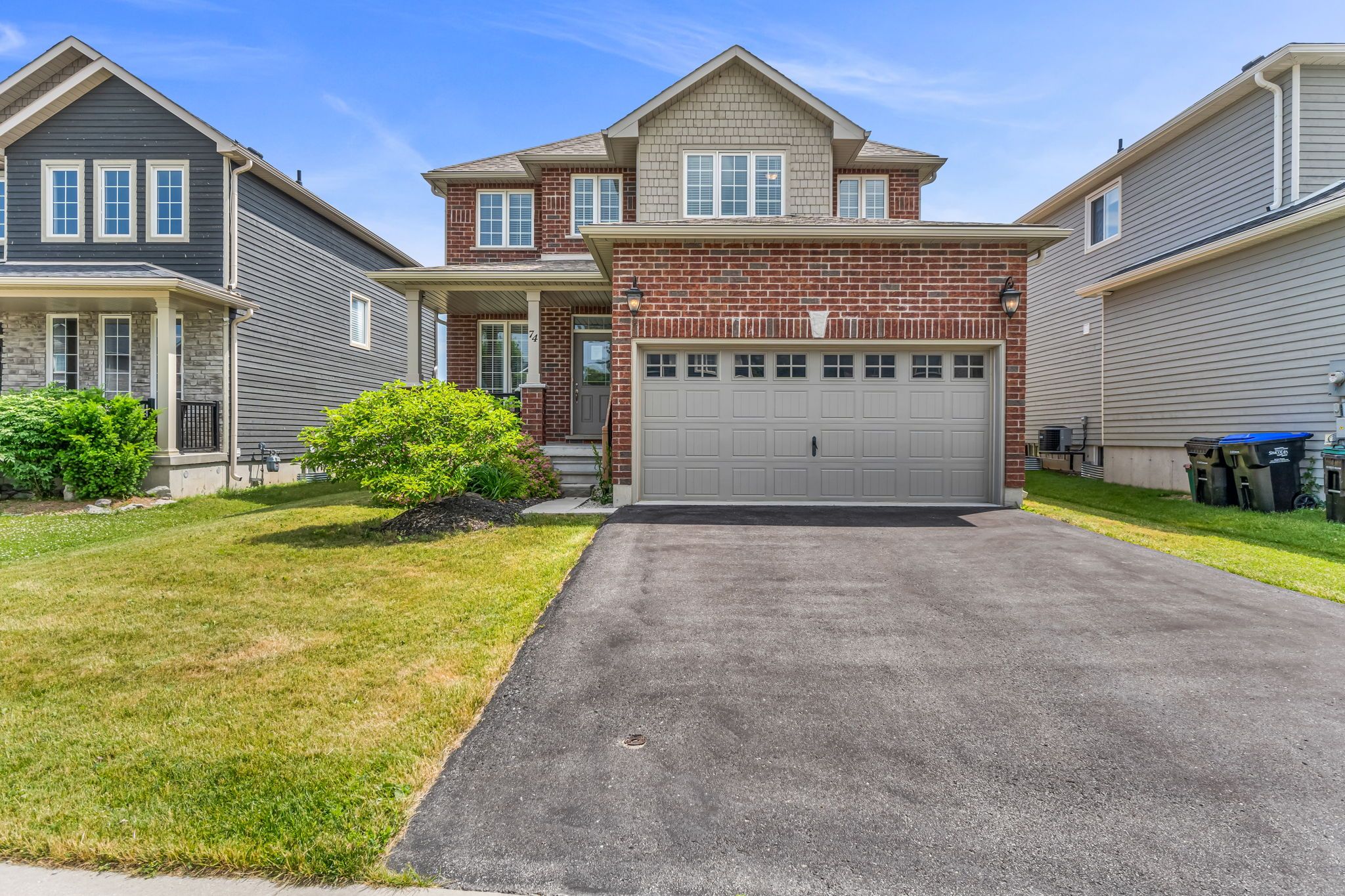$1,049,900
74 Lockerbie Crescent, Collingwood, ON L9Y 0H8
Collingwood, Collingwood,
 Properties with this icon are courtesy of
TRREB.
Properties with this icon are courtesy of
TRREB.![]()
*Power Of Sale* Stunning Home Located On A Quiet, Family Friendly Street In Beautiful Collingwood! This Stunning Home Features 4 Generously Sized Bedrooms, And Over 2,500 Square Feet Of Above Ground Living Space. Stepping Into The Home You Are Greeted With A Bright And Airy Open Concept Design, And Large Windows Which Flood The Home With An Abundance Of Natural Light. The Large, Open Concept Kitchen Overlooks The Family Room, And Features A Walkout To The Private Backyard. The Primary Bedroom Features A Spa Inspired 5 Piece Ensuite, And Is Complete His And Hers Closets. The Remaining 3 Bedrooms Are Bright, Spacious, And Feature Large Closets Which Provide Ample Storage Space.
- HoldoverDays: 180
- Architectural Style: 2-Storey
- Property Type: Residential Freehold
- Property Sub Type: Detached
- DirectionFaces: East
- GarageType: Attached
- Directions: Poplar Sideroad & Hurontario St
- Tax Year: 2024
- Parking Features: Private Double
- ParkingSpaces: 2
- Parking Total: 4
- WashroomsType1: 1
- WashroomsType1Level: Main
- WashroomsType2: 1
- WashroomsType2Level: Second
- WashroomsType3: 1
- WashroomsType3Level: Second
- BedroomsAboveGrade: 4
- Interior Features: Built-In Oven
- Basement: Unfinished
- Cooling: Central Air
- HeatSource: Gas
- HeatType: Forced Air
- ConstructionMaterials: Other
- Roof: Asphalt Shingle
- Pool Features: None
- Sewer: Sewer
- Foundation Details: Concrete
- LotSizeUnits: Feet
- LotDepth: 122.67
- LotWidth: 45.57
| School Name | Type | Grades | Catchment | Distance |
|---|---|---|---|---|
| {{ item.school_type }} | {{ item.school_grades }} | {{ item.is_catchment? 'In Catchment': '' }} | {{ item.distance }} |


