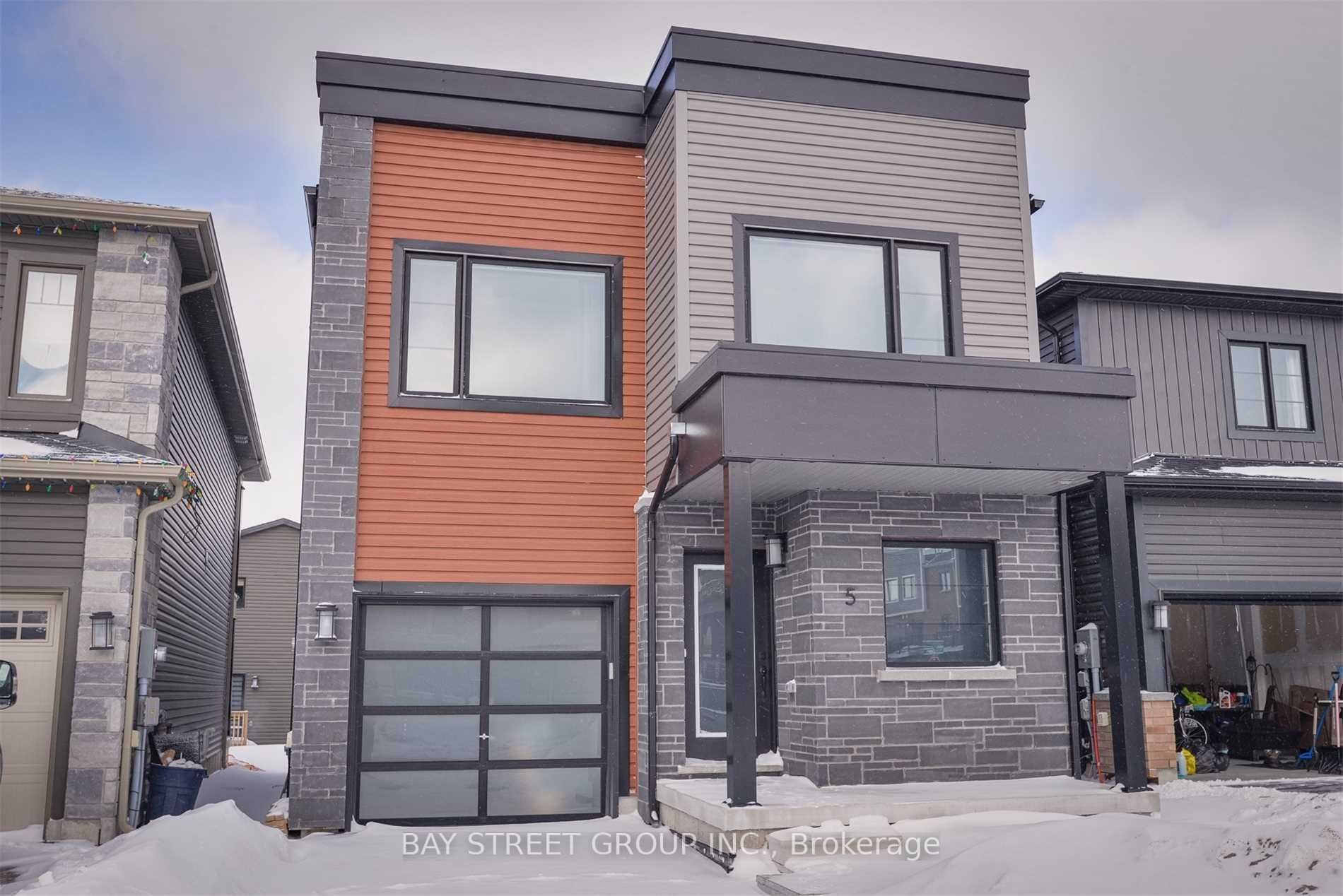$3,200
$1005 Alaskan Heights, Barrie, ON L9J 0H9
Rural Barrie Southwest, Barrie,
 Properties with this icon are courtesy of
TRREB.
Properties with this icon are courtesy of
TRREB.![]()
Live Your Best Life In South Barrie, And Make Your Home In This Bright, Refreshing, Contemporary House! With Easy Access To Shopping, Dining, Hwy 400 And Lakefront Strolls, This Recently Built Home Is Ready To Fall In Love With. Large Entertainer's Kitchen Features Countertop Gas Range, Wall Ovens And Sit-Up Island. Built With Modern Efficiencies And Clean, Open Lines. Enjoy To Live In New & Fully Upgraded House.Live Your Best Life In South Barrie, And Make Your Home In This Bright, Refreshing, Contemporary House! With Easy Access To Shopping, Dining, Hwy 400 And Lakefront Strolls, This Recently Built Home Is Ready To Fall In Love With. Large Entertainer's Kitchen Features Countertop Gas Range, Wall Ovens And Sit-Up Island. Built With Modern Efficiencies And Clean, Open Lines. Enjoy To Live In New & Fully Upgraded House.
- HoldoverDays: 90
- Architectural Style: 2-Storey
- Property Type: Residential Freehold
- Property Sub Type: Detached
- DirectionFaces: North
- GarageType: Attached
- Directions: ESSA/MABERN
- ParkingSpaces: 2
- Parking Total: 3
- WashroomsType1: 1
- WashroomsType1Level: Second
- WashroomsType2: 1
- WashroomsType2Level: Second
- WashroomsType3: 1
- WashroomsType3Level: Ground
- BedroomsAboveGrade: 3
- Interior Features: Ventilation System, Water Heater
- Basement: Unfinished
- Cooling: Central Air
- HeatSource: Gas
- HeatType: Forced Air
- ConstructionMaterials: Aluminum Siding
- Roof: Asphalt Shingle
- Pool Features: None
- Sewer: Sewer
- Foundation Details: Brick, Concrete Block
- Parcel Number: 587291445
- LotSizeUnits: Feet
- LotWidth: 8.98
| School Name | Type | Grades | Catchment | Distance |
|---|---|---|---|---|
| {{ item.school_type }} | {{ item.school_grades }} | {{ item.is_catchment? 'In Catchment': '' }} | {{ item.distance }} |


