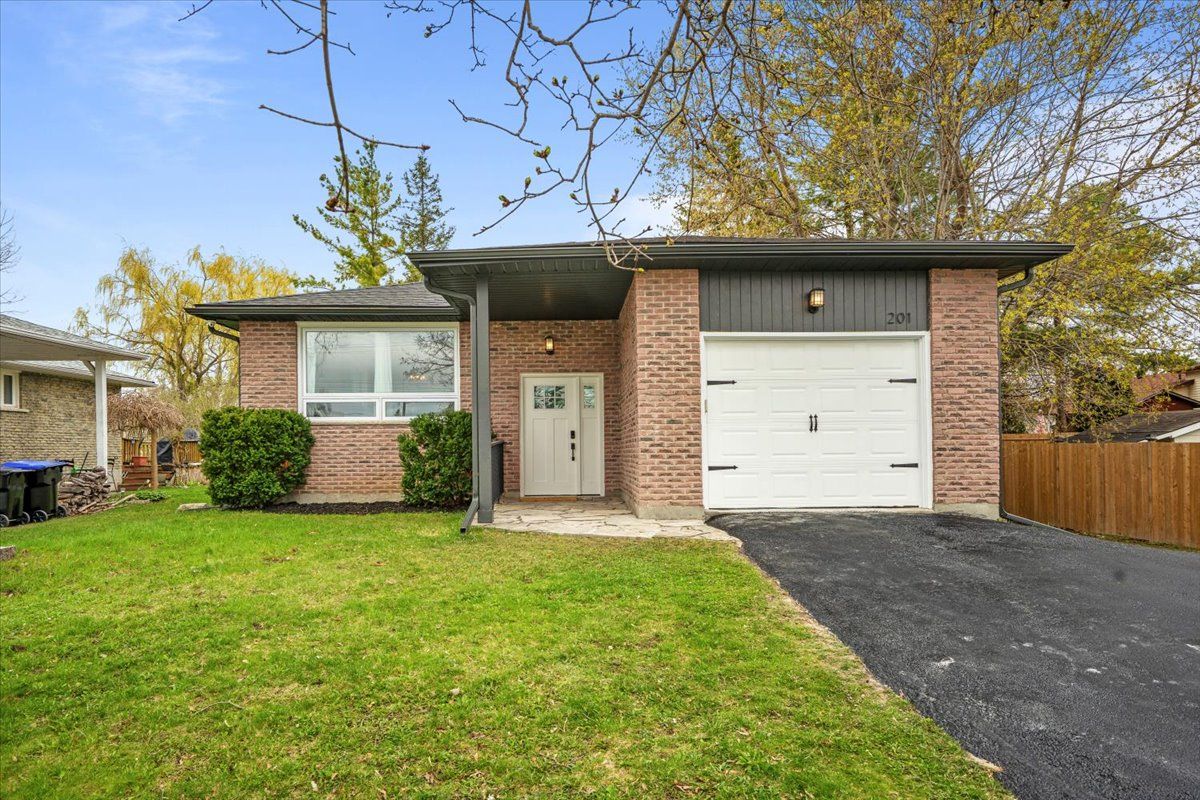$800,000
201 Beech Street, Clearview, ON L0M 1S0
Stayner, Clearview,


































 Properties with this icon are courtesy of
TRREB.
Properties with this icon are courtesy of
TRREB.![]()
Raised bungalow within walking distance to shops, restaurants, and amenities in the heart of downtown Stayner. Set on a deep 217-foot lot with mature trees and a private backyard, this raised bungalow offers serious outdoor space and room to entertain. The large wrap around deck, accessible from the kitchen, overlooks the backyard area. Ideal for summer gatherings, BBQs, or simply enjoying the peaceful setting.The main floor offers 3 bedrooms, a 4-piece bath, large windows, a cozy living room with fireplace, and a kitchen with stainless steel appliances just off from the dining area.The lower level offers a fully finished basement with a huge rec space, a gas fireplace, a second full kitchen with bar seating, an additional bedroom, full bathroom, and an office nook. Plenty of space for the entire family.
- Architectural Style: Bungalow-Raised
- Property Type: Residential Freehold
- Property Sub Type: Detached
- DirectionFaces: North
- GarageType: Attached
- Directions: 400 North ramp to Barrie. Exit onto Highway 26 West: Take the exit toward Stayner/Wasaga Beach. Drive West on Highway 26. Arrive in Stayner: Turn left onto Beech Street. Destination will be on your left.
- Tax Year: 2024
- ParkingSpaces: 6
- Parking Total: 6
- WashroomsType1: 1
- WashroomsType1Level: Upper
- WashroomsType2: 1
- WashroomsType2Level: Lower
- BedroomsAboveGrade: 3
- BedroomsBelowGrade: 1
- Interior Features: Storage
- Basement: Finished
- Cooling: Central Air
- HeatSource: Gas
- HeatType: Forced Air
- ConstructionMaterials: Brick
- Roof: Asphalt Shingle
- Pool Features: None, Above Ground
- Sewer: Sewer
- Foundation Details: Block
- Parcel Number: 740260085
- LotSizeUnits: Feet
- LotDepth: 217
- LotWidth: 49.5
| School Name | Type | Grades | Catchment | Distance |
|---|---|---|---|---|
| {{ item.school_type }} | {{ item.school_grades }} | {{ item.is_catchment? 'In Catchment': '' }} | {{ item.distance }} |



































