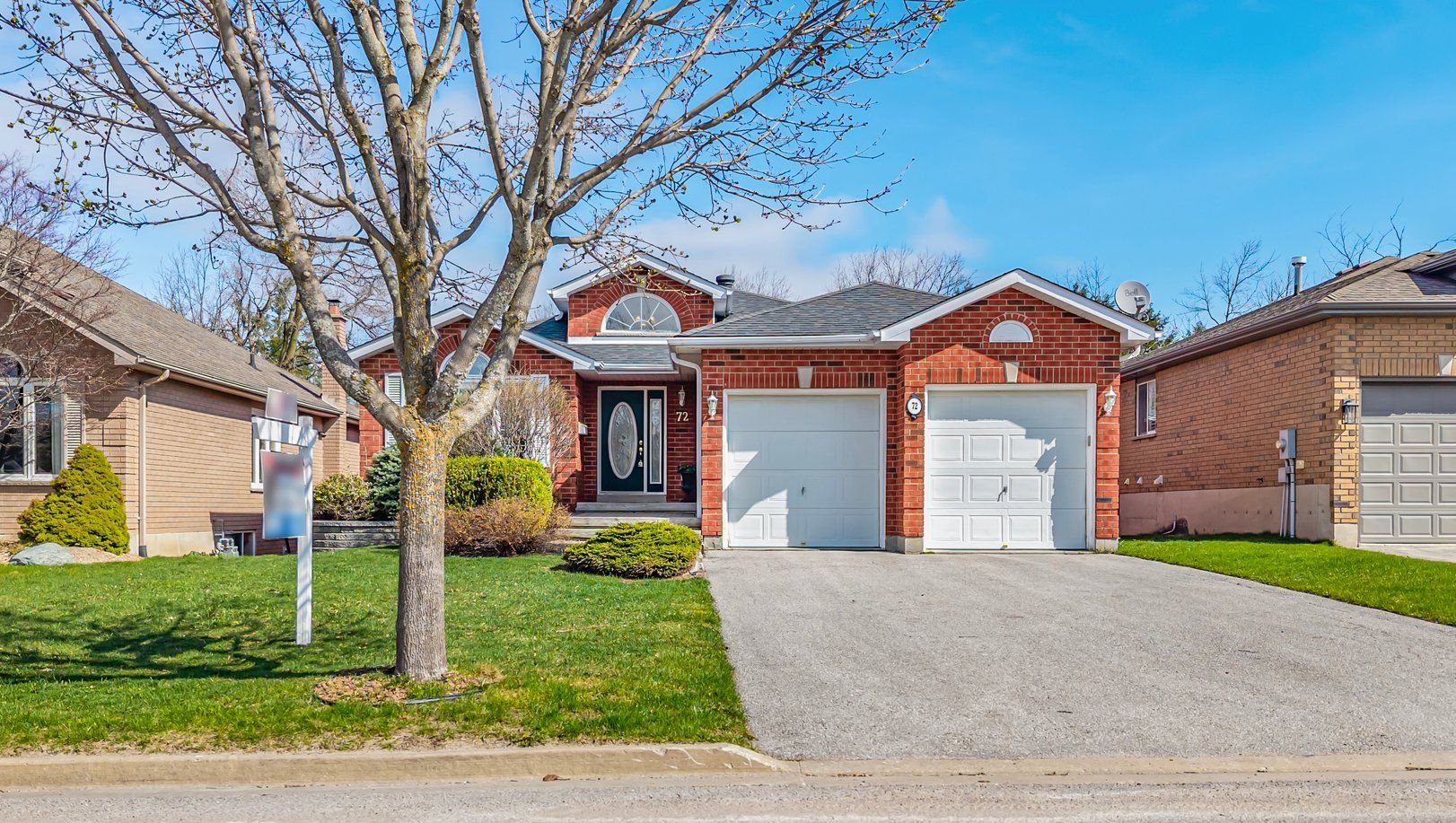$1,099,000
72 Columbia Road, Barrie, ON L4N 8C5
Holly, Barrie,

















































 Properties with this icon are courtesy of
TRREB.
Properties with this icon are courtesy of
TRREB.![]()
MOVE-IN READY GREGOR BUNGALOW WITH A WALKOUT BASEMENT & BACKING ONTO EP! This quality built home in a desirable south end neighbourhood surrounded by well maintained homes. Easy access to Highway 400 and minutes from schools, shopping and big box stores, Holly Community Centre, scenic trails & parks. Step inside to 1700 sq ft of living space, main floor has eat-in kitchen has rich wood-toned cabinetry, stainless steel appliances, walk out to wooden raised deck with retractable awning, overlooking the backyard & forested ravine. Good sized living/dining room with hardwood floors, a bright open family room overlooking kitchen with hardwood floors & lovely gas fireplace. The laundry/mud room has the entrance to 2 car garage with extra height for storage. The finished walk-out Basement has huge bright recreation room with wet bar, large windows, stone faced gas fireplace. Basement also includes an extra bedroom with walk-in closet and 4 pc bath. A good sized office or hobby room, large workshop & utility room . In-law suite potential. Private backyard is fenced with a newer shed, has landscaped patio area for outdoor sitting and dining, is a generous enough size lot to fit a pool and backs onto ravine. Don't miss out on this move in ready home.
- HoldoverDays: 90
- Architectural Style: Bungalow
- Property Type: Residential Freehold
- Property Sub Type: Detached
- DirectionFaces: North
- GarageType: Attached
- Directions: Mapleview to Lougheed to Columbia
- Tax Year: 2024
- Parking Features: Private Double
- ParkingSpaces: 4
- Parking Total: 6
- WashroomsType1: 1
- WashroomsType1Level: Ground
- WashroomsType2: 1
- WashroomsType2Level: Ground
- WashroomsType3: 1
- WashroomsType3Level: Basement
- BedroomsAboveGrade: 4
- BedroomsBelowGrade: 1
- Fireplaces Total: 2
- Interior Features: Auto Garage Door Remote, Bar Fridge, Central Vacuum, ERV/HRV, In-Law Capability, Water Heater, Water Softener, Workbench
- Basement: Finished with Walk-Out, Separate Entrance
- Cooling: Central Air
- HeatSource: Gas
- HeatType: Forced Air
- LaundryLevel: Main Level
- ConstructionMaterials: Brick
- Exterior Features: Awnings, Backs On Green Belt, Deck, Landscaped, Patio
- Roof: Asphalt Shingle
- Sewer: Sewer
- Foundation Details: Poured Concrete
- Topography: Flat
- Parcel Number: 587290331
- LotSizeUnits: Feet
- LotDepth: 169.9
- LotWidth: 52.49
- PropertyFeatures: Fenced Yard, Greenbelt/Conservation, Park, Rec./Commun.Centre, School, Ravine
| School Name | Type | Grades | Catchment | Distance |
|---|---|---|---|---|
| {{ item.school_type }} | {{ item.school_grades }} | {{ item.is_catchment? 'In Catchment': '' }} | {{ item.distance }} |


















































