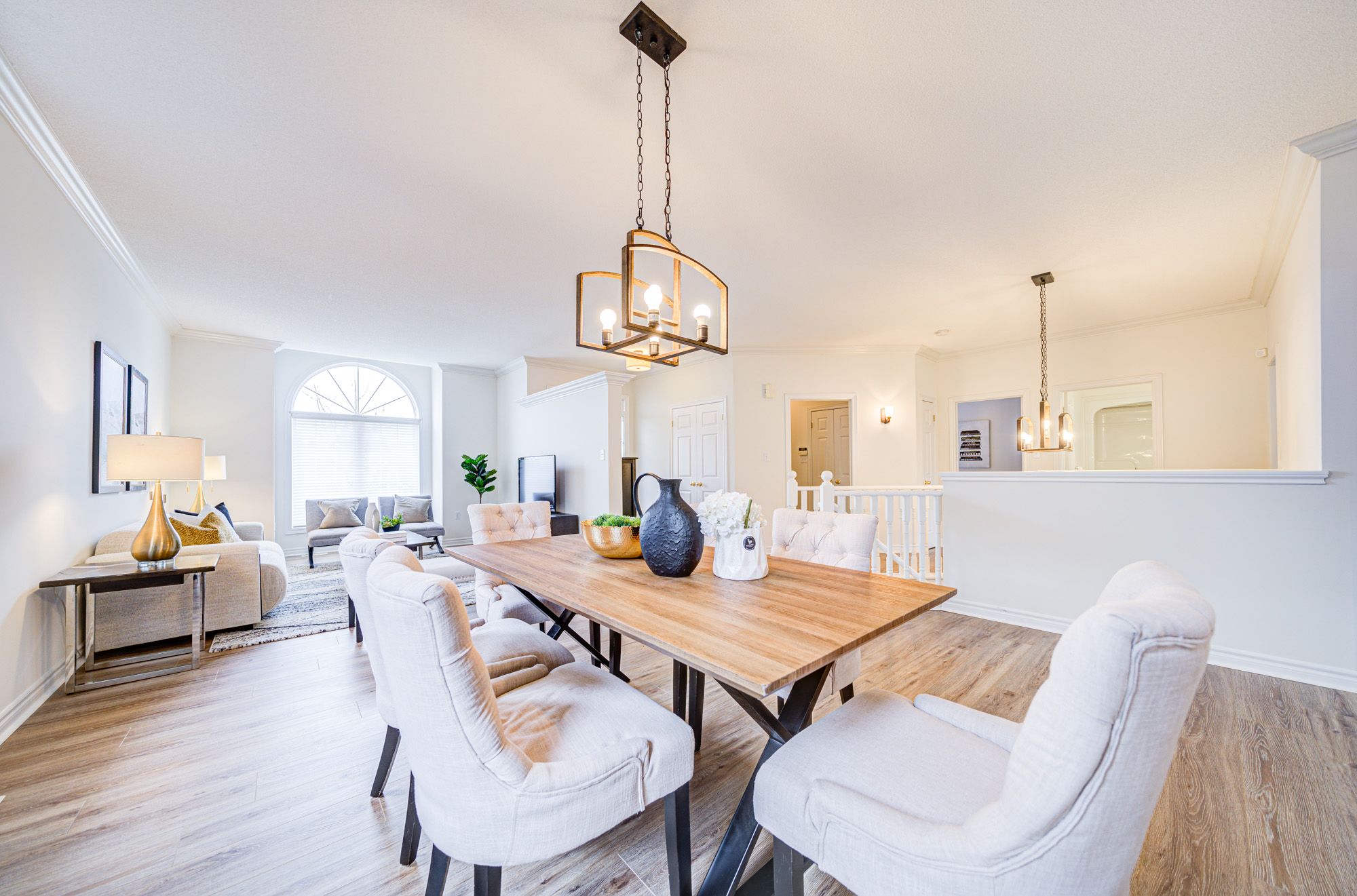$1,050,000
6 Callaway Court, Barrie, ON L4M 6V7
East Bayfield, Barrie,


















































 Properties with this icon are courtesy of
TRREB.
Properties with this icon are courtesy of
TRREB.![]()
Stunning All-Brick Bungalow in Springwater! Located on a quiet cul-de-sac and backing onto trees, this beautifully updated home offers privacy and charm on a premium lot. Enjoy a brand new setup featuring fresh paint, new laminate wood floors, a decorative picture wall, and upgraded water softener & purifier. With approx. 3,400 sq ft of living space, this 2+2 bed, 3 bath bungalow boasts 10-ft ceilings on the main floor, 9-ft ceilings in the walk-out basement, and a bright open layout. Highlights include a custom movie room with 7.1 surround wiring, gas fireplace, new waterproofed deck, 2-car garage, and a fully fenced yard with stone walkway and above-ground pool (AS IS). Furnace & A/C replaced ~5 years ago. A rare find on a street where homes rarely come up . move-in ready and perfect for families!
- HoldoverDays: 90
- Architectural Style: Bungalow-Raised
- Property Type: Residential Freehold
- Property Sub Type: Detached
- DirectionFaces: South
- GarageType: Attached
- Directions: North of Callaway Ct
- Tax Year: 2025
- ParkingSpaces: 2
- Parking Total: 4
- WashroomsType1: 1
- WashroomsType2: 2
- BedroomsAboveGrade: 2
- BedroomsBelowGrade: 2
- Interior Features: Water Meter
- Basement: Walk-Out, Finished
- Cooling: Central Air
- HeatSource: Gas
- HeatType: Forced Air
- ConstructionMaterials: Brick Front
- Exterior Features: Lawn Sprinkler System
- Roof: Asphalt Shingle
- Pool Features: Above Ground
- Sewer: Sewer
- Foundation Details: Concrete
- Parcel Number: 589280930
- LotSizeUnits: Feet
- LotDepth: 130.91
- LotWidth: 49.21
| School Name | Type | Grades | Catchment | Distance |
|---|---|---|---|---|
| {{ item.school_type }} | {{ item.school_grades }} | {{ item.is_catchment? 'In Catchment': '' }} | {{ item.distance }} |



















































