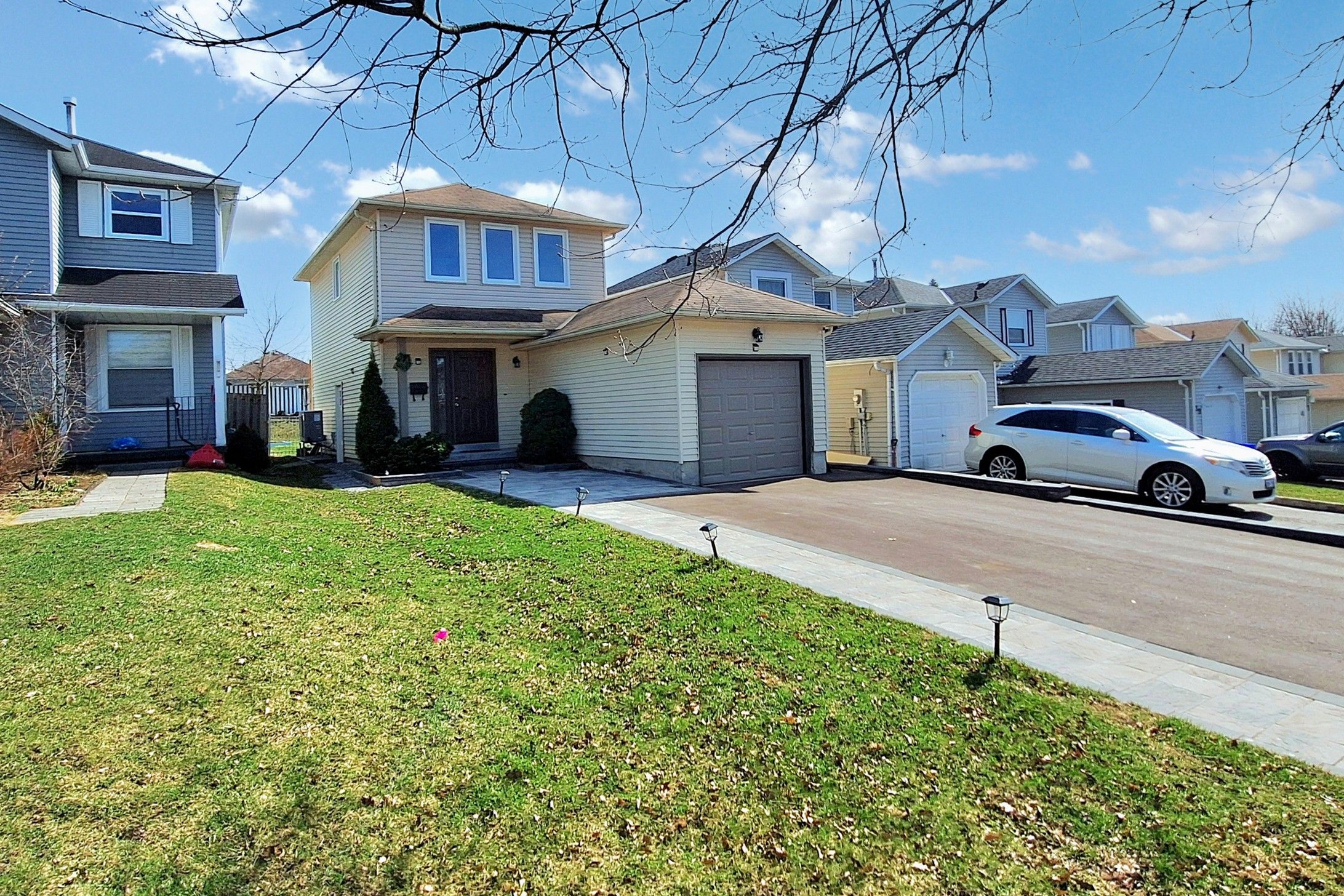$2,450
$100#Main - 43 D'ambrosio Drive, Barrie, ON L4N 6V6
Painswick North, Barrie,
































 Properties with this icon are courtesy of
TRREB.
Properties with this icon are courtesy of
TRREB.![]()
Stunning Fully Renovated Detached House Located in the Peaceful South End Neighborhood of Barrie Close to Beach and Lake Simco with a beautiful and large size backyard. This Inviting Residence Features 3 Spacious Bedrooms, 1 Kitchen, 1 full Bathroom, combined dining/Living Area, and a new laundry set (2025) for added convenience. This home has seen several key upgrades, including a beautifully landscaped front yard (2024), new windows and doors (2022), updated flooring (2022), and fresh paint throughout (2025), and new faucets through (2025). Additional updates include a new furnace and A/C (2025) for extrastorage space. Located in a family-friendly neighborhood with convenient access to top-rated schools, shopping, the GO Train station, Highway 400, and Lake Simcoe. There is an option to include lower level 1-bedroom apartment with one bedroom, one 3-piece bathroom with in-suit laundry set and separate entrance to be added to the lease. In case of interest to this option to be discussed with listing agent. The shed is excluded
- HoldoverDays: 90
- Architectural Style: 2-Storey
- Property Type: Residential Freehold
- Property Sub Type: Detached
- DirectionFaces: South
- GarageType: Attached
- Directions: Big Way Point Rd/Huronia Rd
- Parking Features: Private Double
- ParkingSpaces: 2
- Parking Total: 3
- WashroomsType1: 1
- WashroomsType1Level: Second
- BedroomsAboveGrade: 3
- Interior Features: Auto Garage Door Remote, Water Purifier
- Basement: Finished
- Cooling: Central Air
- HeatSource: Gas
- HeatType: Forced Air
- LaundryLevel: Main Level
- ConstructionMaterials: Aluminum Siding
- Roof: Asphalt Shingle
- Sewer: Sewer
- Foundation Details: Poured Concrete
- Parcel Number: 587400053
- LotSizeUnits: Feet
- LotDepth: 150.75
- LotWidth: 29.53
- PropertyFeatures: School, Beach, Park
| School Name | Type | Grades | Catchment | Distance |
|---|---|---|---|---|
| {{ item.school_type }} | {{ item.school_grades }} | {{ item.is_catchment? 'In Catchment': '' }} | {{ item.distance }} |

































