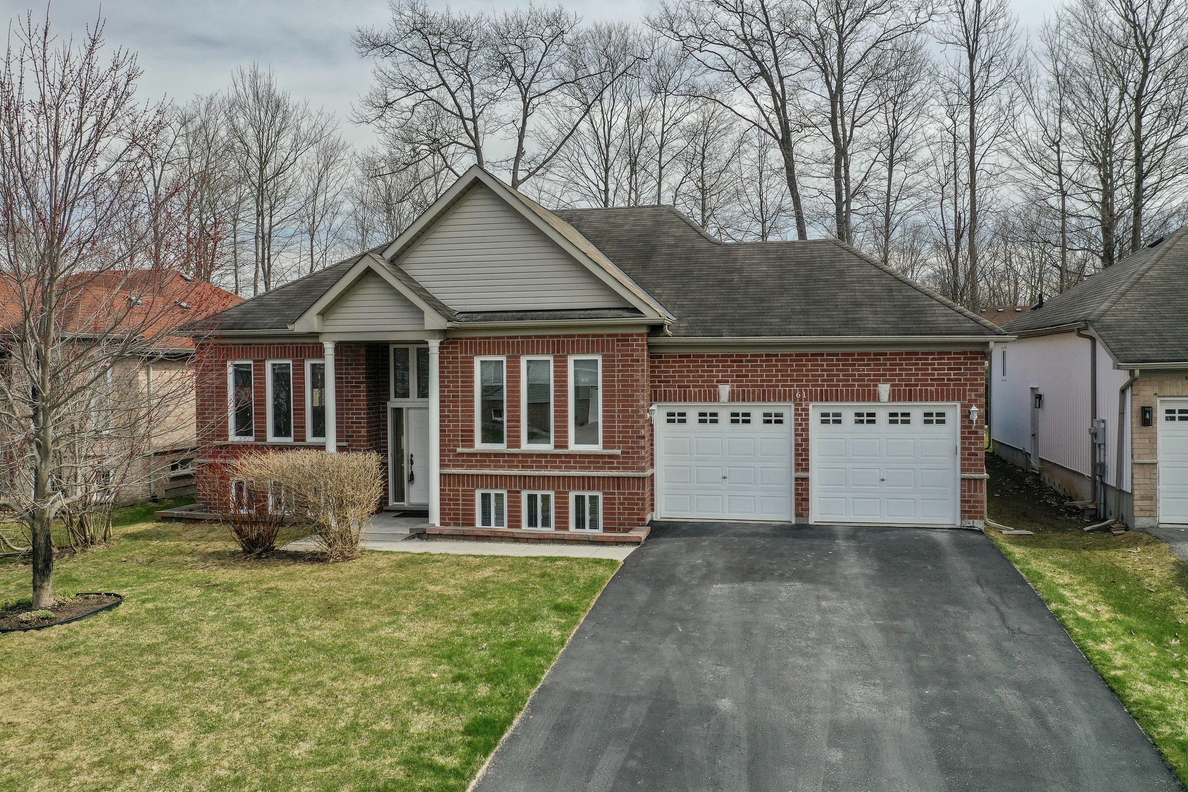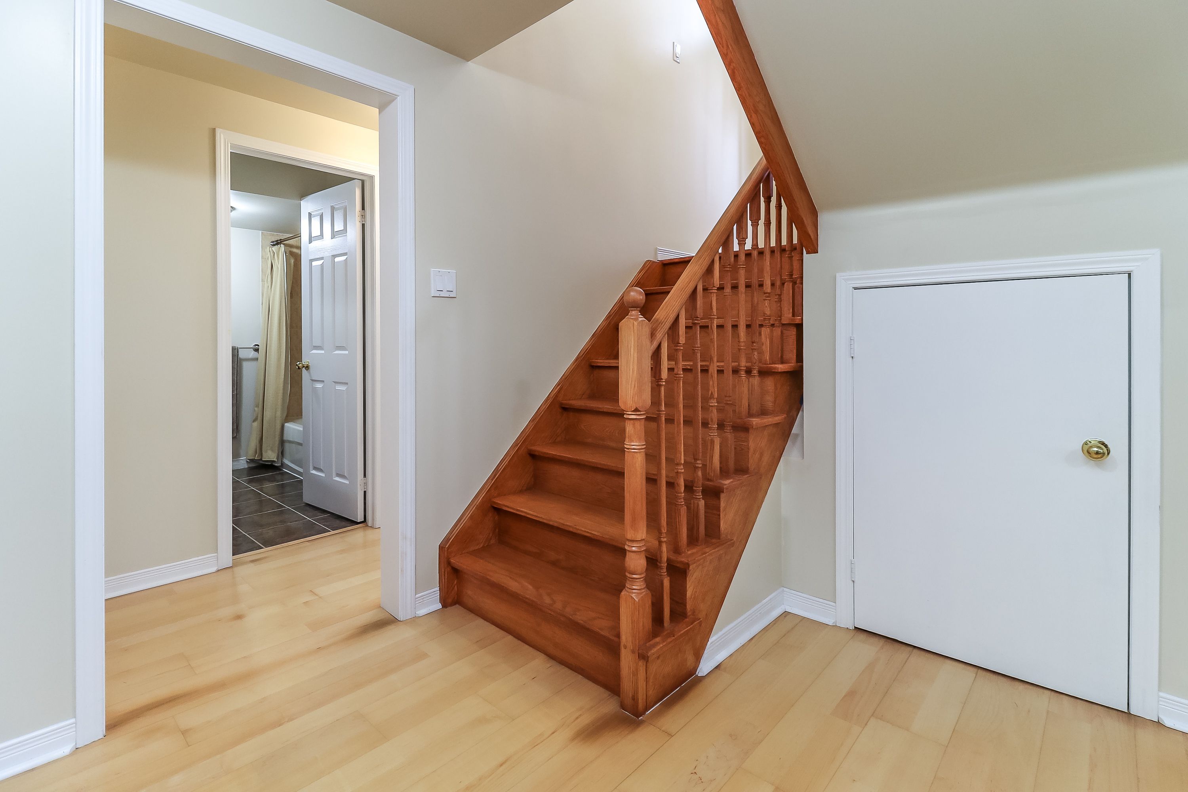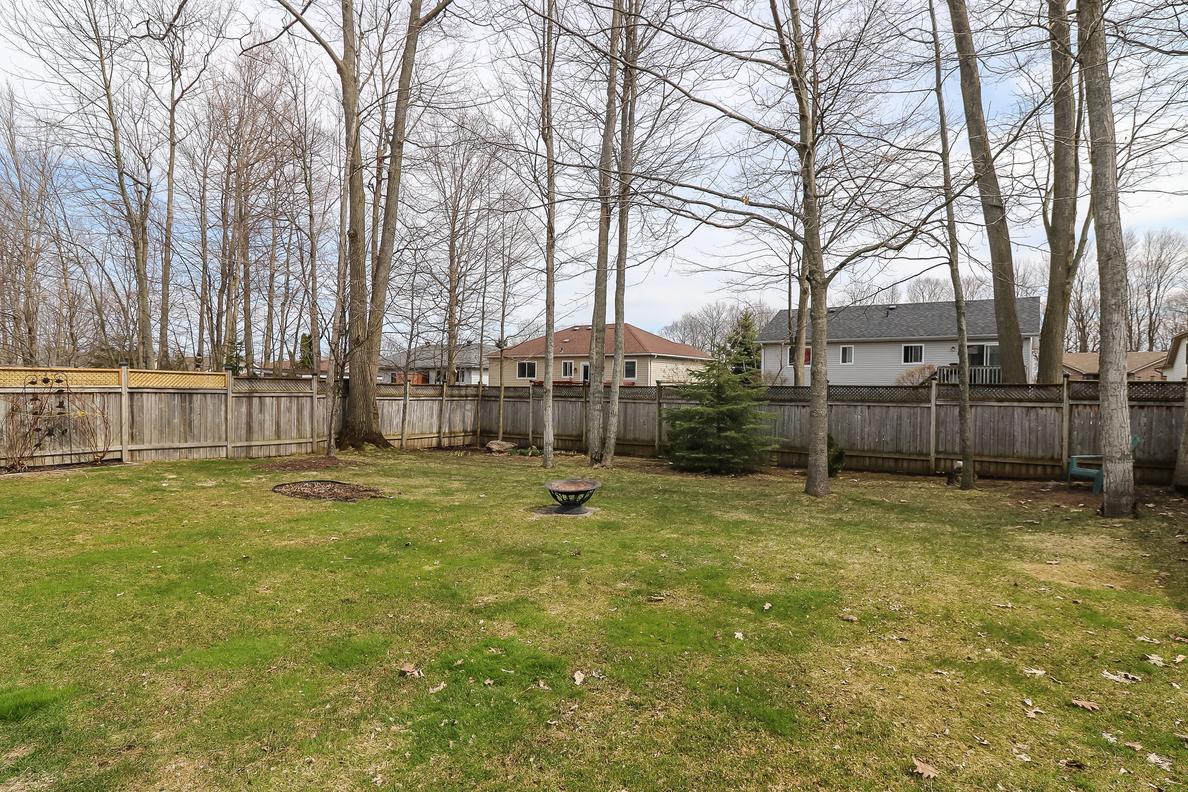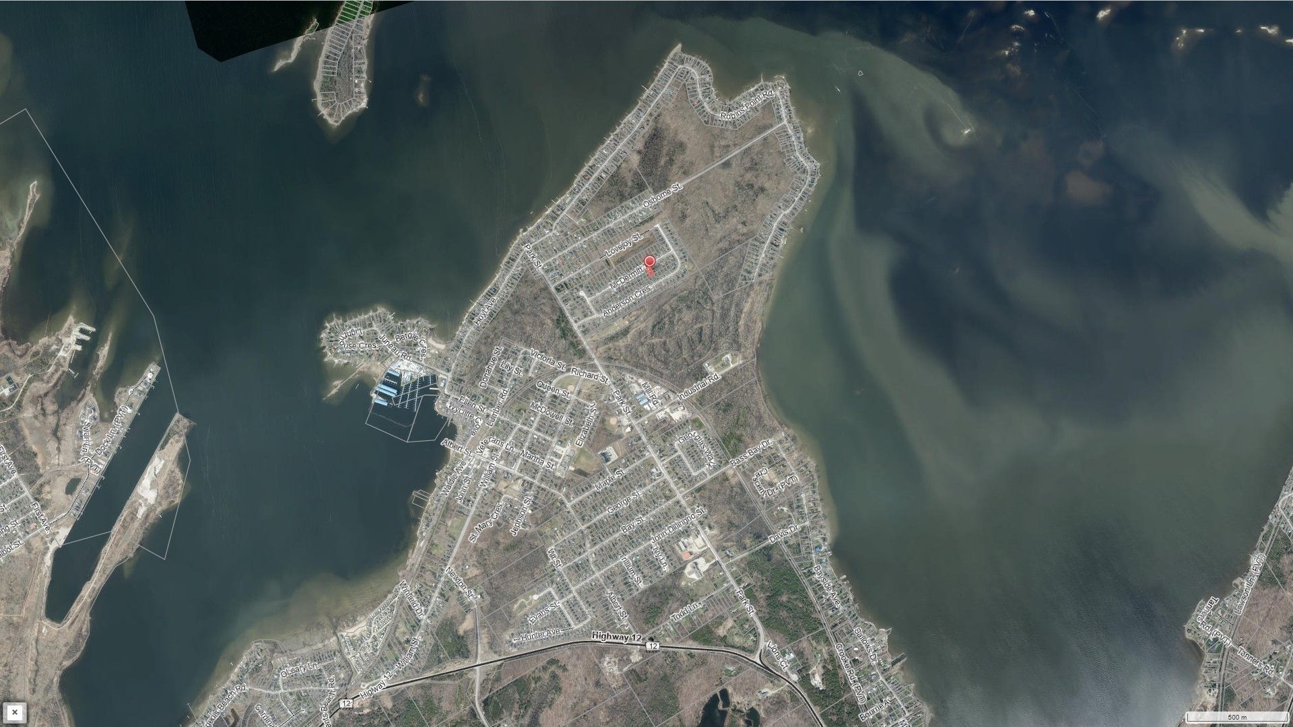$749,900
61 Mcdermitt Trail, Tay, ON L0K 2A0
Victoria Harbour, Tay,


















































 Properties with this icon are courtesy of
TRREB.
Properties with this icon are courtesy of
TRREB.![]()
Welcome to this all brick home with many upgrades from the average home. This well kept home is situated in quiet neighbourhood steps to Georgian Bay and Tay Shore Trail. Some of the many features are: 9ft ceilings on Main Floor * Eat-In kitchen with plenty of counter space and upgraded cabinets * Walk-Out to Covered Deck * Primary Bedroom with Spa like Bath with Soaker tub & Separate Shower and Walk-In Closet * Main Floor Laundry with entry to Garage * 3 Guest Bedrooms - 1 on Main and 2 in Basement * Full Bath on Main and Full Bath in Basement * Gas Furnace with Central Air * Large Unfinished Space in Basement * 26 ft Deep Garage * Fully Fenced Yard * Paved Drive. All this and located in desirable water town of Victoria Harbour with: Pharmacy/Doctors Office, Grocery, LCBO, Library, Post Office, Cafe, Waterfront Park and Boat Launch, and Tay Shore Walking/Biking Trail. Located in North Simcoe and offering so much to do - boating, fishing, swimming, canoeing, hiking, cycling, hunting, snowmobiling, atving, golfing, skiing and along with theatres, historical tourist attractions and so much more. Only 10 minutes to Midland, 30 minutes to Orillia, 40 minutes to Barrie and 90 minutes from GTA.
- HoldoverDays: 90
- Architectural Style: Bungalow-Raised
- Property Type: Residential Freehold
- Property Sub Type: Detached
- DirectionFaces: South
- GarageType: Attached
- Directions: Highway 12 to Park St to Right on Anderson Cres to Left on McDermitt Tr - Sign on Right
- Tax Year: 2024
- Parking Features: Private Double
- ParkingSpaces: 4
- Parking Total: 6
- WashroomsType1: 2
- WashroomsType1Level: Main
- WashroomsType2: 1
- WashroomsType2Level: Lower
- BedroomsAboveGrade: 2
- BedroomsBelowGrade: 2
- Interior Features: Primary Bedroom - Main Floor, Auto Garage Door Remote, Storage
- Basement: Full, Finished
- Cooling: Central Air
- HeatSource: Gas
- HeatType: Forced Air
- LaundryLevel: Main Level
- ConstructionMaterials: Brick
- Exterior Features: Deck, Landscaped
- Roof: Shingles
- Sewer: Sewer
- Foundation Details: Poured Concrete
- Parcel Number: 584900218
- LotSizeUnits: Feet
- LotDepth: 131
- LotWidth: 59
- PropertyFeatures: Library, Marina, Park, Rec./Commun.Centre, School, Fenced Yard
| School Name | Type | Grades | Catchment | Distance |
|---|---|---|---|---|
| {{ item.school_type }} | {{ item.school_grades }} | {{ item.is_catchment? 'In Catchment': '' }} | {{ item.distance }} |



























































