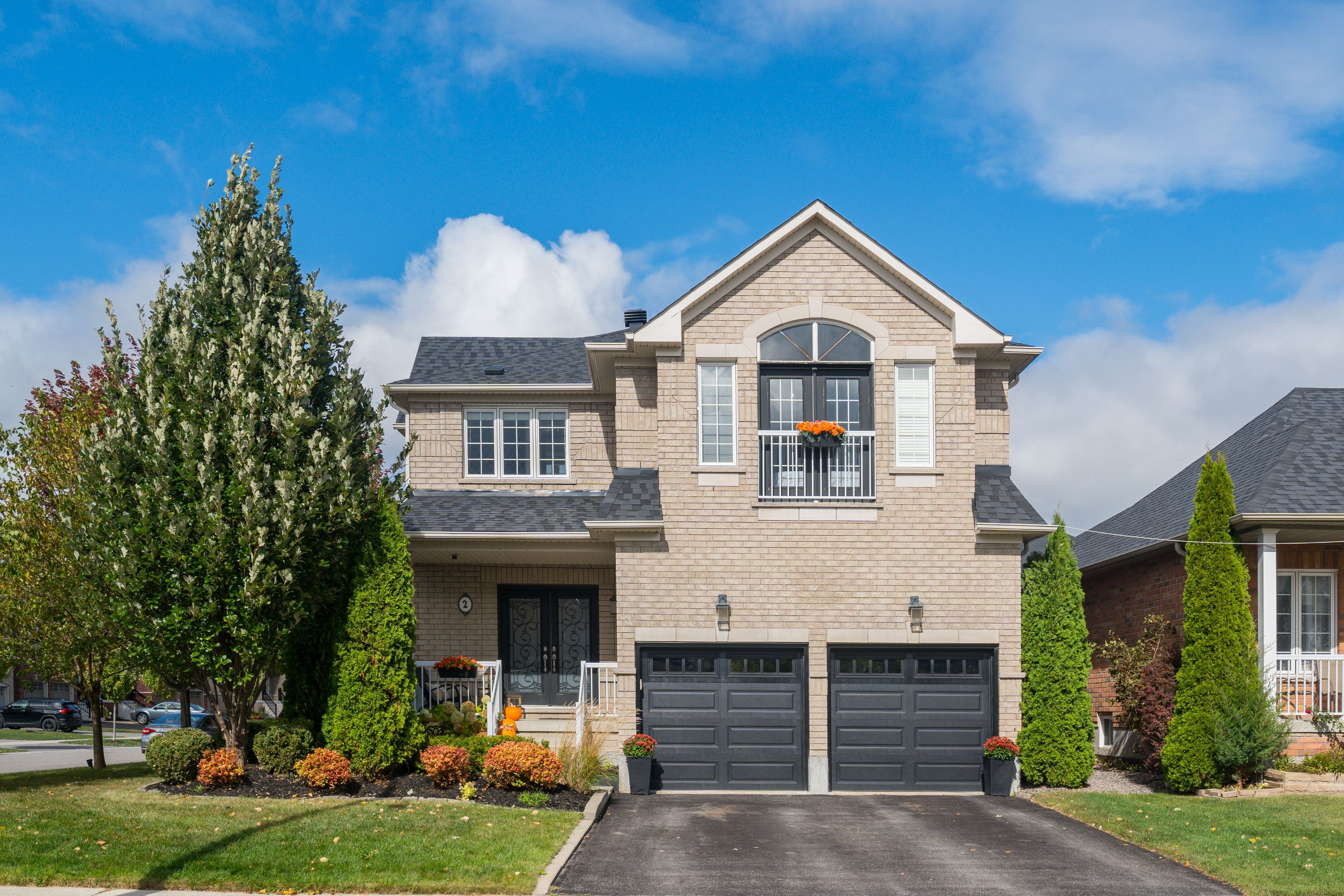$1,150,000
2 Connaught Lane, Barrie, ON L4M 0A5
Innis-Shore, Barrie,


















































 Properties with this icon are courtesy of
TRREB.
Properties with this icon are courtesy of
TRREB.![]()
Elegant & Exceptionally Maintained 4+1 Bedroom Home on a Premium Corner Lot in Innis-Shore Pride of Ownership shines throughout this beautifully cared-for residence, nestled on a rare 51 x 113 ft corner lot in one of Innis-Shore's most sought-after neighbourhoods. With approximately 4,400 sq.f.t of thoughtfully finished living space - including 3,110sq. ft on the main and second floors plus a 1,300sq.ft. finished basement, this home offers a unique blend of comfort, space, and versatility. Inside, you'll find soaring 18-ft ceilings in the family room, enhanced by striking panelled walls and an abundance of natural lights. The bright, spacious kitchen features wainscotting accents, under-cabinet lighting, a breakfast bar, and a walk-out to a beautifully landscaped backyard - perfect for indoor-outdoor living. Open to the stunning family room, the kitchen anchors the home's open-concept layout, ideal for both every day living and elegant entertaining. The functional floor plan include 4+1generously sized bedrooms, with two featuring private ensuites, and a main-floor office/den with French doors for privacy. The finished basement includes a bedroom, full kitchen, and bath - ideal for in-laws, guests, or extended family living. Step outside to your private backyard oasis, thoughtfully designed with a custom patio, gazebo, vibrant flower garden, and a separate, planting garden, a perfect retreat for relaxing, entertaining, or enjoying a little green thumb therapy. Highlights Include: In-ground sprinkler system-2021, Roof-2021, A/C-2019, Washer, Dryer & fridge - 2022, Insulated garage doors-2021, and freshly painted bedrooms. Located in a family-friendly neighbourhood known for its excellent schools, parks, and easy access to daily conveniences. Just minutes from Barrie's beautiful waterfront, scenic trails, Friday Harbour, and the GO Station, offering the perfect balance of tranquility and connectivity.
- HoldoverDays: 90
- Architectural Style: 2-Storey
- Property Type: Residential Freehold
- Property Sub Type: Detached
- DirectionFaces: North
- GarageType: Attached
- Directions: BIG PAY POINT & PRINCE WILLIAM
- Tax Year: 2025
- Parking Features: Available
- ParkingSpaces: 2
- Parking Total: 4
- WashroomsType1: 1
- WashroomsType1Level: Main
- WashroomsType2: 1
- WashroomsType2Level: Second
- WashroomsType3: 1
- WashroomsType3Level: Second
- WashroomsType4: 1
- WashroomsType4Level: Second
- WashroomsType5: 1
- WashroomsType5Level: Basement
- BedroomsAboveGrade: 4
- BedroomsBelowGrade: 1
- Interior Features: Auto Garage Door Remote, Carpet Free, Central Vacuum, Floor Drain, In-Law Suite, Storage Area Lockers, Water Heater, Water Softener
- Basement: Finished
- Cooling: Central Air
- HeatSource: Gas
- HeatType: Forced Air
- LaundryLevel: Main Level
- ConstructionMaterials: Brick
- Roof: Asphalt Shingle
- Sewer: Sewer
- Foundation Details: Concrete
- LotSizeUnits: Feet
- LotDepth: 113.65
- LotWidth: 51.51
- PropertyFeatures: Beach, Fenced Yard, Marina, Park, Public Transit, School
| School Name | Type | Grades | Catchment | Distance |
|---|---|---|---|---|
| {{ item.school_type }} | {{ item.school_grades }} | {{ item.is_catchment? 'In Catchment': '' }} | {{ item.distance }} |



























































