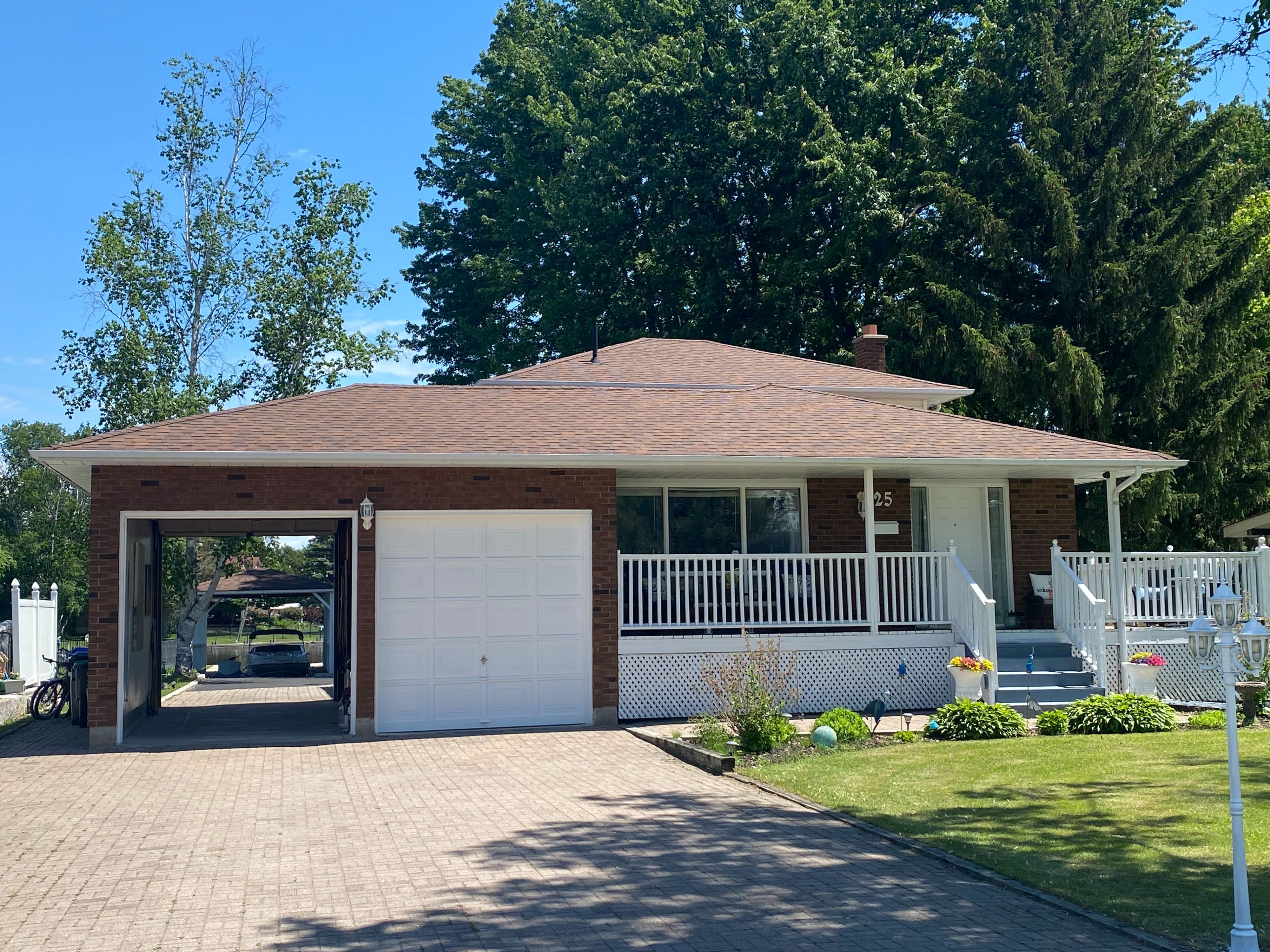$949,999
25 Turtle Path, Ramara, ON L0K 1B0
Rural Ramara, Ramara,


















































 Properties with this icon are courtesy of
TRREB.
Properties with this icon are courtesy of
TRREB.![]()
PRIVATE LAUNCH AND COVERED BOAT SLIP A Boaters Paradise Awaits! Welcome to your dream waterfront oasis in the picturesque Lagoon City. This stunning property offers an unparalleled living experience, combining natural beauty, tranquility and luxurious comfort. This exceptional property features 4 spacious bedrooms with 2.5 bathrooms, an open kitchen, dining room, living room with fireplace,2 walkouts to wrap around deck, a double car attached garage with drive-through door to the boat launch and a covered boat slip, this private dock allows direct access to the canal for boating, fishing, and water sports. Beyond the property's boundaries, explore the wonders of Lagoon City's natural beauty. Immerse yourself in the outdoors with hiking trails, cycling routes, and water-based adventures. This vibrant community has to offer including on-site tennis court, indoor pool, marina, restaurants, yacht club, community centre, private park and private beaches.
- HoldoverDays: 90
- Architectural Style: 2-Storey
- Property Type: Residential Freehold
- Property Sub Type: Detached
- DirectionFaces: West
- GarageType: Attached
- Directions: Laguna Parkway to Poplar Crescent
- Tax Year: 2024
- Parking Features: Private Double
- ParkingSpaces: 4
- Parking Total: 6
- WashroomsType1: 1
- WashroomsType1Level: Main
- WashroomsType2: 1
- WashroomsType2Level: Second
- WashroomsType3: 1
- WashroomsType3Level: Second
- BedroomsAboveGrade: 4
- Fireplaces Total: 1
- Interior Features: Water Heater Owned, Auto Garage Door Remote, Carpet Free, Propane Tank, Sump Pump
- Basement: Crawl Space
- HeatSource: Propane
- HeatType: Forced Air
- LaundryLevel: Lower Level
- ConstructionMaterials: Brick
- Exterior Features: Deck, Patio, Year Round Living
- Roof: Asphalt Shingle
- Waterfront Features: Canal Front, Boat Slip, Dock, Marina Services
- Sewer: Sewer
- Foundation Details: Concrete
- Parcel Number: 740210093
- LotSizeUnits: Feet
- LotDepth: 199.97
- LotWidth: 74.99
- PropertyFeatures: Beach, Lake Access, Marina, School, School Bus Route, Waterfront
| School Name | Type | Grades | Catchment | Distance |
|---|---|---|---|---|
| {{ item.school_type }} | {{ item.school_grades }} | {{ item.is_catchment? 'In Catchment': '' }} | {{ item.distance }} |



























































