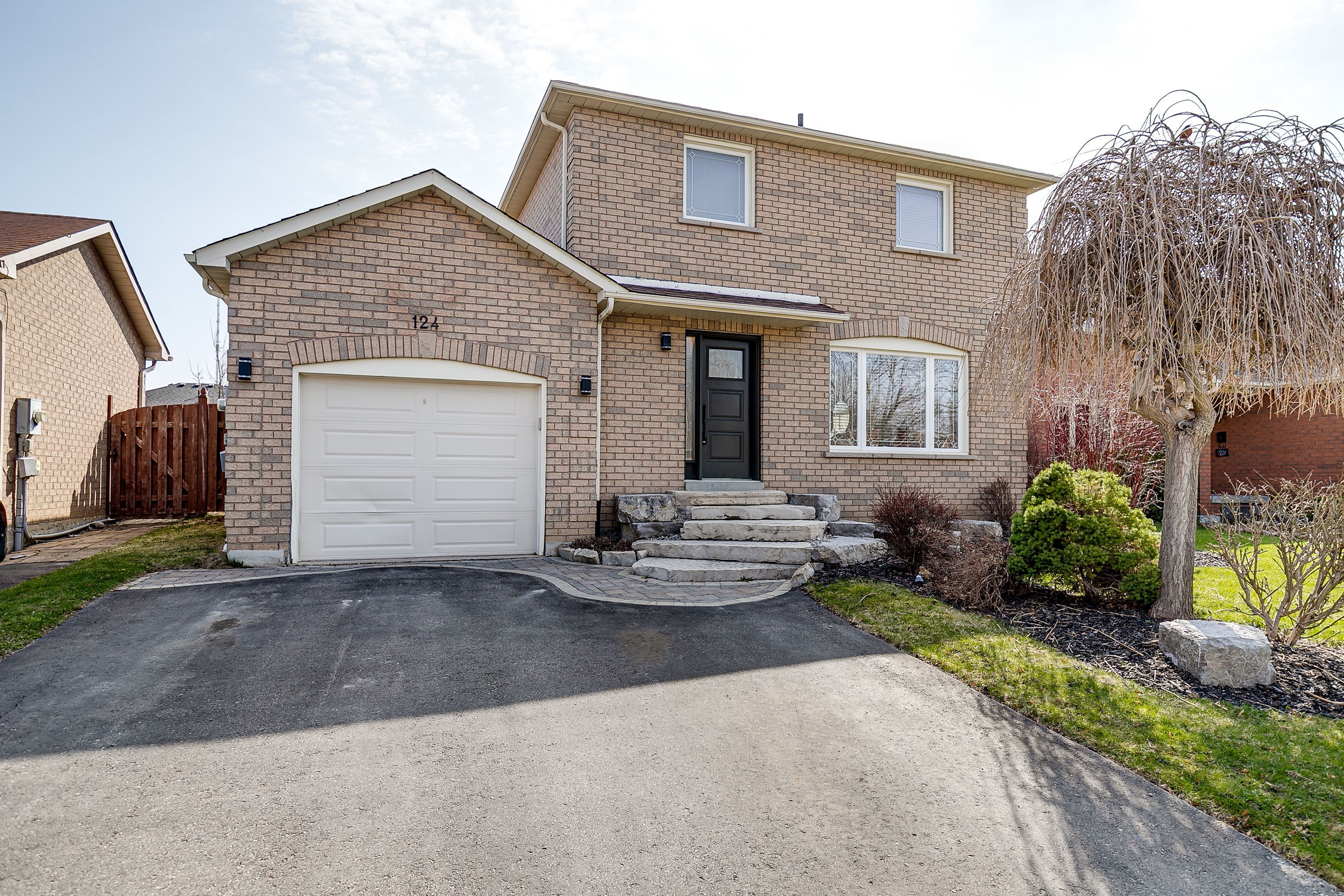$749,900
$20,000124 Brown Street, Barrie, ON L4N 7V7
Holly, Barrie,
































 Properties with this icon are courtesy of
TRREB.
Properties with this icon are courtesy of
TRREB.![]()
CLASY COZY, FINE FEATURES HOME ON LARGE MATURE LOT(49.2 X 121.4 FT), QUIET STREET IN PRIME ESTABLISHED NEIGHBOURHOOD. ALL BRICK, HARDWOOD ON MAIN LEVEL, OAK STAIRCASE, CUSTOM OAK KITCHEN W/SOFT CLOSE DRAWERS, GRANITE COUNTERTOPS, HIGH END SS APPLIANCES, GAS STOVE, CUSTOM BATHROOM VANITY, BUILT-IN ORGANIZERS IN WALK-IN CLOSET, UPGRADED TRIMS/CASINGS/DOORS, QUALITY WINDOWS, FINISHED BASEMENT (1490 SQ FT TOTAL) +++ ENJOY WALKING TRAILS THRU ARDAGH BLUFFS NATURE, REC CENTER FOR SPORT ENTHUSIASTICS, SHOPPING AND COMMUTERS ROUTES NEAR-BY... WELCOME TO VIEW THIS "DOLL HOME" IN MOVE-IN CONDITION.
- HoldoverDays: 60
- Architectural Style: 2-Storey
- Property Type: Residential Freehold
- Property Sub Type: Detached
- DirectionFaces: East
- GarageType: Attached
- Directions: ESSA RD RT ON HARVIE RT ON BROWN ( LT ON SPEIRS RT TO BROWN)
- Tax Year: 2024
- Parking Features: Inside Entry, Private Double
- ParkingSpaces: 2
- Parking Total: 3
- WashroomsType1: 1
- WashroomsType1Level: Second
- WashroomsType2: 1
- WashroomsType2Level: Lower
- BedroomsAboveGrade: 2
- Interior Features: Auto Garage Door Remote, Sump Pump, Central Vacuum
- Basement: Finished
- Cooling: Central Air
- HeatSource: Gas
- HeatType: Forced Air
- LaundryLevel: Lower Level
- ConstructionMaterials: Brick
- Exterior Features: Deck, Landscaped
- Roof: Asphalt Shingle
- Sewer: Sewer
- Water Source: Water System
- Foundation Details: Concrete
- Topography: Flat
- Parcel Number: 589170151
- LotSizeUnits: Feet
- LotDepth: 121.39
- LotWidth: 49.21
- PropertyFeatures: Fenced Yard, Park, Rec./Commun.Centre, Public Transit, School Bus Route
| School Name | Type | Grades | Catchment | Distance |
|---|---|---|---|---|
| {{ item.school_type }} | {{ item.school_grades }} | {{ item.is_catchment? 'In Catchment': '' }} | {{ item.distance }} |

































