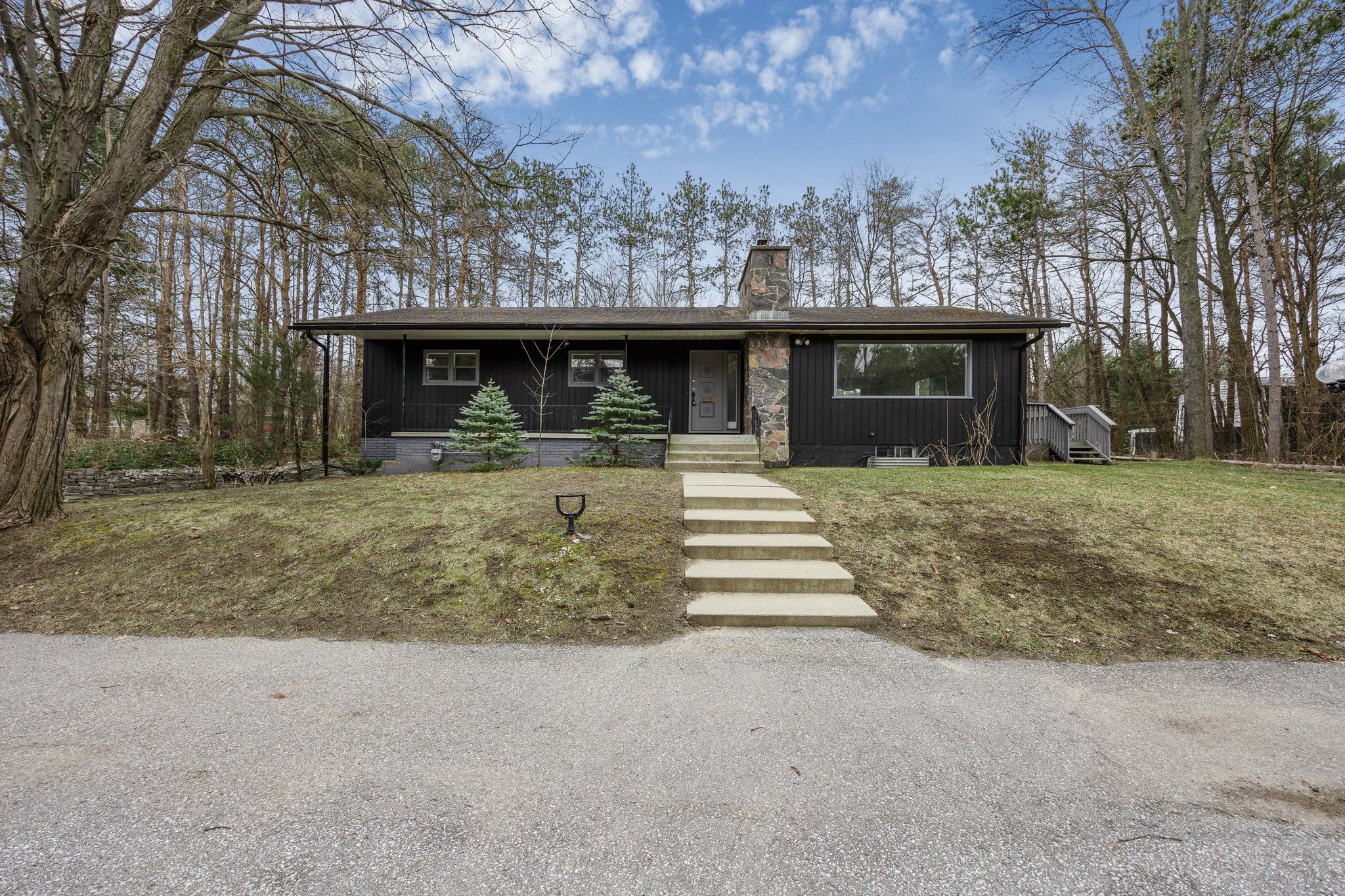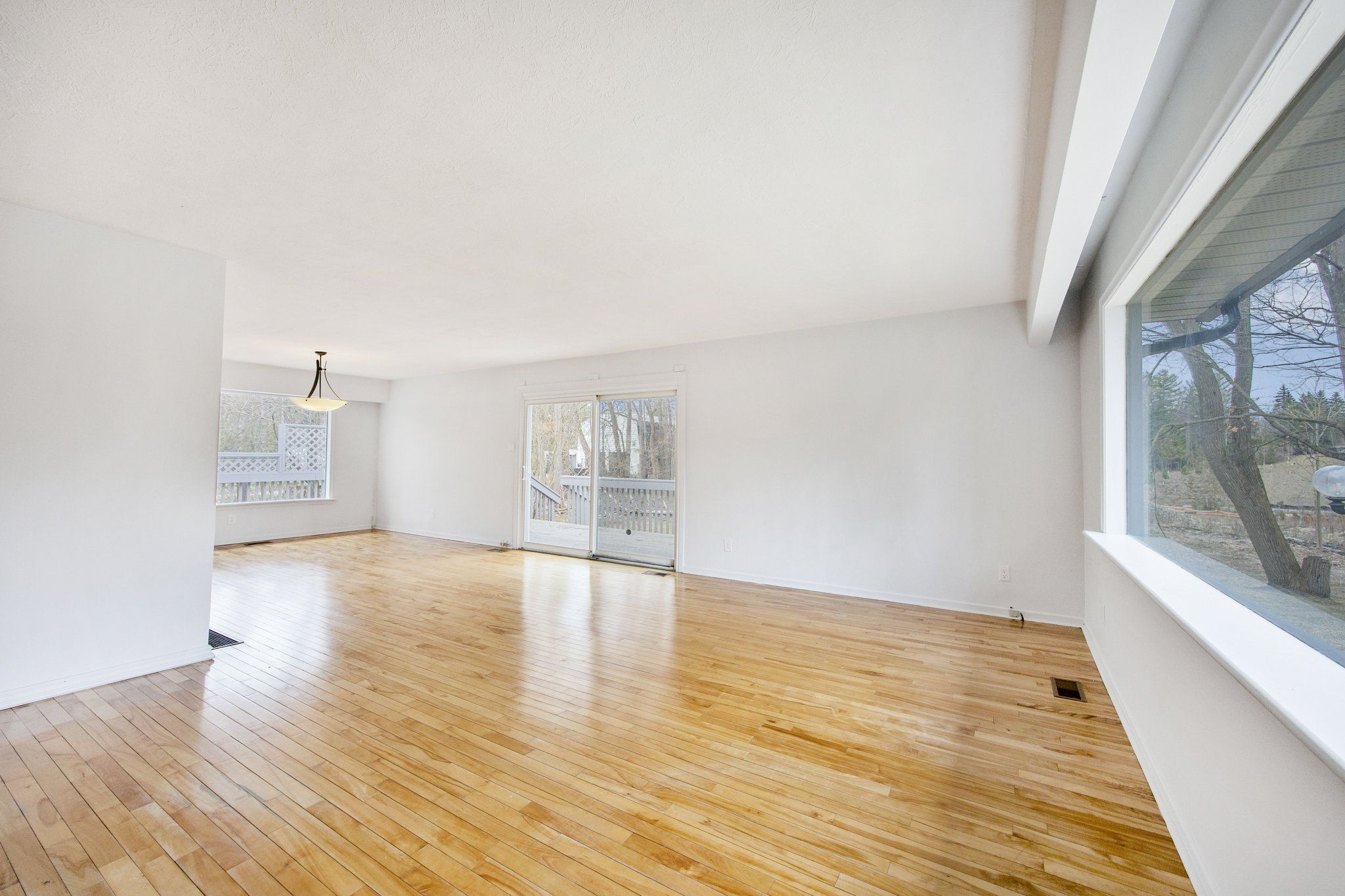$4,900
264 Cox Mill Road, Barrie, ON L4N 4G5
Painswick North, Barrie,










































 Properties with this icon are courtesy of
TRREB.
Properties with this icon are courtesy of
TRREB.![]()
Welcome to 264 Cox Mill Road in the heart of Barrie! This fully detached raised bungalow is situated on a mature and private 3 acre lot backing on the Lover's Creek greenspace. Interior of this home offers 3bedrooms on the main level and another 2 bedrooms on the fully finished lower level. Both levels offer fireplaces for comfort and warmth on a cool evening. Main level large eat in kitchen with walk out to private rear yard. Hardwood floors throughout main level. Walk out from large living / dining room with sliding door access to the backyard. Main bath, 2 pc bath on main level + 4pc full bath in lower level. Convenience of large recreation room with fireplace and 2nd kitchen for entertaining, extended family or in-law suite. This property offers a country-like setting in the heart of Barrie. Steps to beautiful recreational trails leading to the waterfront of Lake Simcoe. Vast selection of key amenities all at the Yonge St / Big Bay Pt Shopping Complex- services, shopping, LCBO, pharmacy, restaurants and more! Easy access to the Barrie South GO Train Station and commuter routes north to cottage country and south to the GTA. Take a look today!
- HoldoverDays: 60
- Architectural Style: Bungalow
- Property Type: Residential Freehold
- Property Sub Type: Detached
- DirectionFaces: North
- GarageType: Attached
- Directions: Cox Mill / Yonge / Hurst
- Parking Features: Private
- ParkingSpaces: 8
- Parking Total: 10
- WashroomsType1: 1
- WashroomsType1Level: Main
- WashroomsType2: 1
- WashroomsType2Level: Main
- WashroomsType3: 1
- WashroomsType3Level: Lower
- BedroomsAboveGrade: 3
- BedroomsBelowGrade: 2
- Fireplaces Total: 2
- Interior Features: In-Law Suite, Primary Bedroom - Main Floor, Storage
- Basement: Full, Finished
- Cooling: Central Air
- HeatSource: Gas
- HeatType: Forced Air
- LaundryLevel: Lower Level
- ConstructionMaterials: Stone, Vinyl Siding
- Exterior Features: Year Round Living, Backs On Green Belt
- Roof: Asphalt Shingle
- Sewer: Sewer
- Foundation Details: Concrete Block
- Topography: Sloping
- Parcel Number: 589030008
- LotSizeUnits: Feet
- LotDepth: 495
- LotWidth: 175
- PropertyFeatures: Public Transit, Wooded/Treed, School, Hospital, Library, Park
| School Name | Type | Grades | Catchment | Distance |
|---|---|---|---|---|
| {{ item.school_type }} | {{ item.school_grades }} | {{ item.is_catchment? 'In Catchment': '' }} | {{ item.distance }} |



















































