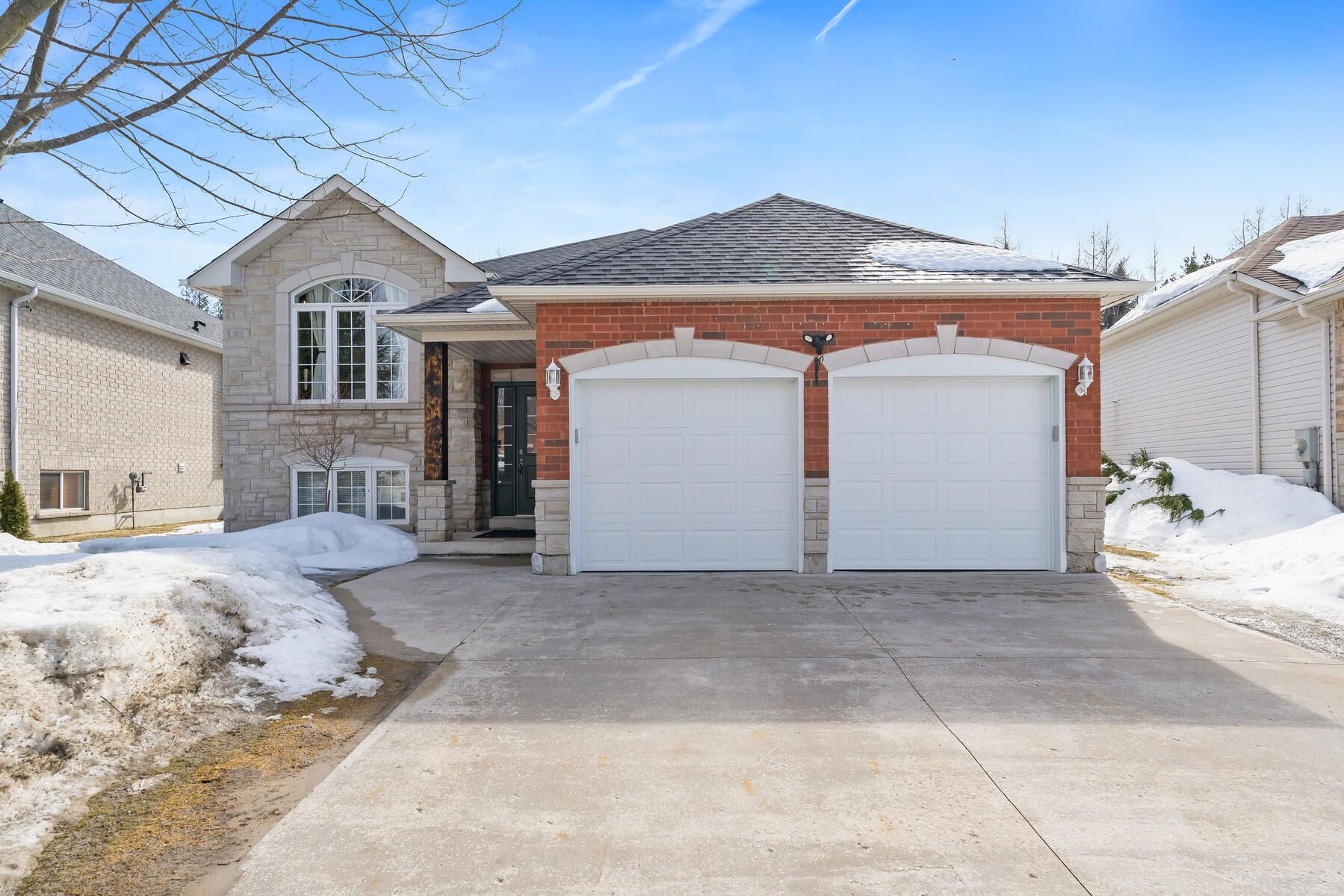$1,078,999
9 Meadowood Drive, Wasaga Beach, ON L9Z 3C2
Wasaga Beach, Wasaga Beach,


































 Properties with this icon are courtesy of
TRREB.
Properties with this icon are courtesy of
TRREB.![]()
Welcome to this beautifully renovated 6-bedroom, 4-bathroom raised bungalow, offering far more space than meets the eye! Nestled in a quiet and family-friendly neighborhood, this home backs onto lush green space, providing a peaceful retreat with a stunning forest view. Step inside to discover a bright and airy open-concept layout, perfect for modern living and entertaining. The main floor features a cozy family room with a fireplace, a well-appointed kitchen, and a convenient main-floor laundry room with direct access to the attached 2-car garage. The spacious primary suite and additional bedrooms make this home ideal for growing families or multi-generational living. The fully finished walk-out basement expands the living space, offering endless possibilities whether as a home office or business space, a guest suite, or a comfortable haven for extended family. Outside, enjoy a private rear deck overlooking the serene forest, perfect for relaxing or hosting gatherings. Additional highlights include a concrete driveway with extra parking, elegant upgrades throughout, and a prime location close to trails, parks, and amenities. Don't miss the opportunity to own this move-in-ready home that blends comfort, style, and versatility!
- HoldoverDays: 90
- Architectural Style: Bungalow-Raised
- Property Type: Residential Freehold
- Property Sub Type: Detached
- DirectionFaces: South
- GarageType: Attached
- Directions: Golf Course Rd & Ryther Rd
- Tax Year: 2024
- Parking Features: Private Double
- ParkingSpaces: 2
- Parking Total: 4
- WashroomsType1: 1
- WashroomsType1Level: Main
- WashroomsType2: 1
- WashroomsType2Level: Main
- WashroomsType3: 1
- WashroomsType3Level: Main
- WashroomsType4: 1
- WashroomsType4Level: Basement
- BedroomsAboveGrade: 3
- BedroomsBelowGrade: 3
- Fireplaces Total: 1
- Interior Features: Auto Garage Door Remote, Garburator, Primary Bedroom - Main Floor, Sump Pump, Water Heater, Water Softener
- Basement: Finished with Walk-Out
- Cooling: Central Air
- HeatSource: Gas
- HeatType: Forced Air
- LaundryLevel: Main Level
- ConstructionMaterials: Brick, Stone
- Exterior Features: Backs On Green Belt, Deck, Privacy
- Roof: Asphalt Shingle
- Sewer: Sewer
- Foundation Details: Poured Concrete
- Topography: Sloping, Wooded/Treed
- Parcel Number: 583330155
- LotSizeUnits: Feet
- LotDepth: 135.79
- LotWidth: 46.85
- PropertyFeatures: Beach, Golf, Greenbelt/Conservation, Park, School Bus Route, Wooded/Treed
| School Name | Type | Grades | Catchment | Distance |
|---|---|---|---|---|
| {{ item.school_type }} | {{ item.school_grades }} | {{ item.is_catchment? 'In Catchment': '' }} | {{ item.distance }} |



































