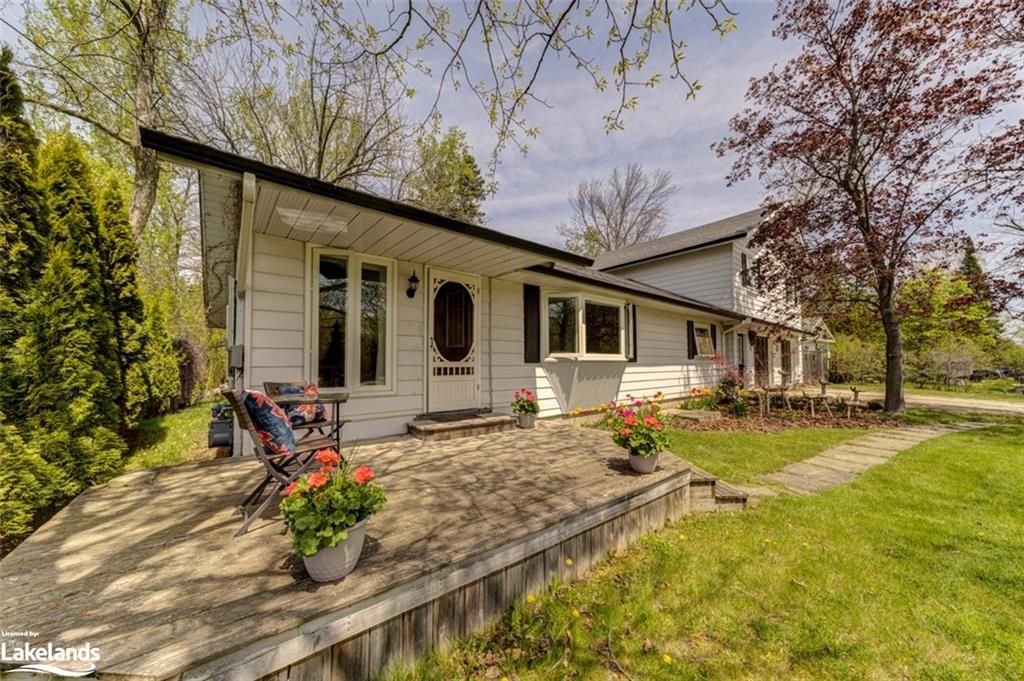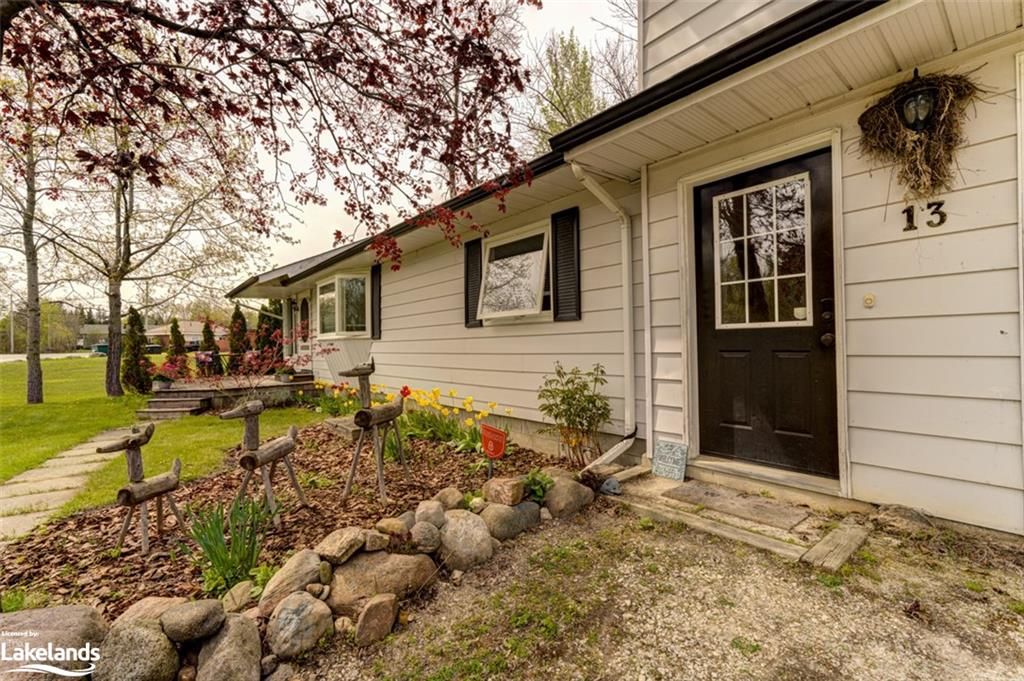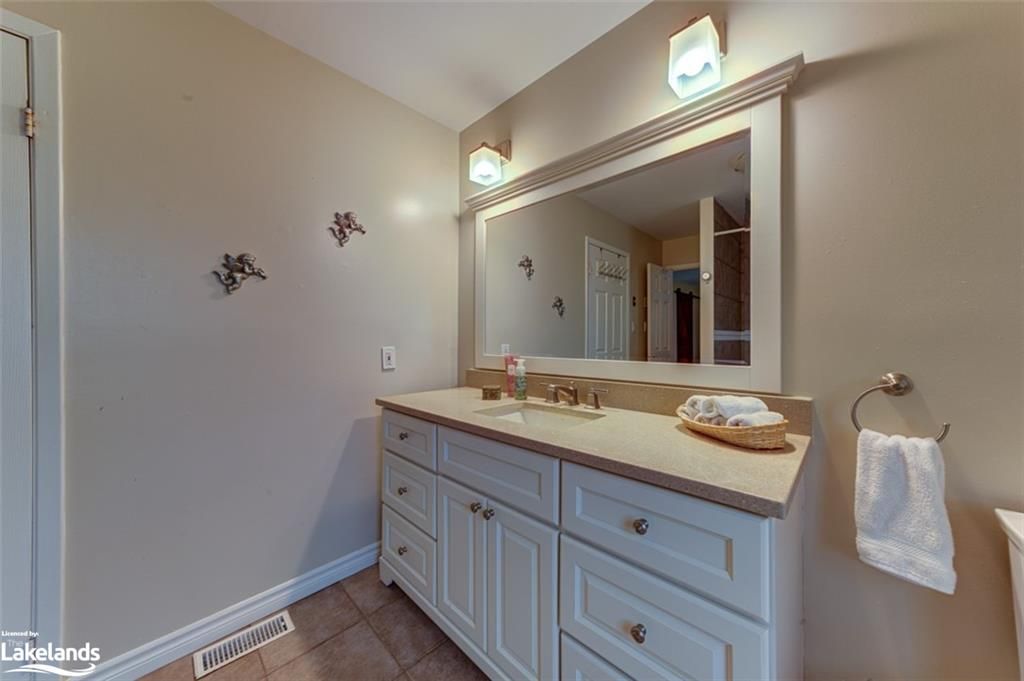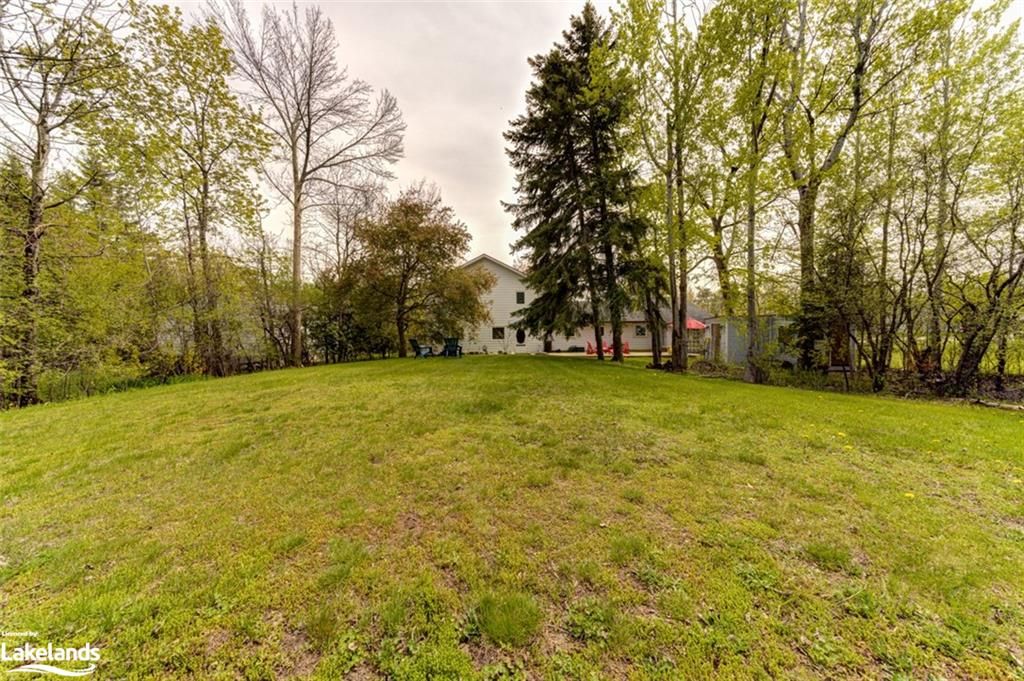$799,000
13 Belcher Street, Collingwood, ON L9Y 3Z1
Collingwood, Collingwood,


















































 Properties with this icon are courtesy of
TRREB.
Properties with this icon are courtesy of
TRREB.![]()
Fantastic location just a few minutes walk to the end of the street to access Georgian Bay. This 3 bedroom bungaloft sits on a large private lot with a large deck and small pond. Just at 10 minute drive to downtown "Historic Collingwood" and 10 minutes to Wasaga Beach. The many large windows make this open plan main level light and bright. Large living room with, dining room share a gas fireplace and hardwood floors. Open plan kitchen with island bar looking. Main floor bedroom could be an office. Upstairs you will find the master bedroom with a huge walk in closet which could also be another room such as nursery or office. Large second bedroom is currently used as an office but is a bedroom with large windows. Many upgrades including, furnace, washer, dryer, rear deck.
- HoldoverDays: 60
- Architectural Style: Bungaloft
- Property Type: Residential Freehold
- Property Sub Type: Detached
- DirectionFaces: South
- GarageType: Attached
- Directions: Beachwood Road east to Belcher
- Tax Year: 2024
- Parking Features: Private Triple
- ParkingSpaces: 8
- Parking Total: 10
- WashroomsType1: 1
- WashroomsType1Level: Ground
- WashroomsType2: 1
- WashroomsType2Level: Second
- BedroomsAboveGrade: 3
- Fireplaces Total: 1
- Interior Features: Built-In Oven, Carpet Free, Auto Garage Door Remote
- Basement: Crawl Space
- Cooling: Central Air
- HeatSource: Gas
- HeatType: Forced Air
- LaundryLevel: Main Level
- ConstructionMaterials: Wood
- Exterior Features: Recreational Area
- Roof: Asphalt Shingle
- Sewer: Septic
- Foundation Details: Poured Concrete
- Parcel Number: 583050034
- LotSizeUnits: Feet
- LotDepth: 170
- LotWidth: 100
- PropertyFeatures: Public Transit, School Bus Route, School, Wooded/Treed, Lake/Pond
| School Name | Type | Grades | Catchment | Distance |
|---|---|---|---|---|
| {{ item.school_type }} | {{ item.school_grades }} | {{ item.is_catchment? 'In Catchment': '' }} | {{ item.distance }} |



















































